4595 Wilshire Boulevard #106, Los Angeles, CA 90010
Local realty services provided by:Better Homes and Gardens Real Estate Royal & Associates
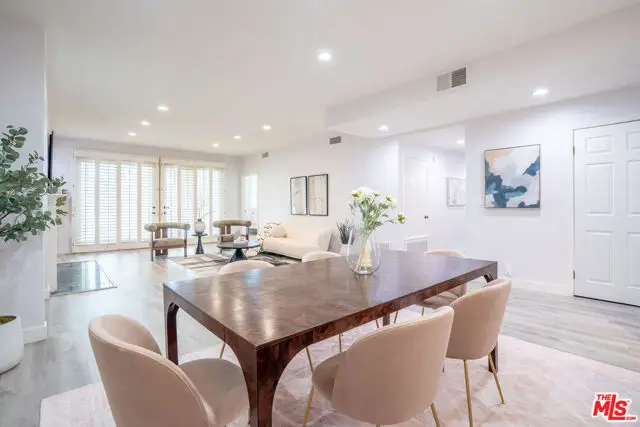
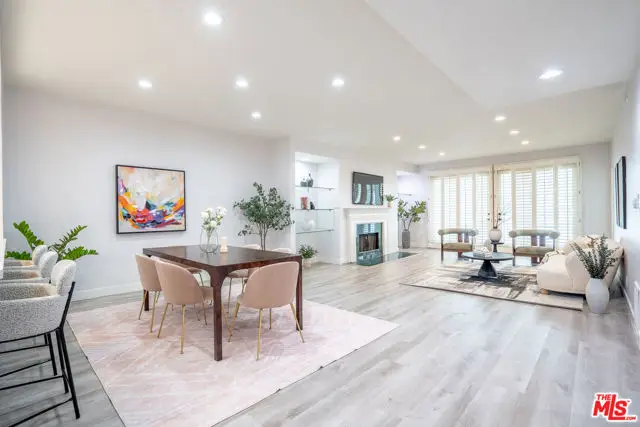
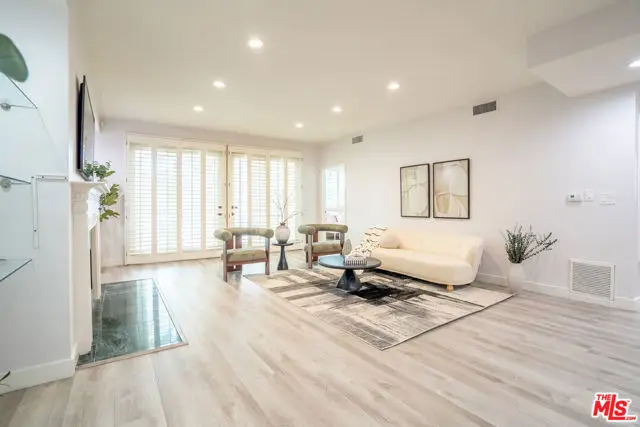
4595 Wilshire Boulevard #106,Los Angeles, CA 90010
$1,279,000
- 3 Beds
- 2 Baths
- 1,852 sq. ft.
- Condominium
- Active
Listed by:kay kyung park
Office:dream realty & investments inc
MLS#:CL25531995
Source:CA_BRIDGEMLS
Price summary
- Price:$1,279,000
- Price per sq. ft.:$690.6
- Monthly HOA dues:$575
About this home
Welcome to this spacious and modern 2-bedroom + Den (optional 3rd bedroom) + 2-bathroom condo in the heart of Hancock Park, within the 3rd Street Elementary School district. The open floor plan features large windows, filling the home with natural light. Enjoy a bright living area, a sleek kitchen with modern appliances, and a large patio perfect for relaxing. Therimary suite includes a walk-in closet and a luxurious en-suite bath with separate tub and shower. The second bedroom is roomy with a wall-to-wall closet, and the den offers flexibility as a home office or extra bedroom. Additional features include in-unit laundry with storage, 2 gated side by side parking spaces, and plenty of guest parking and Extra storage. Ideally located near Larchmont Village, Miracle Mile, and Wilshire Country Club, with easy access to highways and public transit. Professionally managed building for peace of mind.
Contact an agent
Home facts
- Year built:1981
- Listing Id #:CL25531995
- Added:106 day(s) ago
- Updated:August 15, 2025 at 02:44 PM
Rooms and interior
- Bedrooms:3
- Total bathrooms:2
- Full bathrooms:2
- Living area:1,852 sq. ft.
Heating and cooling
- Cooling:Central Air
- Heating:Central
Structure and exterior
- Year built:1981
- Building area:1,852 sq. ft.
- Lot area:0.87 Acres
Finances and disclosures
- Price:$1,279,000
- Price per sq. ft.:$690.6
New listings near 4595 Wilshire Boulevard #106
- New
 $1,689,000Active7 beds 9 baths4,996 sq. ft.
$1,689,000Active7 beds 9 baths4,996 sq. ft.2320 W 25th Street, Los Angeles, CA 90018
MLS# CL25560187Listed by: LA ESTATE BROKERAGE - New
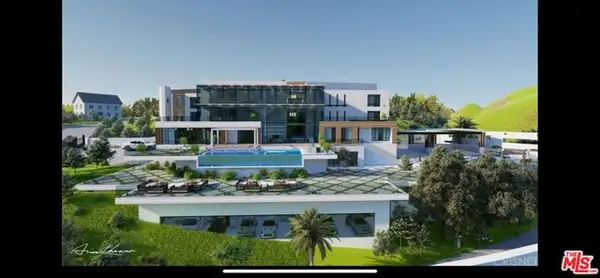 $5,750,000Active4 beds 3 baths
$5,750,000Active4 beds 3 baths1842 N Crescent Heights Boulevard, Los Angeles, CA 90069
MLS# CL25571429Listed by: THE AGENCY - New
 $1,449,000Active3 beds 2 baths1,519 sq. ft.
$1,449,000Active3 beds 2 baths1,519 sq. ft.8125 Regis Way, Los Angeles, CA 90045
MLS# CL25572307Listed by: JESSE WEINBERG - New
 $6,250,000Active5 beds 5 baths4,338 sq. ft.
$6,250,000Active5 beds 5 baths4,338 sq. ft.2714 Forrester Drive, Los Angeles, CA 90064
MLS# CL25573799Listed by: BERKSHIRE HATHAWAY HOMESERVICES CALIFORNIA PROPERTIES - New
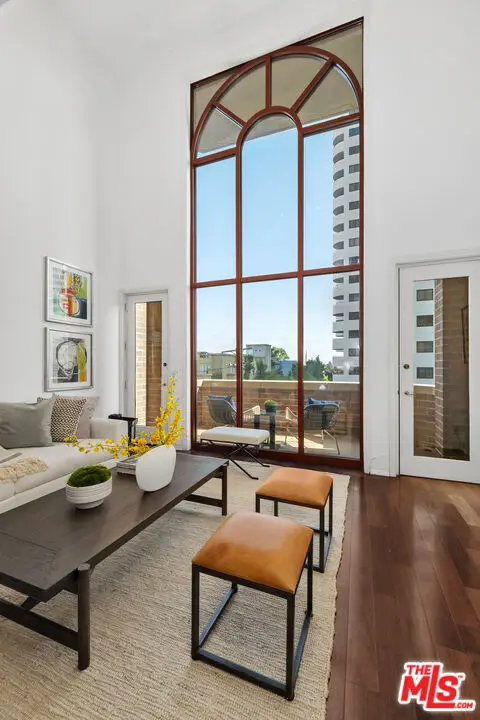 $1,399,000Active2 beds 3 baths2,146 sq. ft.
$1,399,000Active2 beds 3 baths2,146 sq. ft.10550 Wilshire Boulevard #305, Los Angeles, CA 90024
MLS# CL25575131Listed by: COLDWELL BANKER REALTY - New
 $2,700,000Active4 beds 3 baths1,978 sq. ft.
$2,700,000Active4 beds 3 baths1,978 sq. ft.2027 Pelham Avenue, Los Angeles, CA 90025
MLS# CL25575361Listed by: HEYLER REALTY - New
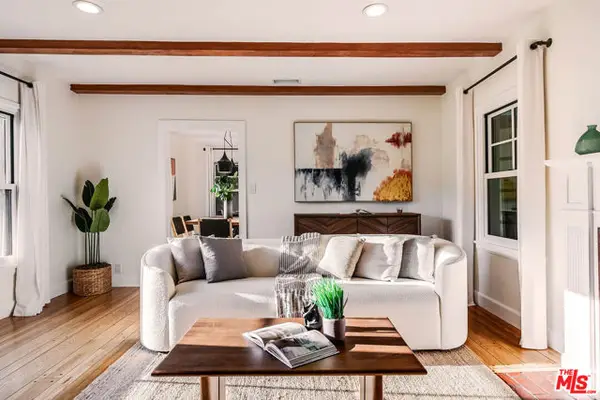 $1,499,000Active2 beds 2 baths1,231 sq. ft.
$1,499,000Active2 beds 2 baths1,231 sq. ft.2446 Cheremoya Avenue, Los Angeles, CA 90068
MLS# CL25575765Listed by: EQUITY UNION - New
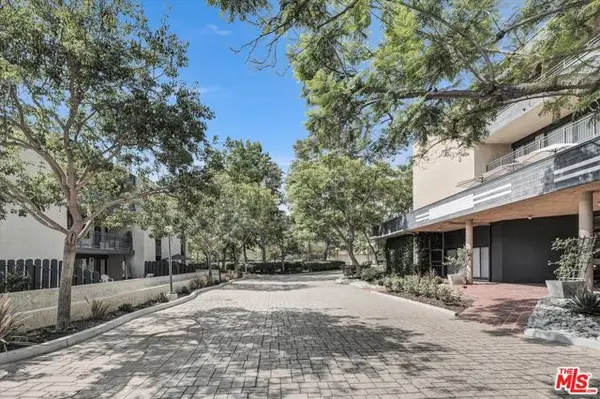 $575,000Active2 beds 1 baths1,015 sq. ft.
$575,000Active2 beds 1 baths1,015 sq. ft.4589 Via Marisol #260, Los Angeles, CA 90042
MLS# CL25575855Listed by: CORE REALTY, INC. - New
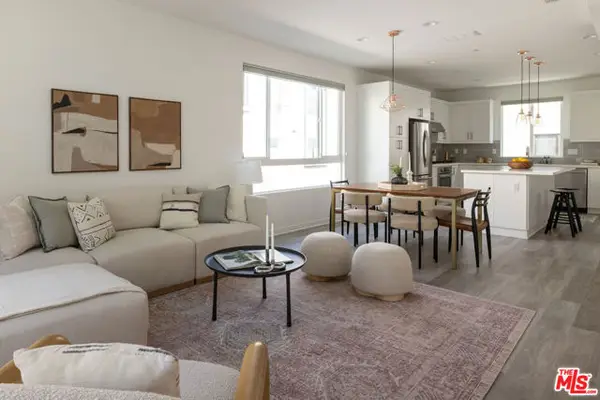 $1,049,000Active3 beds 3 baths1,883 sq. ft.
$1,049,000Active3 beds 3 baths1,883 sq. ft.4334 N Jimson Road, Los Angeles, CA 90041
MLS# CL25575939Listed by: COLDWELL BANKER REALTY - New
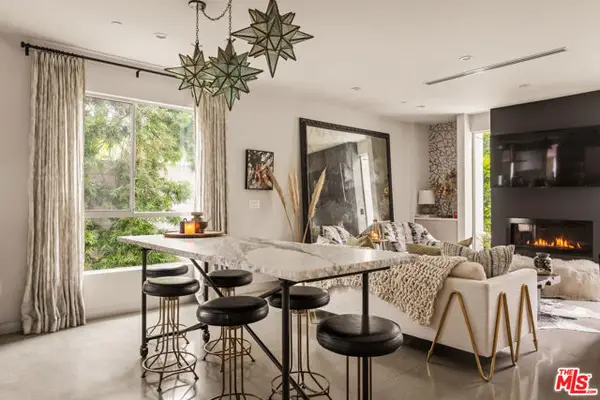 $1,495,000Active3 beds 3 baths1,776 sq. ft.
$1,495,000Active3 beds 3 baths1,776 sq. ft.8512 Hargis Street, Los Angeles, CA 90034
MLS# CL25576017Listed by: THE AGENCY
