4879 Hartwick Street, Los Angeles, CA 90041
Local realty services provided by:Better Homes and Gardens Real Estate Royal & Associates
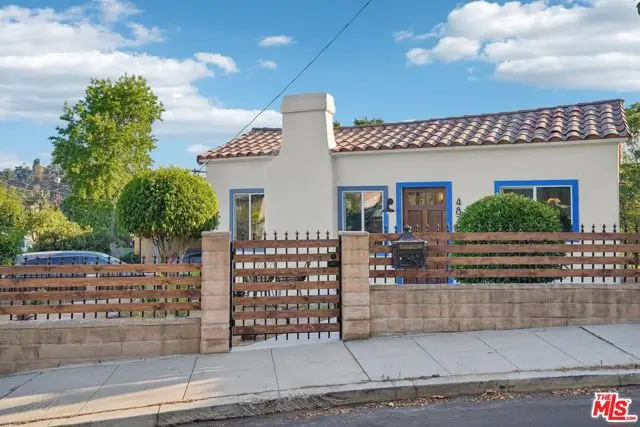


4879 Hartwick Street,Los Angeles, CA 90041
$1,295,000
- 4 Beds
- 3 Baths
- 1,625 sq. ft.
- Single family
- Active
Listed by:drew smyth
Office:real broker
MLS#:CL25573547
Source:CA_BRIDGEMLS
Price summary
- Price:$1,295,000
- Price per sq. ft.:$796.92
About this home
Tucked away on a quiet corner lot in Eagle Rock's most family-friendly cul-de-sac (yes, the kind where kids still set up lemonade stands!), this beautifully reimagined 1926 gem is calling your name. We're talking about a home that's been thoughtfully transformed from top to bottom while keeping all that timeless character you can't fake. The main level serves up three bedrooms and two updated bathrooms, plus a bright, modern kitchen that'll make your morning coffee routine feel like a celebration. The open living and dining spaces flow seamlessly perfect for everything from homework help to hosting dinner parties where everyone actually wants to stay. But here's where it gets really exciting the lower level bonus space is a total game-changer! With its own private entrance, full kitchen, living room, bedroom, and complete bathroom, this isn't just extra square footage. Think parents visiting for the holidays, college kids who need their space, or that perfect entertaining zone where the party can keep going. The possibilities are endless! Step outside to your own private retreat a covered outdoor space that's part deck, part sanctuary. Whether you're grilling on weeknights or stealing quiet moments with your morning coffee, this backyard feels like a vacation from city life. And
Contact an agent
Home facts
- Year built:1926
- Listing Id #:CL25573547
- Added:10 day(s) ago
- Updated:August 15, 2025 at 02:44 PM
Rooms and interior
- Bedrooms:4
- Total bathrooms:3
- Full bathrooms:2
- Living area:1,625 sq. ft.
Heating and cooling
- Cooling:Central Air, Heat Pump
- Heating:Central, Heat Pump
Structure and exterior
- Year built:1926
- Building area:1,625 sq. ft.
- Lot area:0.08 Acres
Finances and disclosures
- Price:$1,295,000
- Price per sq. ft.:$796.92
New listings near 4879 Hartwick Street
- New
 $1,689,000Active7 beds 9 baths4,996 sq. ft.
$1,689,000Active7 beds 9 baths4,996 sq. ft.2320 W 25th Street, Los Angeles, CA 90018
MLS# CL25560187Listed by: LA ESTATE BROKERAGE - New
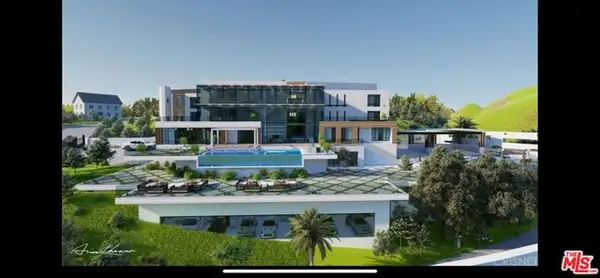 $5,750,000Active4 beds 3 baths
$5,750,000Active4 beds 3 baths1842 N Crescent Heights Boulevard, Los Angeles, CA 90069
MLS# CL25571429Listed by: THE AGENCY - New
 $1,449,000Active3 beds 2 baths1,519 sq. ft.
$1,449,000Active3 beds 2 baths1,519 sq. ft.8125 Regis Way, Los Angeles, CA 90045
MLS# CL25572307Listed by: JESSE WEINBERG - New
 $6,250,000Active5 beds 5 baths4,338 sq. ft.
$6,250,000Active5 beds 5 baths4,338 sq. ft.2714 Forrester Drive, Los Angeles, CA 90064
MLS# CL25573799Listed by: BERKSHIRE HATHAWAY HOMESERVICES CALIFORNIA PROPERTIES - New
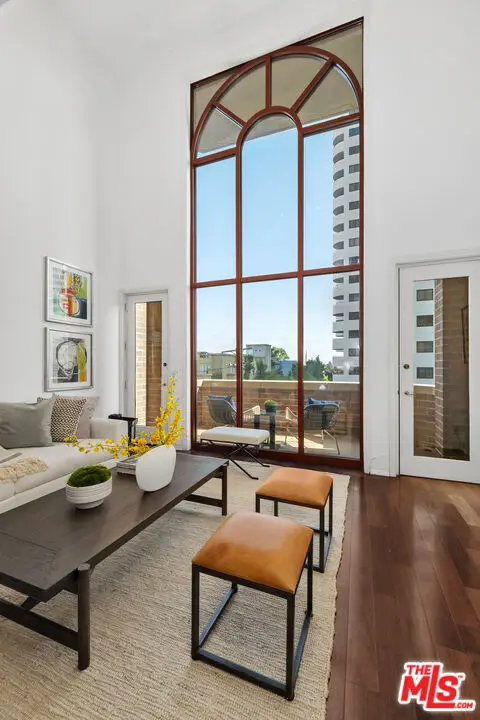 $1,399,000Active2 beds 3 baths2,146 sq. ft.
$1,399,000Active2 beds 3 baths2,146 sq. ft.10550 Wilshire Boulevard #305, Los Angeles, CA 90024
MLS# CL25575131Listed by: COLDWELL BANKER REALTY - New
 $2,700,000Active4 beds 3 baths1,978 sq. ft.
$2,700,000Active4 beds 3 baths1,978 sq. ft.2027 Pelham Avenue, Los Angeles, CA 90025
MLS# CL25575361Listed by: HEYLER REALTY - New
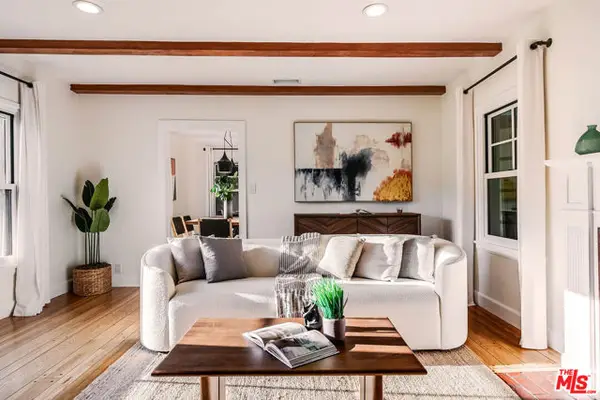 $1,499,000Active2 beds 2 baths1,231 sq. ft.
$1,499,000Active2 beds 2 baths1,231 sq. ft.2446 Cheremoya Avenue, Los Angeles, CA 90068
MLS# CL25575765Listed by: EQUITY UNION - New
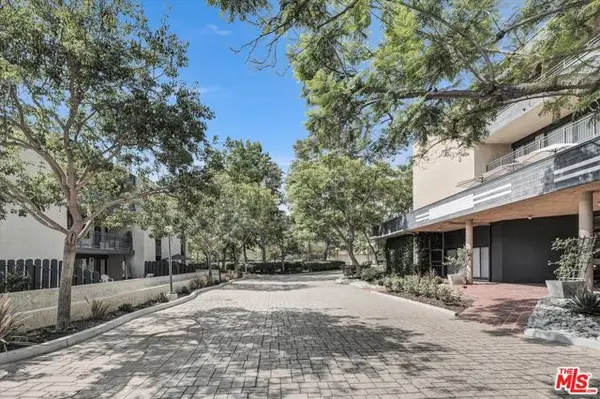 $575,000Active2 beds 1 baths1,015 sq. ft.
$575,000Active2 beds 1 baths1,015 sq. ft.4589 Via Marisol #260, Los Angeles, CA 90042
MLS# CL25575855Listed by: CORE REALTY, INC. - New
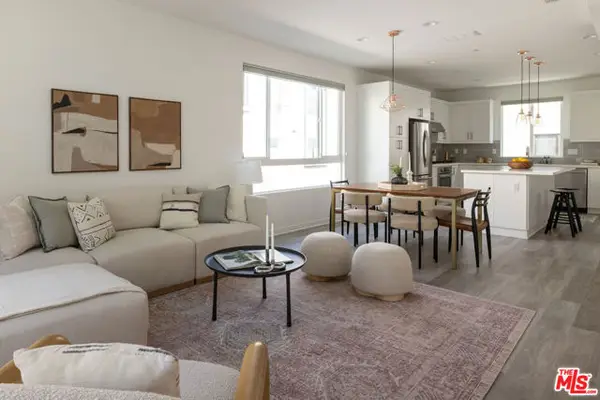 $1,049,000Active3 beds 3 baths1,883 sq. ft.
$1,049,000Active3 beds 3 baths1,883 sq. ft.4334 N Jimson Road, Los Angeles, CA 90041
MLS# CL25575939Listed by: COLDWELL BANKER REALTY - New
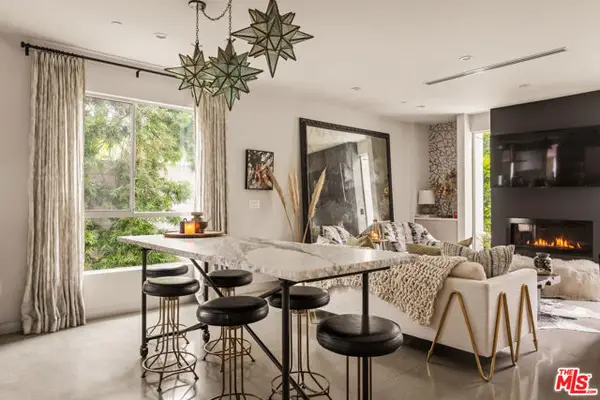 $1,495,000Active3 beds 3 baths1,776 sq. ft.
$1,495,000Active3 beds 3 baths1,776 sq. ft.8512 Hargis Street, Los Angeles, CA 90034
MLS# CL25576017Listed by: THE AGENCY
