536 N Gower Street, Los Angeles, CA 90004
Local realty services provided by:Better Homes and Gardens Real Estate Royal & Associates

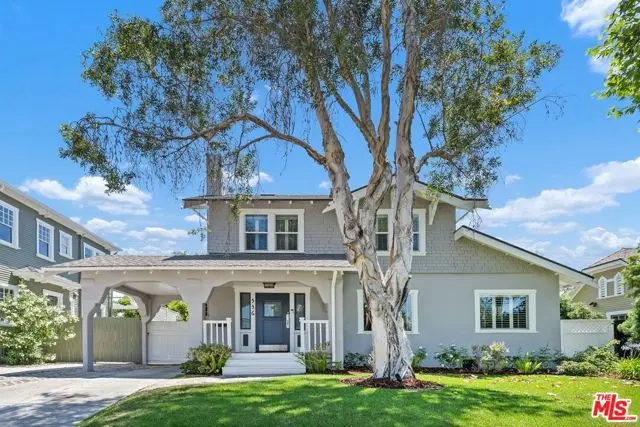

536 N Gower Street,Los Angeles, CA 90004
$2,490,000
- 4 Beds
- 3 Baths
- 2,108 sq. ft.
- Single family
- Active
Listed by:anne loveland
Office:coldwell banker realty
MLS#:CL25559643
Source:CA_BRIDGEMLS
Price summary
- Price:$2,490,000
- Price per sq. ft.:$1,181.21
About this home
Welcome to your Hancock Park dream home, where timeless 1914 Craftsman charm meets thoughtful, modern updates. Set mid-block on a gentle knoll just two blocks from the heart of Larchmont Village, this 4-bedroom, 3-bathroom gem lives far larger than its square footage suggests - offering generous indoor and outdoor spaces perfectly tailored for today's lifestyle. Step inside to beautifully refinished oak hardwood floors that lead you through a gracious main level. A formal living room with a striking period fireplace and a sun-filled dining room with custom bar set the stage for elegant entertaining. The spacious family room flows effortlessly into the updated gourmet kitchen, featuring high-end appliances and smart design touches. French doors connect the indoors to a private backyard retreatcomplete with a large deck, built-in fire pit, lush turf, and a hot tub perfect for both entertaining and relaxation. Also on the main level is a versatile bedroom and full updated bath ideal for guests, a home office, or den. Throughout are rich architectural details like wainscoting, crown molding, and thoughtful millwork reflecting the home's heritage while embracing the ease of contemporary living. Upstairs, 3 additional bedrooms and 2 remodeled bathrooms offer privacy and comfort, including a serene primary suite with spa-style bath and deep soaking tub. The original garage has been reimagined as a studio space. Seize this rare opportunity to live in one of LA's most desirable neighborhoods just minutes from Larchmont Village's shops, restaurants and Farmers Markets.
Contact an agent
Home facts
- Year built:1914
- Listing Id #:CL25559643
- Added:43 day(s) ago
- Updated:August 14, 2025 at 02:31 PM
Rooms and interior
- Bedrooms:4
- Total bathrooms:3
- Full bathrooms:2
- Living area:2,108 sq. ft.
Heating and cooling
- Cooling:Central Air
- Heating:Central
Structure and exterior
- Year built:1914
- Building area:2,108 sq. ft.
- Lot area:0.13 Acres
Utilities
- Water:Sump Pump
Finances and disclosures
- Price:$2,490,000
- Price per sq. ft.:$1,181.21
New listings near 536 N Gower Street
- New
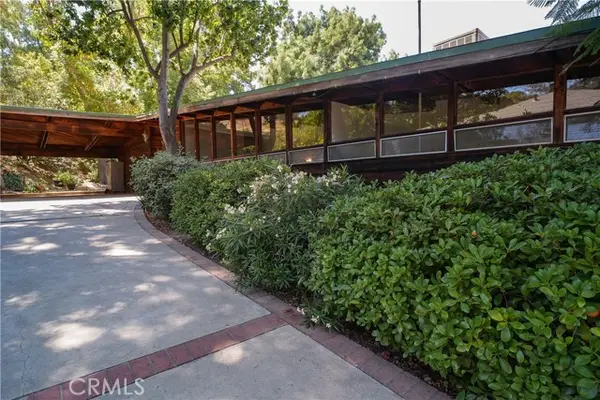 $1,400,000Active4 beds 2 baths2,414 sq. ft.
$1,400,000Active4 beds 2 baths2,414 sq. ft.9640 La Canada Way, Sunland, CA 91040
MLS# CV25180694Listed by: REALTY WORLD ALL STARS - New
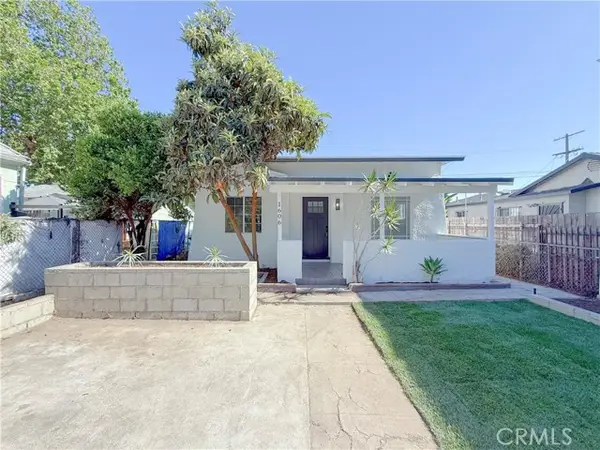 $599,900Active3 beds 3 baths1,050 sq. ft.
$599,900Active3 beds 3 baths1,050 sq. ft.1606 62nd Street, Los Angeles, CA 90047
MLS# IG25183459Listed by: CHAMPIONS REAL ESTATE - New
 $999,900Active5 beds 3 baths2,147 sq. ft.
$999,900Active5 beds 3 baths2,147 sq. ft.11870 Jouett Street, Sylmar, CA 91342
MLS# SR25182210Listed by: MI CASA BONITA, INC. - New
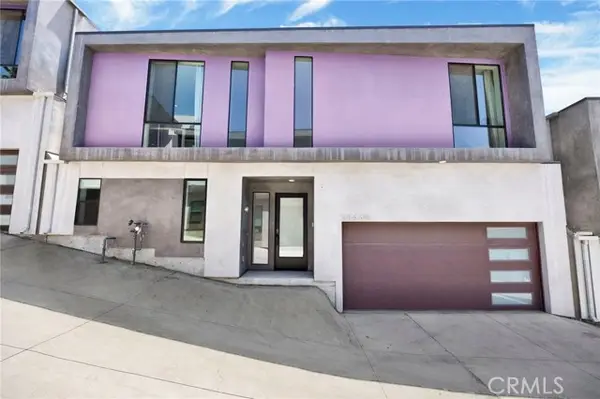 $968,000Active3 beds 3 baths1,615 sq. ft.
$968,000Active3 beds 3 baths1,615 sq. ft.2844 Griffin Avenue, Los Angeles, CA 90031
MLS# WS25183718Listed by: REAL BROKERAGE TECHNOLOGIES - New
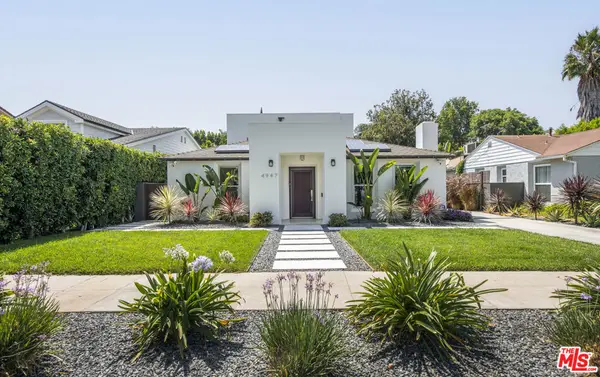 $2,095,000Active4 beds 3 baths2,818 sq. ft.
$2,095,000Active4 beds 3 baths2,818 sq. ft.4947 Varna Avenue, Sherman Oaks, CA 91423
MLS# 25568455Listed by: PLG ESTATES - New
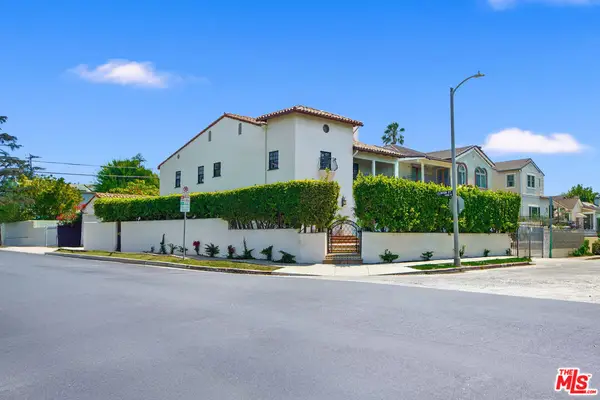 $2,895,000Active5 beds 4 baths3,136 sq. ft.
$2,895,000Active5 beds 4 baths3,136 sq. ft.588 N Gower Street, Los Angeles, CA 90004
MLS# 25570919Listed by: GRAGNANI REAL ESTATE - Open Sat, 2 to 5pmNew
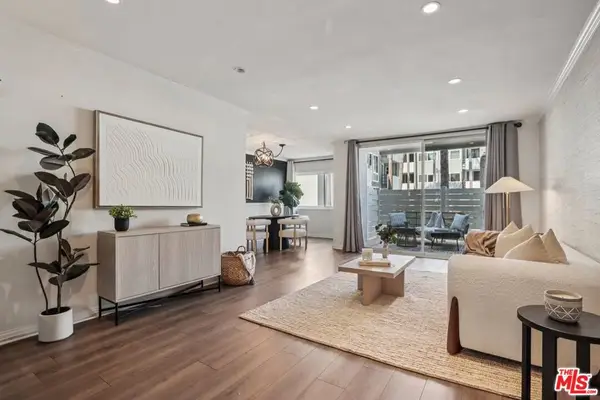 $598,000Active1 beds 1 baths958 sq. ft.
$598,000Active1 beds 1 baths958 sq. ft.4915 Tyrone Avenue #102, Sherman Oaks, CA 91423
MLS# 25578387Listed by: BEVERLY AND COMPANY, INC. - New
 $2,799,000Active4 beds 4 baths2,818 sq. ft.
$2,799,000Active4 beds 4 baths2,818 sq. ft.6322 W 78th Place, Westchester, CA 90045
MLS# 25578655Listed by: COLDWELL BANKER REALTY - Open Sun, 1 to 3pmNew
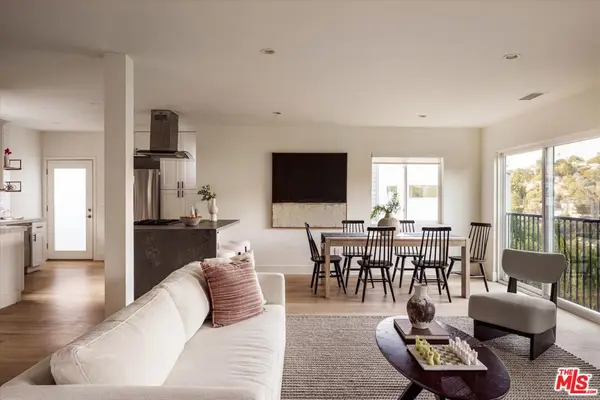 $1,995,000Active4 beds 4 baths2,536 sq. ft.
$1,995,000Active4 beds 4 baths2,536 sq. ft.2162 Lyric Avenue, Los Angeles, CA 90027
MLS# 25578737Listed by: COMPASS - New
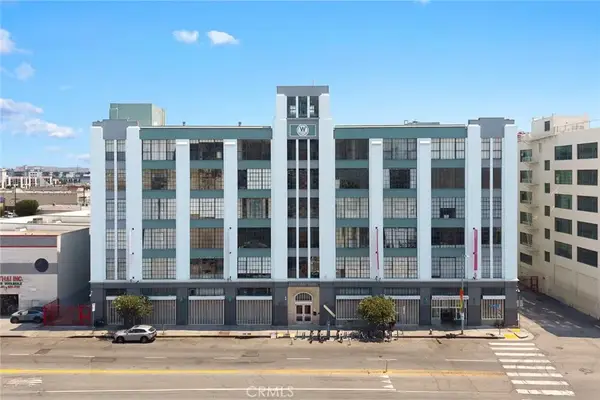 $398,000Active1 beds 1 baths778 sq. ft.
$398,000Active1 beds 1 baths778 sq. ft.420 S San Pedro Street #427, Los Angeles, CA 90013
MLS# AR25183555Listed by: COMPASS
