5435 W 76th Street, Los Angeles, CA 90045
Local realty services provided by:Better Homes and Gardens Real Estate Royal & Associates
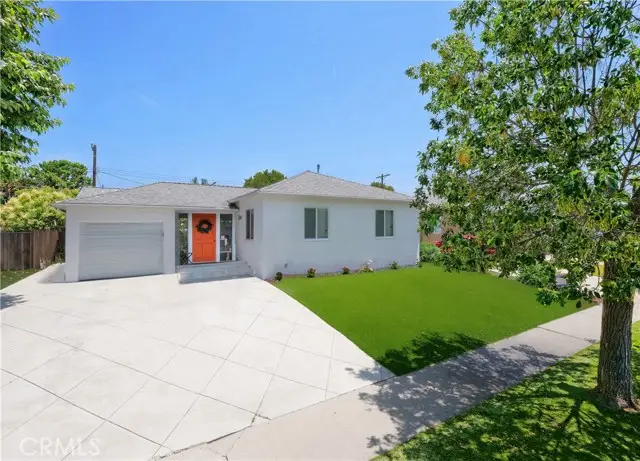
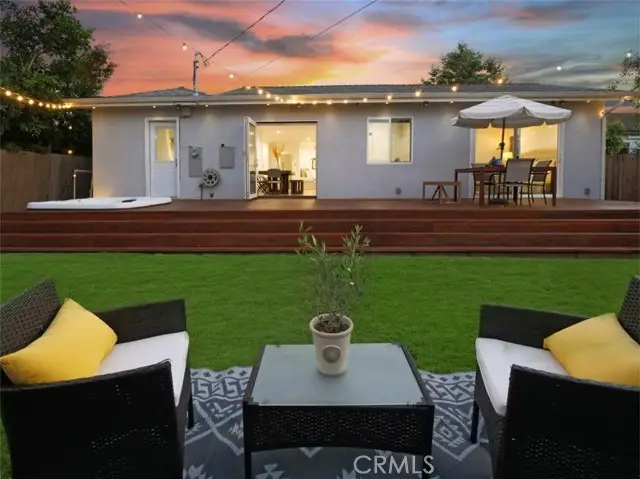
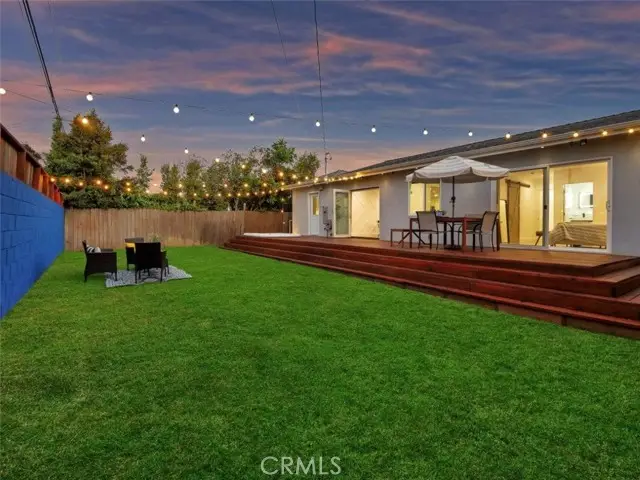
Listed by:karen lowe
Office:compass
MLS#:CRPV25135815
Source:CA_BRIDGEMLS
Price summary
- Price:$1,595,000
- Price per sq. ft.:$766.83
About this home
This beautifully updated 4-bed, 3-bath home offers modern luxury and flexible living, including a 3-bed, 2-bath main residence with an office and a separate 1-bed, 1-bath guest suite with private entrance—perfect for extended family or Airbnb income. The main home features an open floor plan with wide-plank laminate floors, recessed lighting, and an electric fireplace. The gourmet kitchen includes a center island, quartz-style counters, custom cabinetry, and a designer tile backsplash. The spacious dining area opens to the backyard via bifold glass doors and includes a built-in wine fridge and serving bar. The primary suite is a private retreat with fireplace, walk-in closet, patio access, and a spa-like bath. Two additional bedrooms, a hallway bath, and a dedicated office provide ample space. The guest suite includes a kitchenette and tiled shower, with proven rental income. Enjoy the expansive backyard with a large lawn, elevated wood deck, built-in Jacuzzi, and multiple seating zones—perfect for entertaining. All major systems updated: plumbing, electrical, roof, windows, doors, and interior finishes. Additional perks include dual-pane windows, turf landscaping, and a custom driveway. Close to beaches, golf, dining, SoFi Stadium, LAX, and freeways. A rare turnkey opportuni
Contact an agent
Home facts
- Year built:1950
- Listing Id #:CRPV25135815
- Added:64 day(s) ago
- Updated:August 23, 2025 at 07:36 AM
Rooms and interior
- Bedrooms:4
- Total bathrooms:3
- Full bathrooms:3
- Living area:2,080 sq. ft.
Heating and cooling
- Cooling:Central Air
- Heating:Central
Structure and exterior
- Year built:1950
- Building area:2,080 sq. ft.
- Lot area:0.13 Acres
Finances and disclosures
- Price:$1,595,000
- Price per sq. ft.:$766.83
New listings near 5435 W 76th Street
- New
 $749,000Active2 beds 2 baths960 sq. ft.
$749,000Active2 beds 2 baths960 sq. ft.8300 Manitoba Street #234, Playa Del Rey, CA 90293
MLS# 25582497Listed by: COMPASS - New
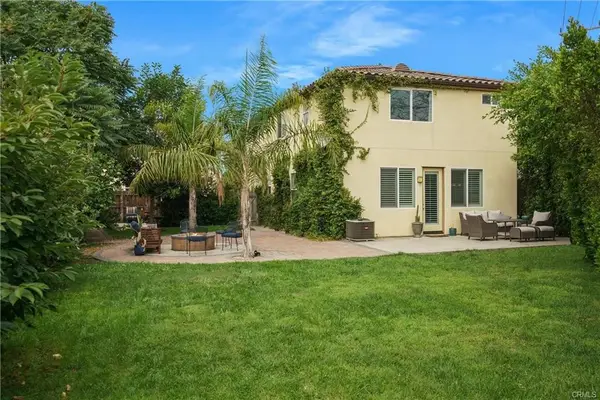 $915,000Active4 beds 3 baths1,781 sq. ft.
$915,000Active4 beds 3 baths1,781 sq. ft.11143 Laughlin Lane, North Hollywood, CA 91606
MLS# SR25190920Listed by: CHRISTIE'S INT. R.E SOCAL - New
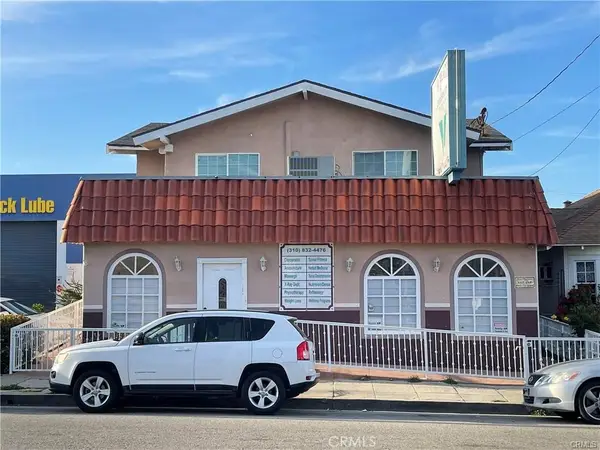 $1,680,000Active3 beds 4 baths4,232 sq. ft.
$1,680,000Active3 beds 4 baths4,232 sq. ft.660 W 7th Street, San Pedro, CA 90731
MLS# SR25190961Listed by: KELLER WILLIAMS VIP PROPERTIES - New
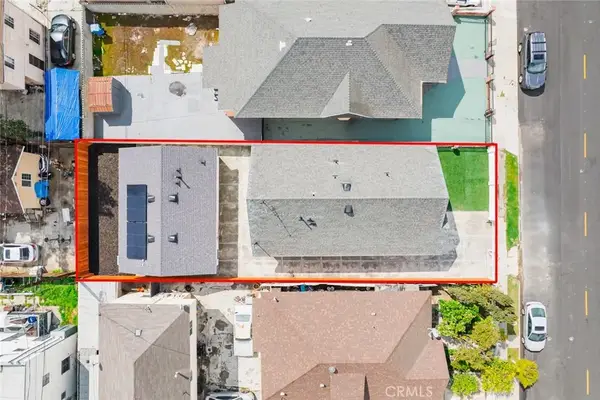 $949,000Active6 beds 4 baths
$949,000Active6 beds 4 baths528 W 43rd Street, Los Angeles, CA 90037
MLS# IV25190790Listed by: KR HOMES INC - Open Sat, 1 to 3pmNew
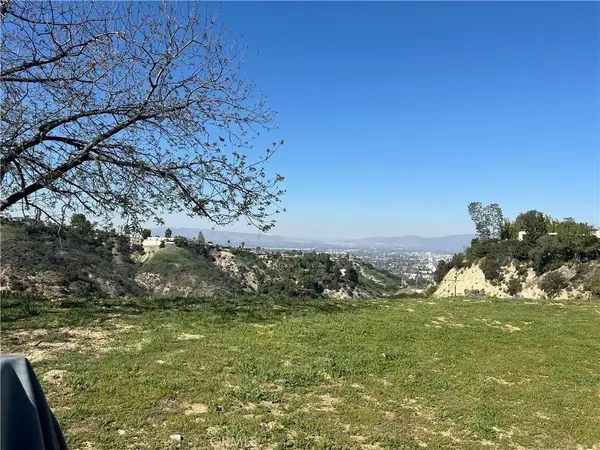 $600,000Active0 Acres
$600,000Active0 Acres3500 Beverly Glen Blvd, Sherman Oaks, CA 91423
MLS# OC25190812Listed by: COMPASS - New
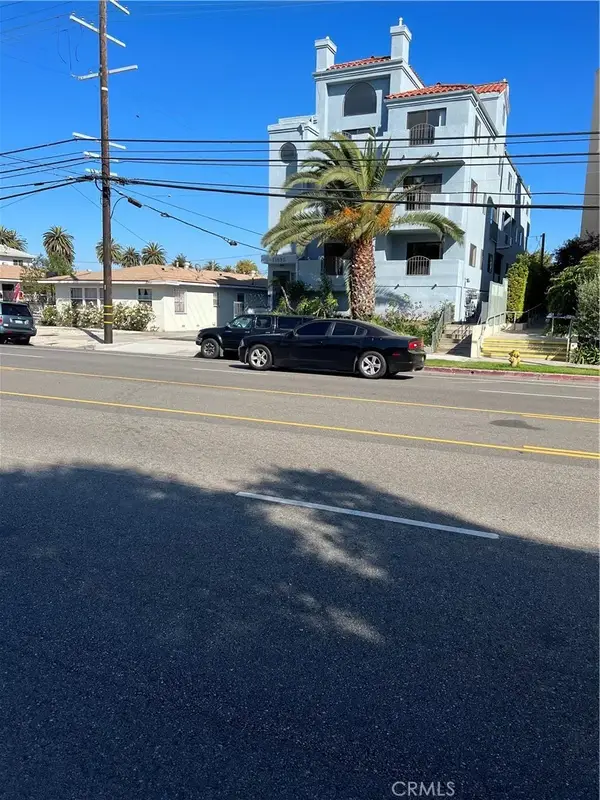 $7,159,000Active-- beds -- baths
$7,159,000Active-- beds -- baths11852 Washington Place, Mar Vista, CA 90066
MLS# SB25190939Listed by: HOME SMART REALTY GROUP - New
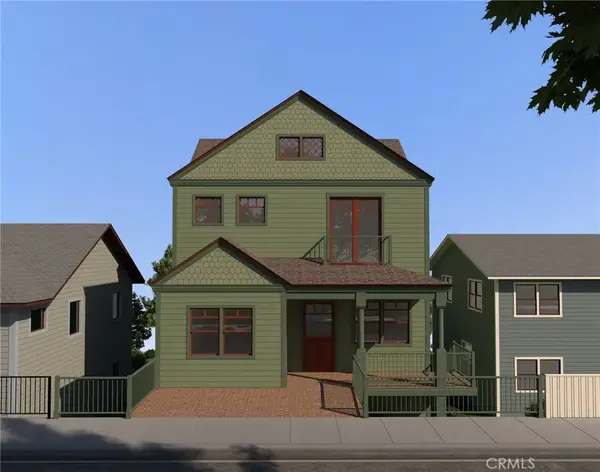 $399,000Active0 Acres
$399,000Active0 Acres942 E Edgeware, Los Angeles, CA 90026
MLS# SR25186841Listed by: RODEO REALTY - New
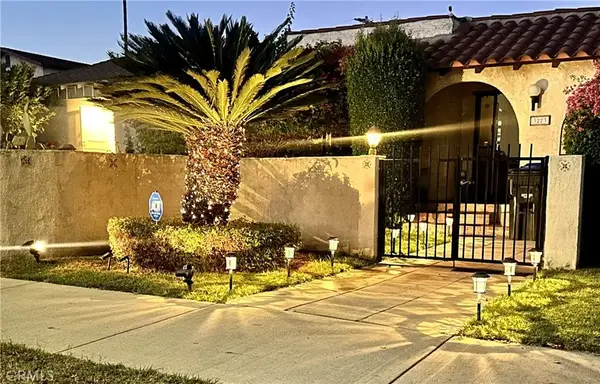 $1,429,000Active3 beds 2 baths1,268 sq. ft.
$1,429,000Active3 beds 2 baths1,268 sq. ft.3223 Perlita Avenue, Los Angeles, CA 90039
MLS# SR25190749Listed by: SIGMA REALTY - New
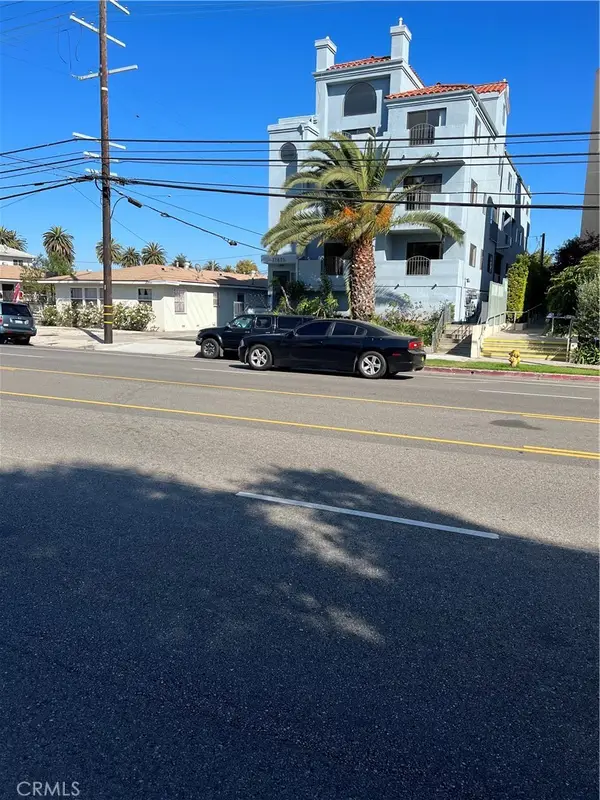 $7,159,000Active-- beds -- baths10,112 sq. ft.
$7,159,000Active-- beds -- baths10,112 sq. ft.11852 Washington Place, Mar Vista, CA 90066
MLS# SB25190939Listed by: HOME SMART REALTY GROUP - New
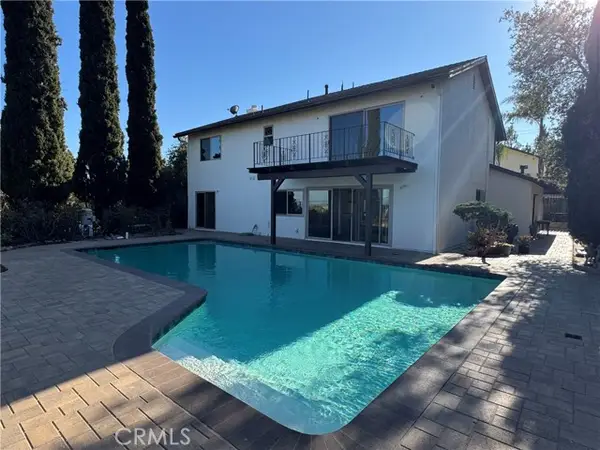 $1,250,000Active4 beds 3 baths2,211 sq. ft.
$1,250,000Active4 beds 3 baths2,211 sq. ft.9640 Nevada Avenue, Chatsworth (los Angeles), CA 91311
MLS# CRSR25186057Listed by: MARK KONOPASKE
