9640 Nevada Avenue, Chatsworth (los Angeles), CA 91311
Local realty services provided by:Better Homes and Gardens Real Estate Royal & Associates
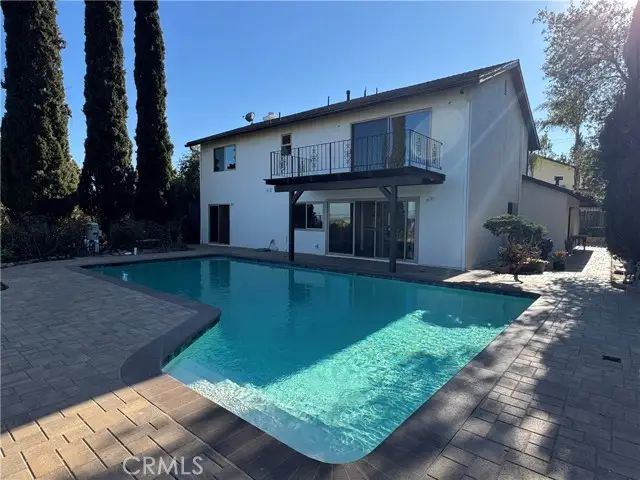
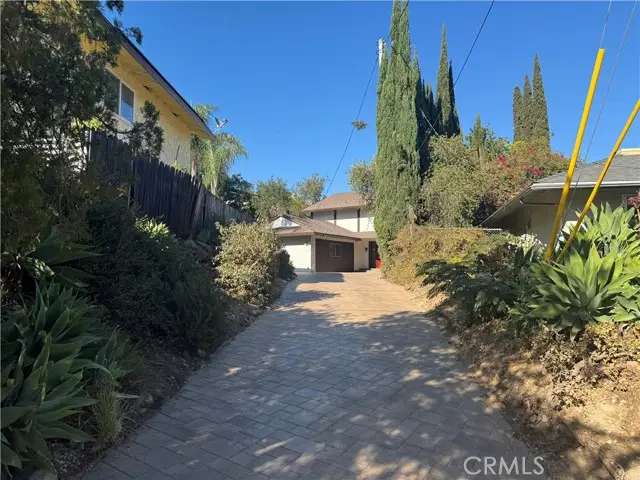
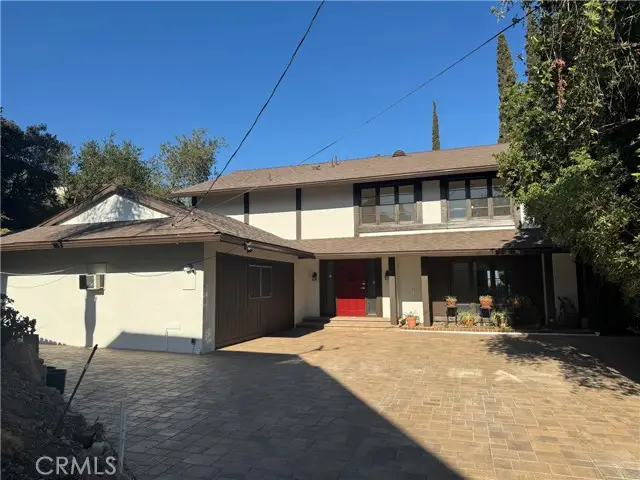
9640 Nevada Avenue,Chatsworth (los Angeles), CA 91311
$1,250,000
- 4 Beds
- 3 Baths
- 2,211 sq. ft.
- Single family
- Active
Listed by:gardenia rosales
Office:mark konopaske
MLS#:CRSR25186057
Source:CAMAXMLS
Price summary
- Price:$1,250,000
- Price per sq. ft.:$565.36
About this home
Perched above Chatsworth on a private 13,249 sq ft flag lot, this freshly renovated 4-bedroom, 2.5-bath home offers panoramic views of the San Fernando Valley. The 2,211 sq ft layout has been thoughtfully updated in 2025 with major system improvements including a new roof, HVAC, and a brand-new main sewer line to the city connection; interior renovations featuring a modern galley-style kitchen and updated bathrooms; exterior upgrades such as a new driveway and patio pavers; and outdoor enhancements including a resurfaced pool with new pumps and equipment. The entry level offers a welcoming living room with fireplace, a dining area, and a breakfast nook adjoining the galley-style kitchen with ample cabinet space. A convenient 3/4 bathroom serves the downstairs. Two sets of large sliding glass doors open to the private spacious backyard, where a resurfaced pool, new equipment, paver patios, and easterly views create an ideal setting for outdoor living and entertaining. The primary bedroom includes a private patio with sweeping views, an ensuite bath with vanity, and dual closets. Three additional bedrooms share a full bathroom, providing comfortable accommodations for family or guests. An attached garage, previously converted into a den, workshop, and laundry area, offers additiona
Contact an agent
Home facts
- Year built:1967
- Listing Id #:CRSR25186057
- Added:1 day(s) ago
- Updated:August 24, 2025 at 05:34 AM
Rooms and interior
- Bedrooms:4
- Total bathrooms:3
- Full bathrooms:1
- Living area:2,211 sq. ft.
Heating and cooling
- Cooling:Central Air
- Heating:Central
Structure and exterior
- Year built:1967
- Building area:2,211 sq. ft.
- Lot area:0.3 Acres
Utilities
- Water:Public
Finances and disclosures
- Price:$1,250,000
- Price per sq. ft.:$565.36
New listings near 9640 Nevada Avenue
- New
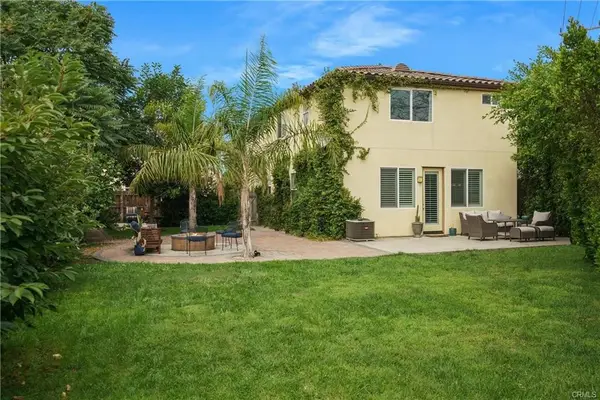 $915,000Active4 beds 3 baths1,781 sq. ft.
$915,000Active4 beds 3 baths1,781 sq. ft.11143 Laughlin Lane, North Hollywood, CA 91606
MLS# SR25190920Listed by: CHRISTIE'S INT. R.E SOCAL - Open Thu, 5 to 7pmNew
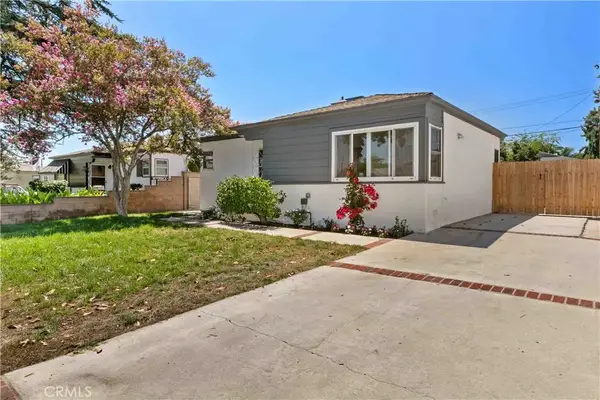 $1,000,000Active2 beds 2 baths842 sq. ft.
$1,000,000Active2 beds 2 baths842 sq. ft.2105 N Pass Avenue, Burbank, CA 91505
MLS# GD25190314Listed by: JOHNHART REAL ESTATE - Open Sat, 1 to 3pmNew
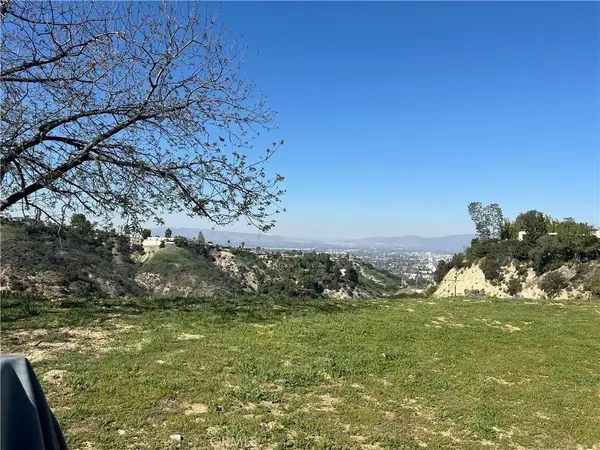 $600,000Active0 Acres
$600,000Active0 Acres3500 Beverly Glen Blvd, Sherman Oaks, CA 91423
MLS# OC25190812Listed by: COMPASS - New
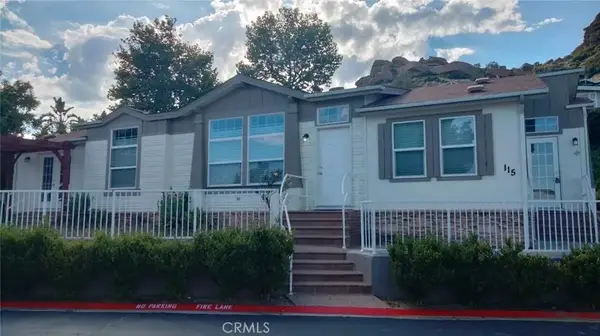 $159,900Active3 beds 2 baths1,508 sq. ft.
$159,900Active3 beds 2 baths1,508 sq. ft.24303 Woolsey Canyon #115, Canoga Park, CA 91304
MLS# SR25190907Listed by: GOLD STAR REALTY - New
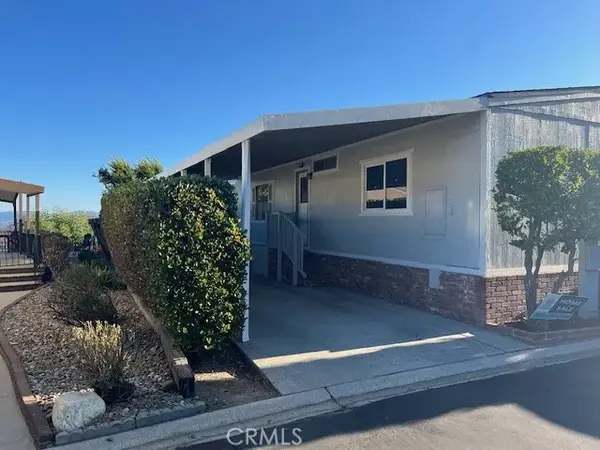 $176,000Active2 beds 2 baths1,440 sq. ft.
$176,000Active2 beds 2 baths1,440 sq. ft.24303 Woolsey Canyon #142, Canoga Park, CA 91304
MLS# SR25190916Listed by: GOLD STAR REALTY - New
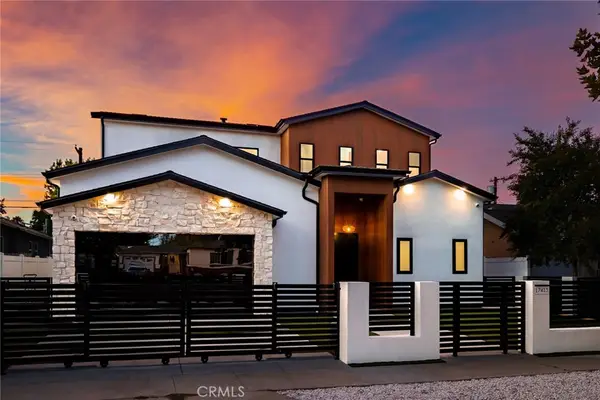 $2,099,000Active5 beds 6 baths3,214 sq. ft.
$2,099,000Active5 beds 6 baths3,214 sq. ft.17413 Tiara Street, Encino, CA 91316
MLS# SR25189530Listed by: RODEO REALTY - Open Tue, 11:01am to 2:01pmNew
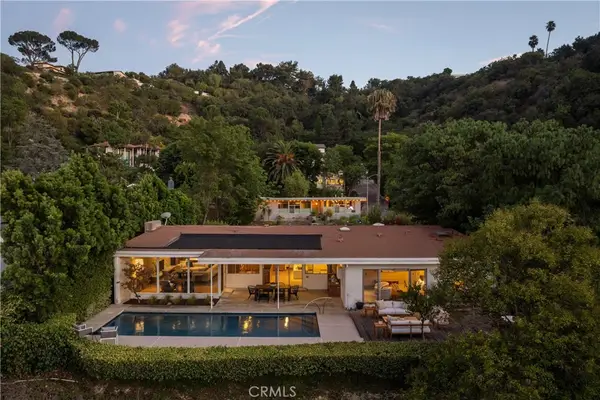 $3,499,000Active5 beds 3 baths3,326 sq. ft.
$3,499,000Active5 beds 3 baths3,326 sq. ft.3511 Stonehill Place, Sherman Oaks, CA 91423
MLS# SR25189995Listed by: THE AGENCY - Open Sun, 2 to 5pmNew
 $2,099,000Active5 beds 6 baths3,214 sq. ft.
$2,099,000Active5 beds 6 baths3,214 sq. ft.17413 Tiara Street, Encino, CA 91316
MLS# SR25189530Listed by: RODEO REALTY - Open Tue, 11am to 2pmNew
 $3,499,000Active5 beds 3 baths3,326 sq. ft.
$3,499,000Active5 beds 3 baths3,326 sq. ft.3511 Stonehill Place, Sherman Oaks, CA 91423
MLS# SR25189995Listed by: THE AGENCY
