5651 Ranchito Avenue, Los Angeles, CA 91401
Local realty services provided by:Better Homes and Gardens Real Estate Royal & Associates
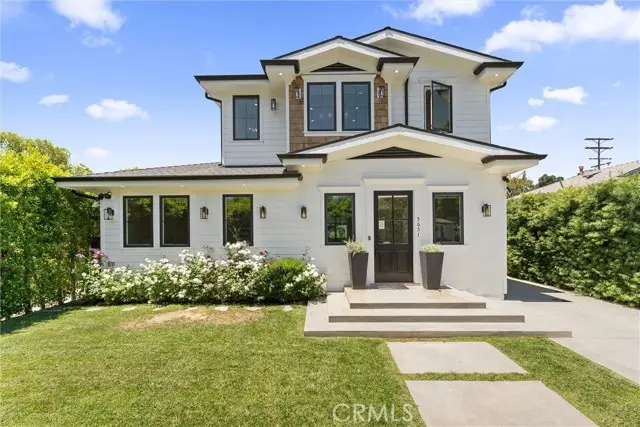
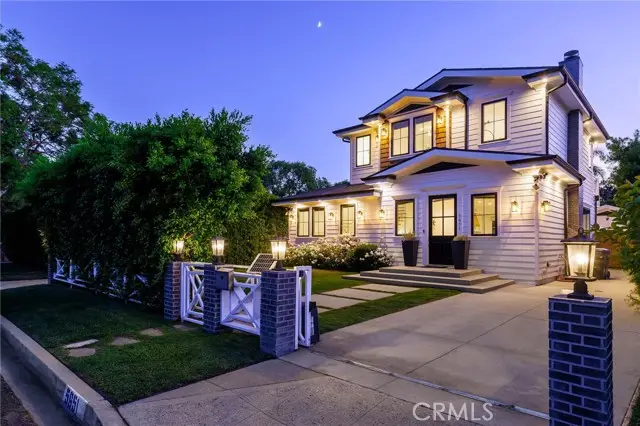
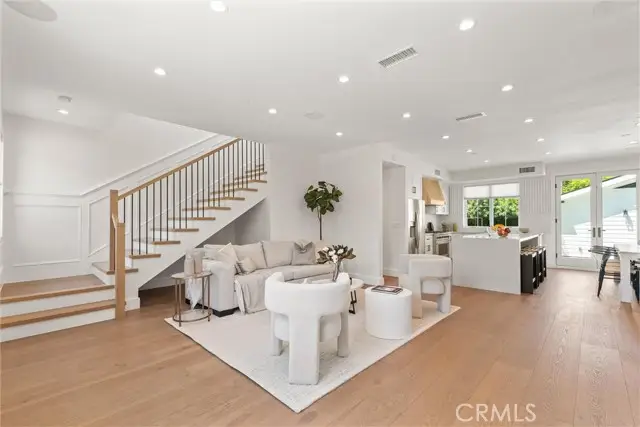
5651 Ranchito Avenue,Los Angeles, CA 91401
$2,150,000
- 5 Beds
- 4 Baths
- 2,750 sq. ft.
- Single family
- Active
Listed by:maya abu-mansour
Office:equity union
MLS#:CRSR25165891
Source:CA_BRIDGEMLS
Price summary
- Price:$2,150,000
- Price per sq. ft.:$781.82
About this home
Welcome to this luxurious newer construction modern farmhouse, perfectly situated just a stone’s throw away from LA’s trendiest restaurants, coffee shops and retail destinations - including NoHo West and The Shops at Sportsmen’s Lodge. This thoughtfully designed property features a stunning main home with 4 bedrooms and 3 bathrooms. Detached is a fully equipped ADU with it's own private address, a beautiful kitchen with stainless steel appliances, living/sleeping area and modern bathroom, ideal for guests, rental income, a home office and more. As you enter the main house, you're greeted by a gorgeous fireplace that anchors the spacious open concept living, dining and kitchen areas - ideal for entertaining and modern living. The chef’s kitchen boasts sleek stainless steel appliances, a large center island/breakfast bar and an expansive view of the sparkling new pool and spa. The dining room flows seamlessly to the lush, private backyard - fully hedged with ficus trees and featuring multiple patio areas for relaxing or entertaining under the California sun. Downstairs, you’ll find two stylish bedrooms and a full bath, while upstairs hosts two more ensuite bedrooms, including a show-stopping primary suite. This tranquil retreat features vaulted ceilings, designer light fi
Contact an agent
Home facts
- Year built:1948
- Listing Id #:CRSR25165891
- Added:12 day(s) ago
- Updated:August 15, 2025 at 02:44 PM
Rooms and interior
- Bedrooms:5
- Total bathrooms:4
- Full bathrooms:4
- Living area:2,750 sq. ft.
Heating and cooling
- Cooling:Central Air
- Heating:Central
Structure and exterior
- Year built:1948
- Building area:2,750 sq. ft.
- Lot area:0.15 Acres
Finances and disclosures
- Price:$2,150,000
- Price per sq. ft.:$781.82
New listings near 5651 Ranchito Avenue
- New
 $1,689,000Active7 beds 9 baths4,996 sq. ft.
$1,689,000Active7 beds 9 baths4,996 sq. ft.2320 W 25th Street, Los Angeles, CA 90018
MLS# CL25560187Listed by: LA ESTATE BROKERAGE - New
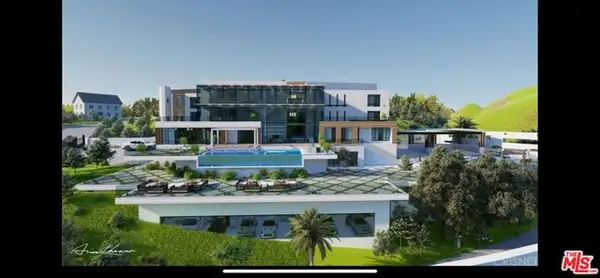 $5,750,000Active4 beds 3 baths
$5,750,000Active4 beds 3 baths1842 N Crescent Heights Boulevard, Los Angeles, CA 90069
MLS# CL25571429Listed by: THE AGENCY - New
 $1,449,000Active3 beds 2 baths1,519 sq. ft.
$1,449,000Active3 beds 2 baths1,519 sq. ft.8125 Regis Way, Los Angeles, CA 90045
MLS# CL25572307Listed by: JESSE WEINBERG - New
 $6,250,000Active5 beds 5 baths4,338 sq. ft.
$6,250,000Active5 beds 5 baths4,338 sq. ft.2714 Forrester Drive, Los Angeles, CA 90064
MLS# CL25573799Listed by: BERKSHIRE HATHAWAY HOMESERVICES CALIFORNIA PROPERTIES - New
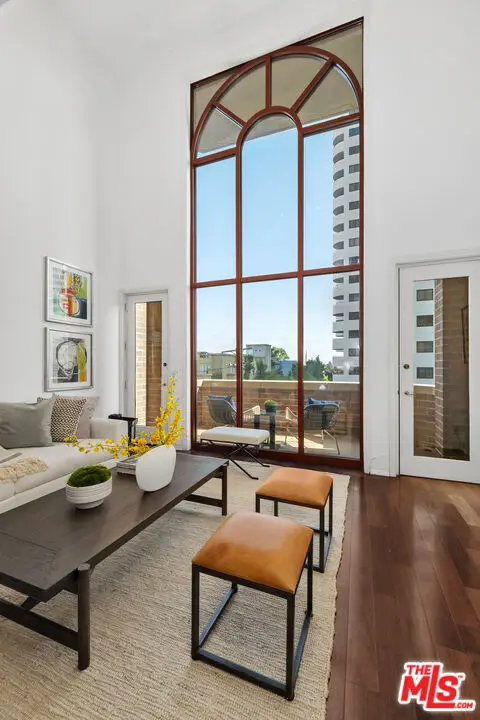 $1,399,000Active2 beds 3 baths2,146 sq. ft.
$1,399,000Active2 beds 3 baths2,146 sq. ft.10550 Wilshire Boulevard #305, Los Angeles, CA 90024
MLS# CL25575131Listed by: COLDWELL BANKER REALTY - New
 $2,700,000Active4 beds 3 baths1,978 sq. ft.
$2,700,000Active4 beds 3 baths1,978 sq. ft.2027 Pelham Avenue, Los Angeles, CA 90025
MLS# CL25575361Listed by: HEYLER REALTY - New
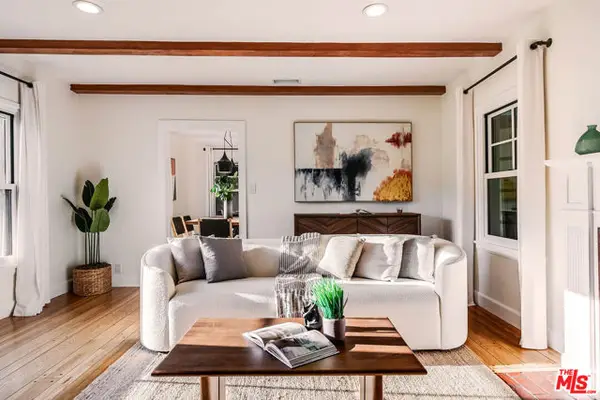 $1,499,000Active2 beds 2 baths1,231 sq. ft.
$1,499,000Active2 beds 2 baths1,231 sq. ft.2446 Cheremoya Avenue, Los Angeles, CA 90068
MLS# CL25575765Listed by: EQUITY UNION - New
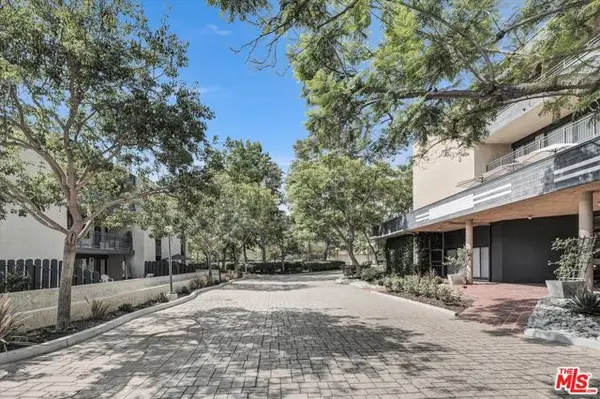 $575,000Active2 beds 1 baths1,015 sq. ft.
$575,000Active2 beds 1 baths1,015 sq. ft.4589 Via Marisol #260, Los Angeles, CA 90042
MLS# CL25575855Listed by: CORE REALTY, INC. - New
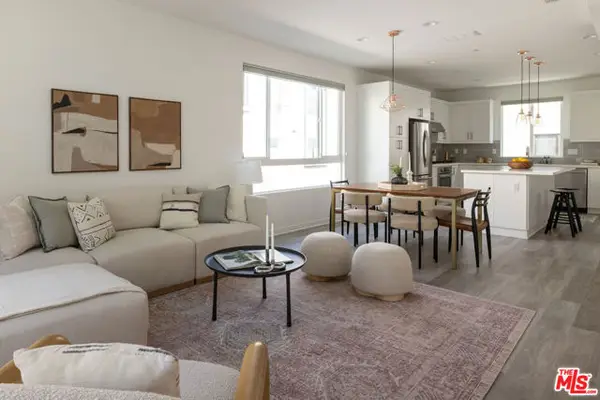 $1,049,000Active3 beds 3 baths1,883 sq. ft.
$1,049,000Active3 beds 3 baths1,883 sq. ft.4334 N Jimson Road, Los Angeles, CA 90041
MLS# CL25575939Listed by: COLDWELL BANKER REALTY - New
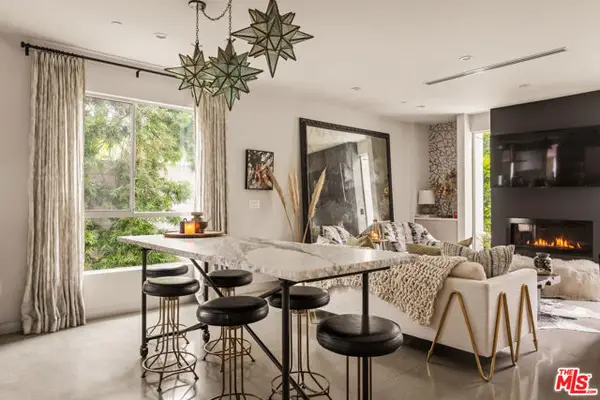 $1,495,000Active3 beds 3 baths1,776 sq. ft.
$1,495,000Active3 beds 3 baths1,776 sq. ft.8512 Hargis Street, Los Angeles, CA 90034
MLS# CL25576017Listed by: THE AGENCY
