5740 S Glennie Lane #C, Los Angeles, CA 90016
Local realty services provided by:Better Homes and Gardens Real Estate Royal & Associates
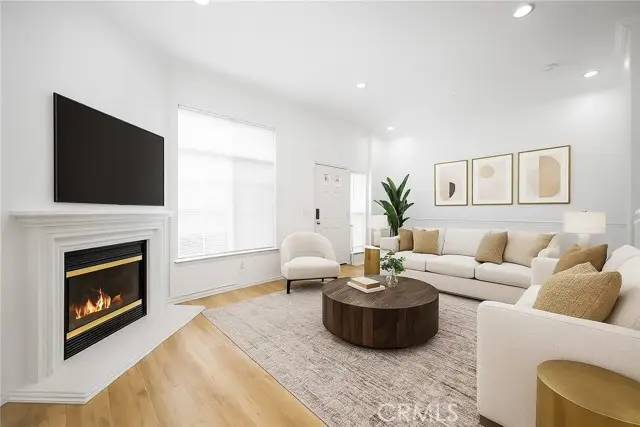

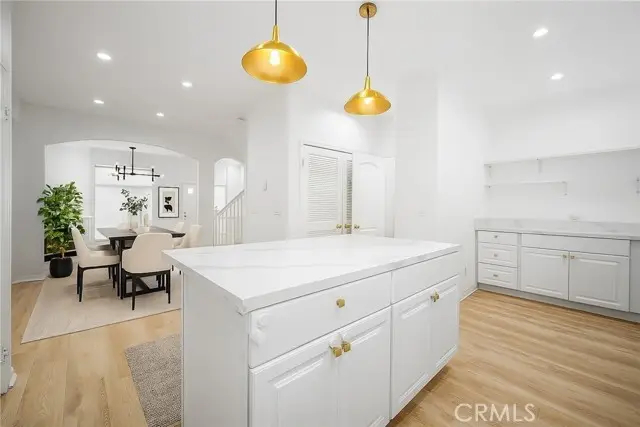
5740 S Glennie Lane #C,Los Angeles, CA 90016
$1,025,000
- 3 Beds
- 3 Baths
- 1,522 sq. ft.
- Townhouse
- Active
Listed by:lindsey iskierka
Office:real brokerage technologies
MLS#:CRPW25128845
Source:CA_BRIDGEMLS
Price summary
- Price:$1,025,000
- Price per sq. ft.:$673.46
- Monthly HOA dues:$500
About this home
Welcome to 5740 S Glennie Ave, Unit C—a beautifully updated townhome offering 3 bedrooms, 2.5 bathrooms, and a flexible den across 1,522 square feet of well-designed living space. With a blend of modern finishes and thoughtful upgrades, this home delivers both style and function in one of Mid-City Los Angeles’ most convenient locations. The heart of the home is the main level showcasing the open concept living space complete with a gas fireplace connecting to the fully remodeled and expanded kitchen—featuring sleek white cabinetry, quartz countertops, stainless steel appliances, and a large center island ideal for casual dining or entertaining. The kitchen was thoughtfully reconfigured to expand and add in additional cabinetry and a pantry space providing ample storage space where you need it most. Soaring vaulted ceilings and recessed lighting create a bright, airy feel that makes the space feel even more expansive. The vaulted ceilings continue to the beautiful staircase taking you to the three bedrooms including the the spacious primary suite which feels like a true retreat. Unwind in your spa-like ensuite featuring a large jetted soaking tub, walk-in shower, dual vanity, private water closet, and a generous walk-in closet with plenty of storage. Two additional bedrooms
Contact an agent
Home facts
- Year built:2001
- Listing Id #:CRPW25128845
- Added:63 day(s) ago
- Updated:August 15, 2025 at 02:44 PM
Rooms and interior
- Bedrooms:3
- Total bathrooms:3
- Full bathrooms:2
- Living area:1,522 sq. ft.
Heating and cooling
- Cooling:Central Air
- Heating:Central
Structure and exterior
- Year built:2001
- Building area:1,522 sq. ft.
- Lot area:1.49 Acres
Finances and disclosures
- Price:$1,025,000
- Price per sq. ft.:$673.46
New listings near 5740 S Glennie Lane #C
- New
 $1,689,000Active7 beds 9 baths4,996 sq. ft.
$1,689,000Active7 beds 9 baths4,996 sq. ft.2320 W 25th Street, Los Angeles, CA 90018
MLS# CL25560187Listed by: LA ESTATE BROKERAGE - New
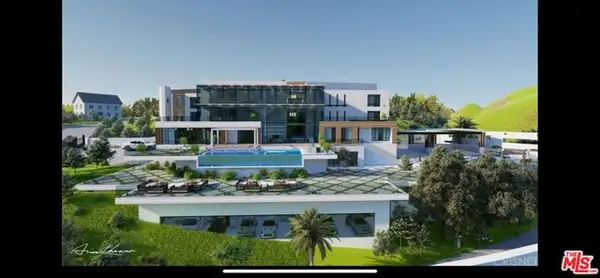 $5,750,000Active4 beds 3 baths
$5,750,000Active4 beds 3 baths1842 N Crescent Heights Boulevard, Los Angeles, CA 90069
MLS# CL25571429Listed by: THE AGENCY - New
 $1,449,000Active3 beds 2 baths1,519 sq. ft.
$1,449,000Active3 beds 2 baths1,519 sq. ft.8125 Regis Way, Los Angeles, CA 90045
MLS# CL25572307Listed by: JESSE WEINBERG - New
 $6,250,000Active5 beds 5 baths4,338 sq. ft.
$6,250,000Active5 beds 5 baths4,338 sq. ft.2714 Forrester Drive, Los Angeles, CA 90064
MLS# CL25573799Listed by: BERKSHIRE HATHAWAY HOMESERVICES CALIFORNIA PROPERTIES - New
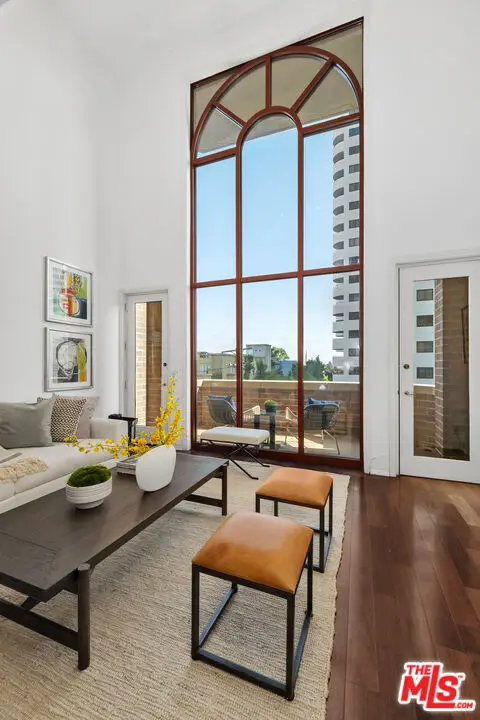 $1,399,000Active2 beds 3 baths2,146 sq. ft.
$1,399,000Active2 beds 3 baths2,146 sq. ft.10550 Wilshire Boulevard #305, Los Angeles, CA 90024
MLS# CL25575131Listed by: COLDWELL BANKER REALTY - New
 $2,700,000Active4 beds 3 baths1,978 sq. ft.
$2,700,000Active4 beds 3 baths1,978 sq. ft.2027 Pelham Avenue, Los Angeles, CA 90025
MLS# CL25575361Listed by: HEYLER REALTY - New
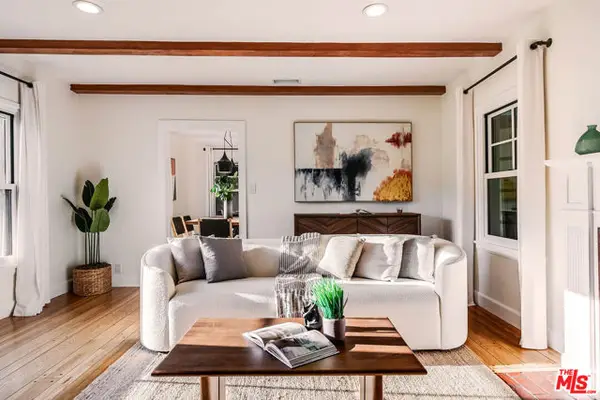 $1,499,000Active2 beds 2 baths1,231 sq. ft.
$1,499,000Active2 beds 2 baths1,231 sq. ft.2446 Cheremoya Avenue, Los Angeles, CA 90068
MLS# CL25575765Listed by: EQUITY UNION - New
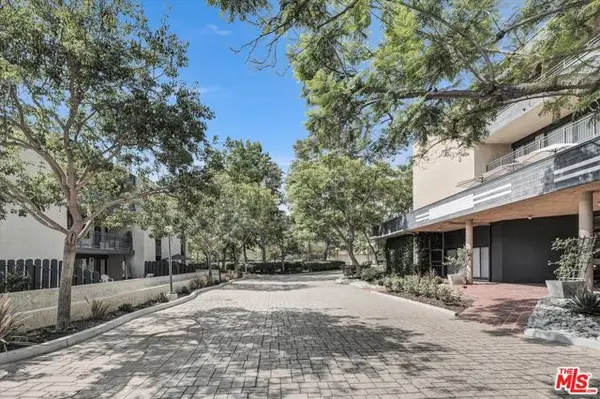 $575,000Active2 beds 1 baths1,015 sq. ft.
$575,000Active2 beds 1 baths1,015 sq. ft.4589 Via Marisol #260, Los Angeles, CA 90042
MLS# CL25575855Listed by: CORE REALTY, INC. - New
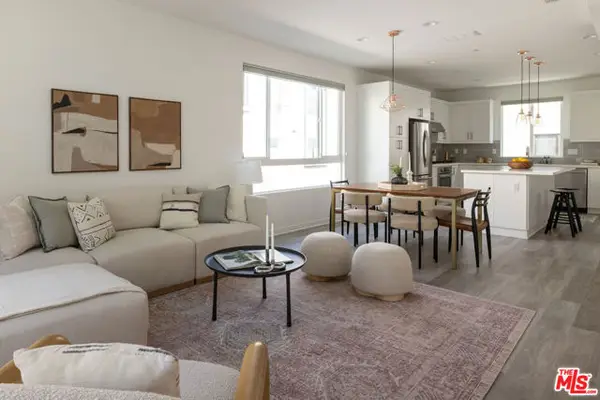 $1,049,000Active3 beds 3 baths1,883 sq. ft.
$1,049,000Active3 beds 3 baths1,883 sq. ft.4334 N Jimson Road, Los Angeles, CA 90041
MLS# CL25575939Listed by: COLDWELL BANKER REALTY - New
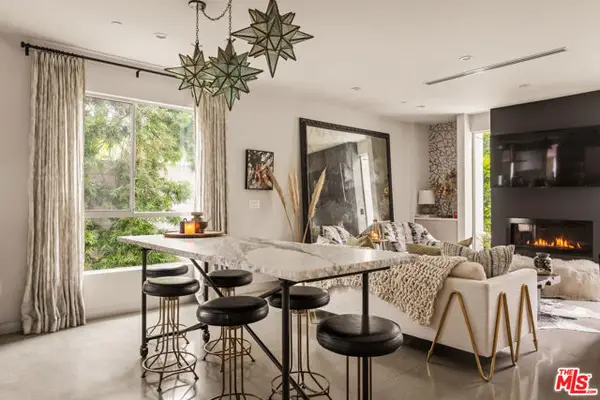 $1,495,000Active3 beds 3 baths1,776 sq. ft.
$1,495,000Active3 beds 3 baths1,776 sq. ft.8512 Hargis Street, Los Angeles, CA 90034
MLS# CL25576017Listed by: THE AGENCY
