600 W 9th Street #1512, Los Angeles, CA 90015
Local realty services provided by:Better Homes and Gardens Real Estate Royal & Associates
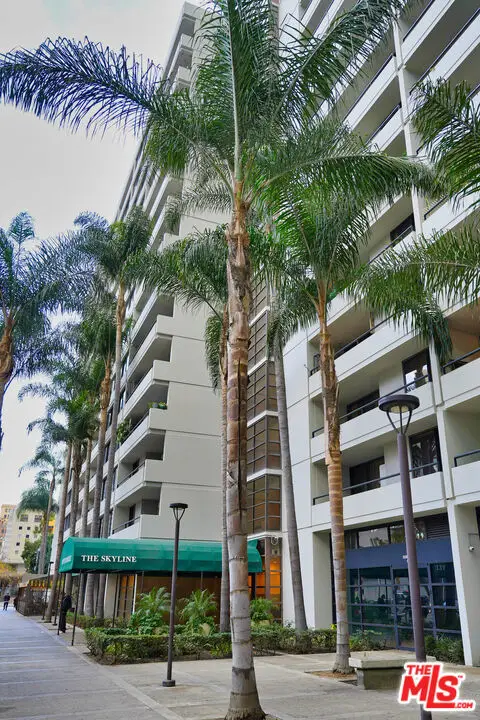
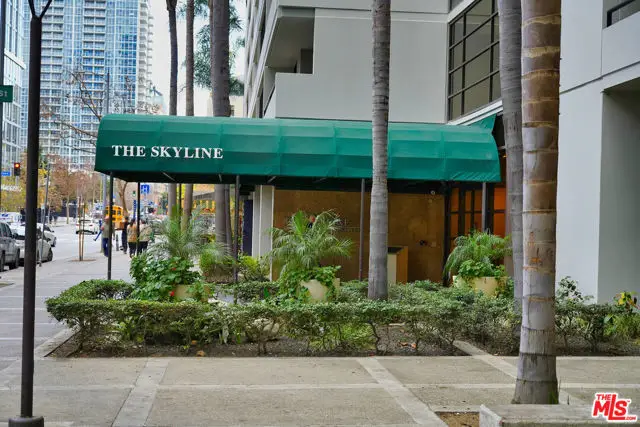
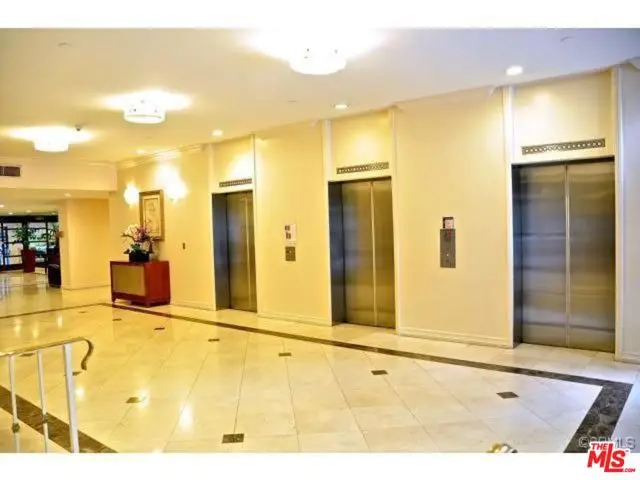
600 W 9th Street #1512,Los Angeles, CA 90015
$1,350,000
- 2 Beds
- 3 Baths
- 1,745 sq. ft.
- Condominium
- Active
Listed by:wayne a. willbur
Office:compass
MLS#:CL25552477
Source:CA_BRIDGEMLS
Price summary
- Price:$1,350,000
- Price per sq. ft.:$773.64
- Monthly HOA dues:$1,238
About this home
This is a rare opportunity to own one of only two corner, two-story penthouses at Skyline. This northeast penthouse has a magnificent skyline view as well as coveted Grand Hope Park vistas over which the historic Downtown core rises; these views are exactly what attract so many to Downtown living. Enter the main living area from the 15th Floor in this light filled space with high ceilings and newer plank flooring. The custom-built, cherry wood cabinetry sets off the living and dining rooms with sliding glass doors to the balcony with amazing views. The kitchen is open and central, perfect for entertaining. Off the kitchen is a large laundry room with side-by-side washer and dryer and plentiful cupboard space and closets. A guest bathroom is conveniently located at the top of the stairs. The stairs lead down to the 14th Floor landing from which a large master bedroom extends with large windows overlooking the lush green park below. This private oasis includes a large en suite bathroom with a separate make-up counter and sink and a large walk-in closet. A generously sized second bedroom with closet space also overlook the park; across the landing is a second full bathroom with wall-to-ceiling cupboards. A bonus room off the landing is currently used as a huge walk-in closet with cu
Contact an agent
Home facts
- Year built:1983
- Listing Id #:CL25552477
- Added:190 day(s) ago
- Updated:August 15, 2025 at 02:32 PM
Rooms and interior
- Bedrooms:2
- Total bathrooms:3
- Full bathrooms:2
- Living area:1,745 sq. ft.
Heating and cooling
- Cooling:Central Air, Heat Pump
- Heating:Central, Heat Pump
Structure and exterior
- Year built:1983
- Building area:1,745 sq. ft.
- Lot area:1.91 Acres
Finances and disclosures
- Price:$1,350,000
- Price per sq. ft.:$773.64
New listings near 600 W 9th Street #1512
- New
 $1,689,000Active7 beds 9 baths4,996 sq. ft.
$1,689,000Active7 beds 9 baths4,996 sq. ft.2320 W 25th Street, Los Angeles, CA 90018
MLS# CL25560187Listed by: LA ESTATE BROKERAGE - New
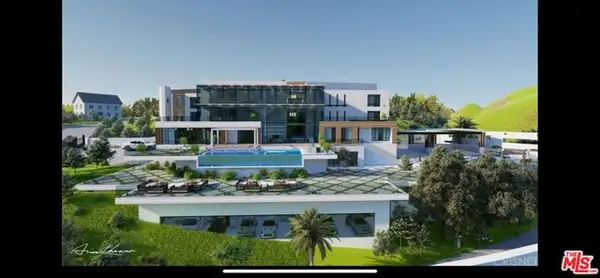 $5,750,000Active4 beds 3 baths
$5,750,000Active4 beds 3 baths1842 N Crescent Heights Boulevard, Los Angeles, CA 90069
MLS# CL25571429Listed by: THE AGENCY - New
 $1,449,000Active3 beds 2 baths1,519 sq. ft.
$1,449,000Active3 beds 2 baths1,519 sq. ft.8125 Regis Way, Los Angeles, CA 90045
MLS# CL25572307Listed by: JESSE WEINBERG - New
 $6,250,000Active5 beds 5 baths4,338 sq. ft.
$6,250,000Active5 beds 5 baths4,338 sq. ft.2714 Forrester Drive, Los Angeles, CA 90064
MLS# CL25573799Listed by: BERKSHIRE HATHAWAY HOMESERVICES CALIFORNIA PROPERTIES - New
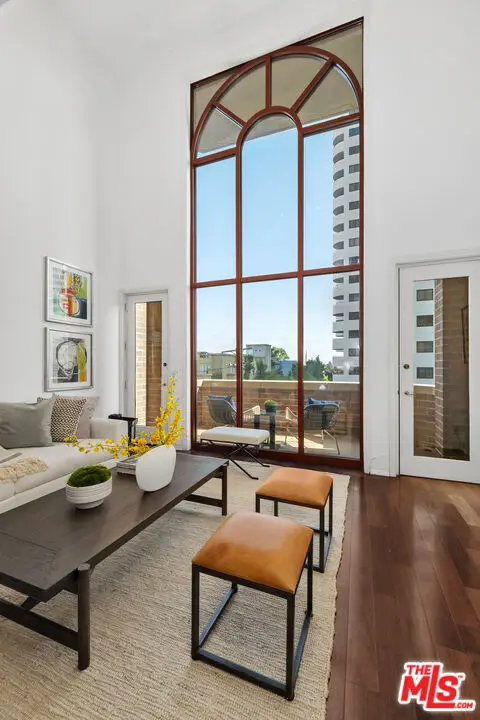 $1,399,000Active2 beds 3 baths2,146 sq. ft.
$1,399,000Active2 beds 3 baths2,146 sq. ft.10550 Wilshire Boulevard #305, Los Angeles, CA 90024
MLS# CL25575131Listed by: COLDWELL BANKER REALTY - New
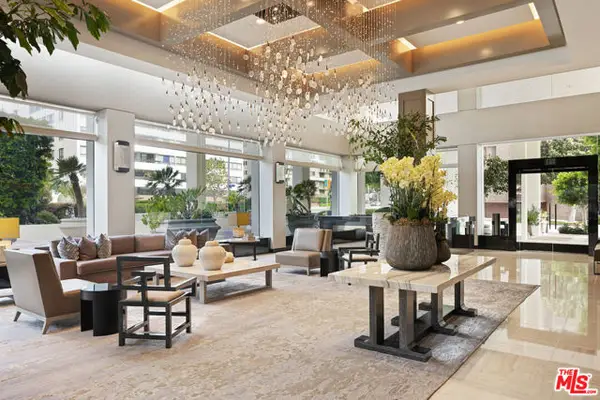 $1,495,000Active2 beds 3 baths1,828 sq. ft.
$1,495,000Active2 beds 3 baths1,828 sq. ft.10560 Wilshire Boulevard #406, Los Angeles, CA 90024
MLS# CL25575255Listed by: DOUGLAS ELLIMAN - New
 $2,700,000Active4 beds 3 baths1,978 sq. ft.
$2,700,000Active4 beds 3 baths1,978 sq. ft.2027 Pelham Avenue, Los Angeles, CA 90025
MLS# CL25575361Listed by: HEYLER REALTY - New
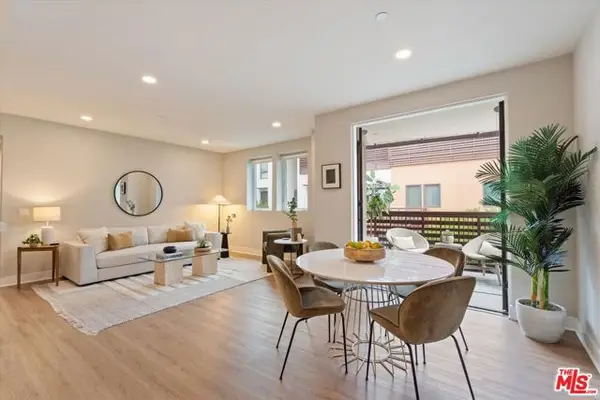 $1,375,000Active3 beds 2 baths1,280 sq. ft.
$1,375,000Active3 beds 2 baths1,280 sq. ft.6030 Seabluff Drive #413, Los Angeles, CA 90094
MLS# CL25575373Listed by: REAL BROKER - New
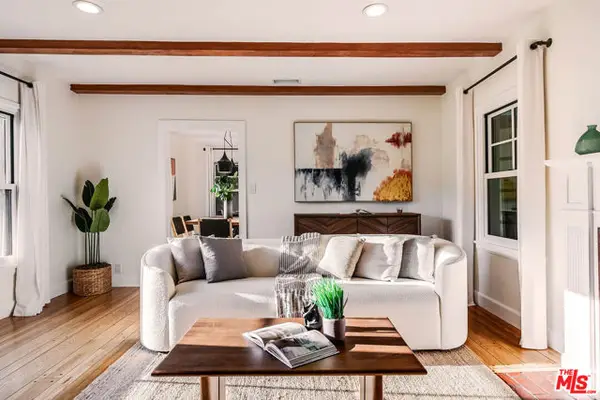 $1,499,000Active2 beds 2 baths1,231 sq. ft.
$1,499,000Active2 beds 2 baths1,231 sq. ft.2446 Cheremoya Avenue, Los Angeles, CA 90068
MLS# CL25575765Listed by: EQUITY UNION - New
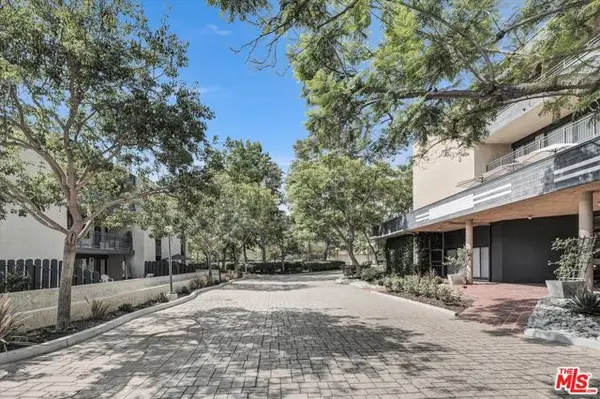 $575,000Active2 beds 1 baths1,015 sq. ft.
$575,000Active2 beds 1 baths1,015 sq. ft.4589 Via Marisol #260, Los Angeles, CA 90042
MLS# CL25575855Listed by: CORE REALTY, INC.
