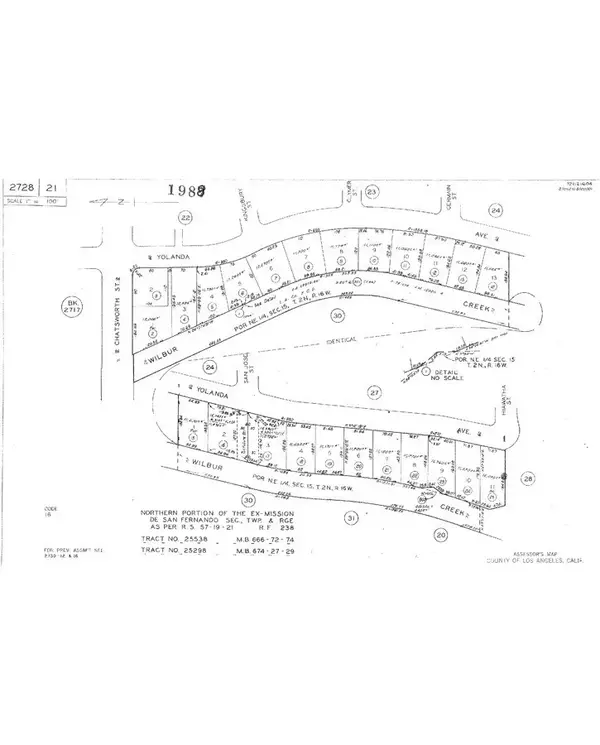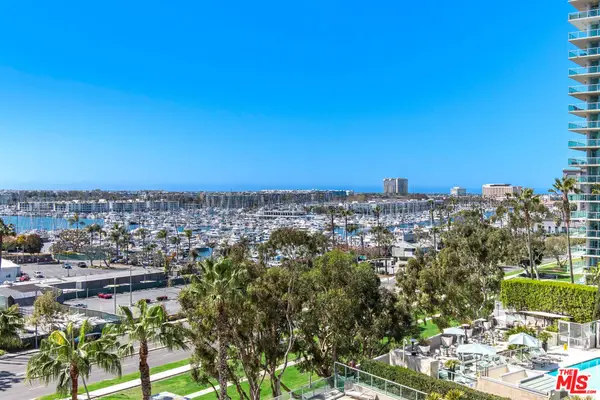6411 Tahoe Drive, Los Angeles, CA 90068
Local realty services provided by:Better Homes and Gardens Real Estate Registry
6411 Tahoe Drive,Los Angeles, CA 90068
$2,300,000
- 3 Beds
- 3 Baths
- 2,290 sq. ft.
- Single family
- Active
Listed by:tom otero
Office:rodeo realty
MLS#:25569895
Source:CRMLS
Price summary
- Price:$2,300,000
- Price per sq. ft.:$1,004.37
About this home
Located in the highly desirable Lake Hollywood Estates, this celebrity-owned retreat offers complete privacy. Thoughtfully designed with high walls that encompass the property, beautiful landscaping, and multiple walls of glass, ensuring that you will experience a sense of serenity the moment you enter through the gates and arrive at the secluded front courtyard door, surrounded by lush greenery. The living room and dining room enjoy high vaulted ceilings, recessed lighting, a fireplace, and an expansive view of the backyard through double sets of glass doors. The connecting kitchen has gorgeous quartz counters with a center island, beautiful, warm-toned wood cabinetry, stainless steel appliances, and flows into the large family room. Three guest bedrooms that all offer plenty of soft natural light, with two of the bedrooms having been converted into one large bedroom and office combination and that can easily be converted back to two separate bedrooms. The sumptuous master suite is enormous, featuring high ceilings and spacious closets with storage space. It also features double sets of glass doors for abundant natural light and stunning views of the pool and backyard. The master bath is luxurious, featuring a double shower, separate spa tub, double vanity, and a wall-sized window that offers a fabulous view of the backyard. The oversized backyard is where the magic happens! This expansive environment is perfectly designed for relaxing or hosting large gatherings. A spacious pool is the centerpiece of the backyard and features a dual waterfall that produces a calming sound throughout the yard and home. An additional gated side yard is also a perfect play area for kids or your favorite pets. It's an ideal location, with hiking trails, the lake, the park, and the Hollywood Sign. Shown by appointment only. There will be no public open house. Hurry, a rare opportunity to own a bit of Hollywood history.
Contact an agent
Home facts
- Year built:1966
- Listing ID #:25569895
- Added:61 day(s) ago
- Updated:September 26, 2025 at 10:31 AM
Rooms and interior
- Bedrooms:3
- Total bathrooms:3
- Full bathrooms:2
- Half bathrooms:1
- Living area:2,290 sq. ft.
Heating and cooling
- Cooling:Central Air
- Heating:Central
Structure and exterior
- Year built:1966
- Building area:2,290 sq. ft.
- Lot area:0.39 Acres
Finances and disclosures
- Price:$2,300,000
- Price per sq. ft.:$1,004.37
New listings near 6411 Tahoe Drive
- New
 $2,449,999Active-- beds -- baths
$2,449,999Active-- beds -- baths1731 E 69th, Los Angeles, CA 90001
MLS# DW25225947Listed by: CENTURY 21 A BETTER SERVICE - New
 $1,200,000Active-- beds -- baths
$1,200,000Active-- beds -- baths4305 San Pedro, Los Angeles, CA 90011
MLS# DW25226020Listed by: ERNEST & COOPER REALTY - New
 $1,250Active0 Acres
$1,250Active0 Acres0 Yolanda/chatsworth, Porter Ranch, CA 91326
MLS# OC25225712Listed by: DALTON REAL ESTATE - New
 $920,000Active7 beds 5 baths
$920,000Active7 beds 5 baths1639 E 109th, Los Angeles, CA 90059
MLS# PW25225588Listed by: BESTWAY REALTY - New
 $615,000Active2 beds 3 baths1,390 sq. ft.
$615,000Active2 beds 3 baths1,390 sq. ft.10241 White Oak Ave #3, Northridge, CA 91325
MLS# SR25225818Listed by: KELLER WILLIAMS NORTH VALLEY - New
 $1,250,000Active2 beds 2 baths1,304 sq. ft.
$1,250,000Active2 beds 2 baths1,304 sq. ft.13044 Pacific #308, Playa Vista, CA 90094
MLS# 25531233Listed by: COMPASS - New
 $495,000Active2 beds 3 baths1,134 sq. ft.
$495,000Active2 beds 3 baths1,134 sq. ft.15045 Nordhoff St. #116, North Hills, CA 91343
MLS# SR25225901Listed by: MBO PROPERTIES INC. - New
 $3,000Active0.02 Acres
$3,000Active0.02 Acres0 E 60th Street, Los Angeles, CA 90001
MLS# CROC25225731Listed by: DALTON REAL ESTATE - New
 $600,000Active2 beds 3 baths1,346 sq. ft.
$600,000Active2 beds 3 baths1,346 sq. ft.6332 Fulton #109, Los Angeles, CA 91401
MLS# CRSR25225159Listed by: KELLER WILLIAMS NORTH VALLEY - New
 $2,195,000Active2 beds 3 baths1,920 sq. ft.
$2,195,000Active2 beds 3 baths1,920 sq. ft.13600 Marina Pointe Drive #812, Marina Del Rey, CA 90292
MLS# 25597855Listed by: LPT REALTY, INC
