10241 White Oak Ave #3, Northridge, CA 91325
Local realty services provided by:Better Homes and Gardens Real Estate Royal & Associates
10241 White Oak Ave #3,Northridge (los Angeles), CA 91325
$615,000
- 2 Beds
- 3 Baths
- 1,390 sq. ft.
- Townhouse
- Active
Listed by:rosanne lehmann
Office:keller williams north valley
MLS#:CRSR25225818
Source:CAMAXMLS
Price summary
- Price:$615,000
- Price per sq. ft.:$442.45
- Monthly HOA dues:$680
About this home
***Great location at coveted Devonshire Village community with park-like grounds***2 spacious master suites***Remodeled kitchen with ‘mountain snow quartz’ countertops, stainless steel farm sink and custom cabinets with soft close doors and drawers***breakfast bar opens to adjacent family room with a sliding door to the outside 10x20 tiled patio with entry to your private 2 cars garage***Laminate and tile flooring are downstairs***Dual paned windows and doors, ceiling fans in family room and both masters***community has 2 Pools and Spas***HOA dues includes water, sewer, exterior maintenance, insurance and earthquake insurance, Spectrum high speed internet and cable TV***this townhome is in the high demand ‘Granada Hills Charter High School district per LAUSD website***
Contact an agent
Home facts
- Year built:1975
- Listing ID #:CRSR25225818
- Added:2 day(s) ago
- Updated:September 28, 2025 at 08:58 PM
Rooms and interior
- Bedrooms:2
- Total bathrooms:3
- Full bathrooms:2
- Living area:1,390 sq. ft.
Heating and cooling
- Cooling:Ceiling Fan(s), Central Air
- Heating:Central
Structure and exterior
- Roof:Composition
- Year built:1975
- Building area:1,390 sq. ft.
Utilities
- Water:Public
Finances and disclosures
- Price:$615,000
- Price per sq. ft.:$442.45
New listings near 10241 White Oak Ave #3
- New
 $1,875,000Active5 beds 4 baths4,281 sq. ft.
$1,875,000Active5 beds 4 baths4,281 sq. ft.19621 Citronia, Northridge, CA 91324
MLS# SR25224602Listed by: RE/MAX ONE - New
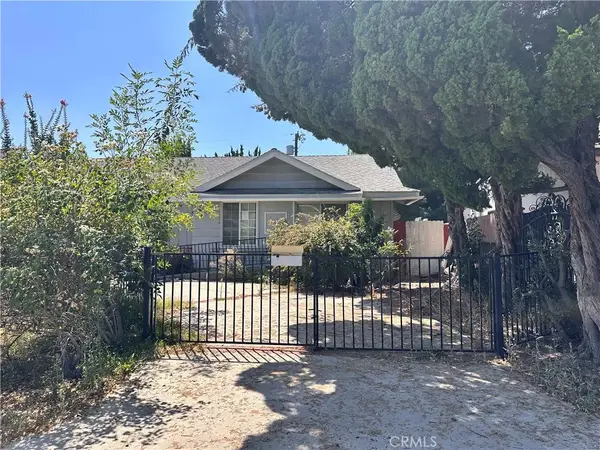 $699,998Active4 beds 2 baths1,661 sq. ft.
$699,998Active4 beds 2 baths1,661 sq. ft.18708 Schoenborn, Northridge, CA 91324
MLS# OC25226340Listed by: HPT REALTY - New
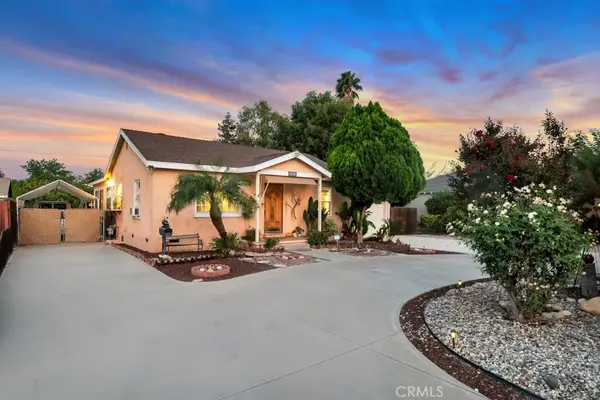 $933,000Active3 beds 2 baths1,318 sq. ft.
$933,000Active3 beds 2 baths1,318 sq. ft.8336 Tunney Avenue, Northridge, CA 91324
MLS# SR25223089Listed by: RE/MAX ONE - New
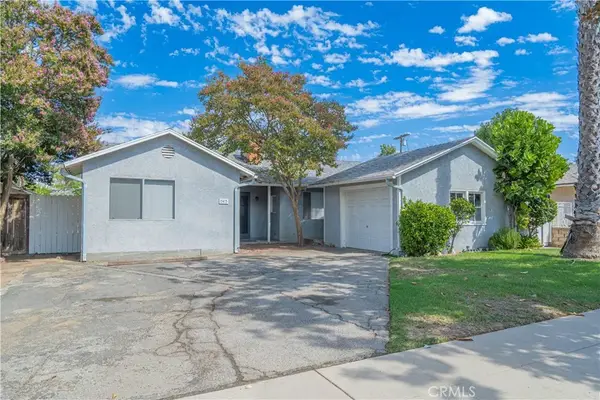 $775,000Active3 beds 2 baths1,326 sq. ft.
$775,000Active3 beds 2 baths1,326 sq. ft.17415 Stagg Street, Northridge, CA 91325
MLS# SR25224418Listed by: RE/MAX GATEWAY - New
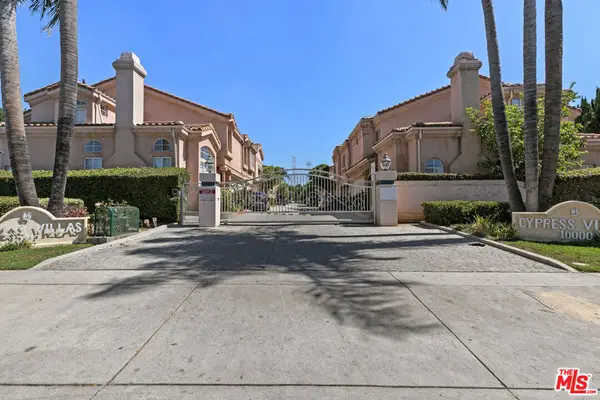 $709,000Active3 beds 3 baths1,903 sq. ft.
$709,000Active3 beds 3 baths1,903 sq. ft.10004 Reseda Boulevard #D, Northridge, CA 91324
MLS# 25596723Listed by: BEVERLY AND COMPANY, INC. - Open Sun, 1 to 3pmNew
 $720,000Active3 beds 3 baths1,559 sq. ft.
$720,000Active3 beds 3 baths1,559 sq. ft.17729 Superior Street #55, Northridge, CA 91325
MLS# 25595537Listed by: COMPASS - New
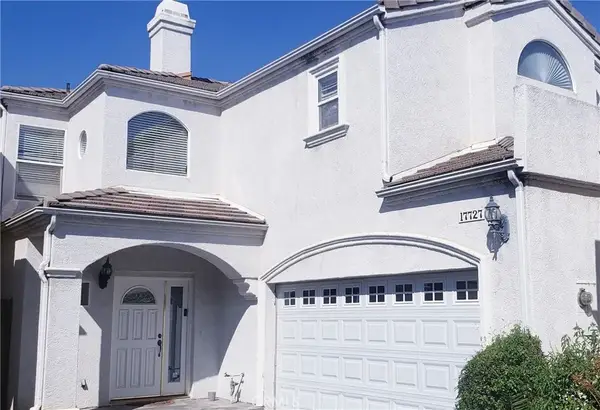 $1,100,000Active4 beds 3 baths2,318 sq. ft.
$1,100,000Active4 beds 3 baths2,318 sq. ft.17727 Merridy Street, Northridge, CA 91325
MLS# SR25221595Listed by: KNOLLWOOD REALTY, INC. - Open Sun, 2 to 4pmNew
 $2,049,000Active4 beds 4 baths4,887 sq. ft.
$2,049,000Active4 beds 4 baths4,887 sq. ft.8760 White Oak Avenue, Sherwood Forest, CA 91325
MLS# 25593237Listed by: COMPASS - New
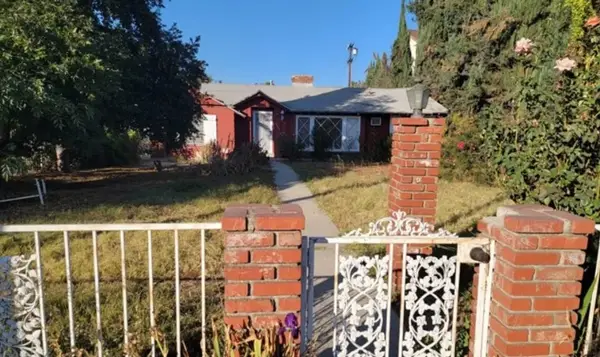 $699,000Active3 beds 2 baths1,267 sq. ft.
$699,000Active3 beds 2 baths1,267 sq. ft.17337 Saticoy Street, Northridge, CA 91325
MLS# GD25221367Listed by: LA REGAL REALTY - Open Sun, 1 to 4pmNew
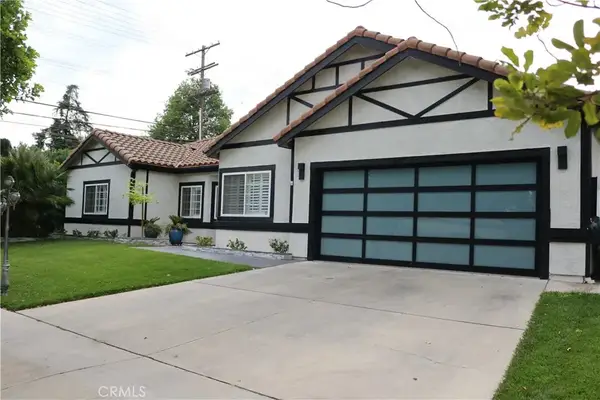 $1,425,000Active4 beds 3 baths2,504 sq. ft.
$1,425,000Active4 beds 3 baths2,504 sq. ft.9103 Wystone, Northridge, CA 91324
MLS# SR25220077Listed by: HNT REALTY
