6455 Densmore Avenue, Los Angeles, CA 91406
Local realty services provided by:Better Homes and Gardens Real Estate Reliance Partners
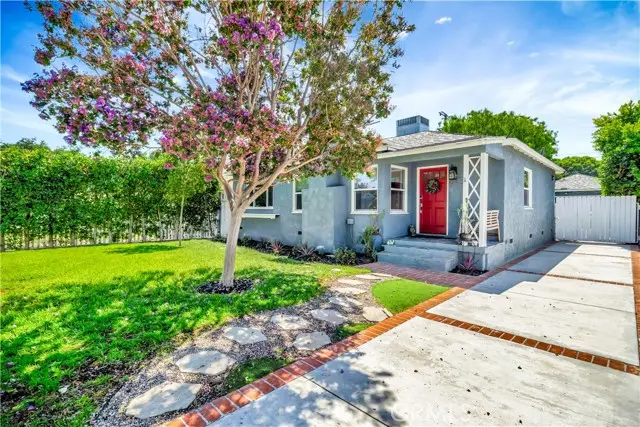
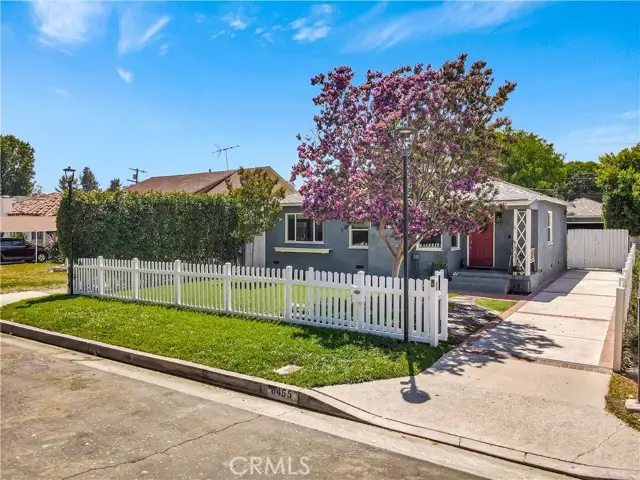
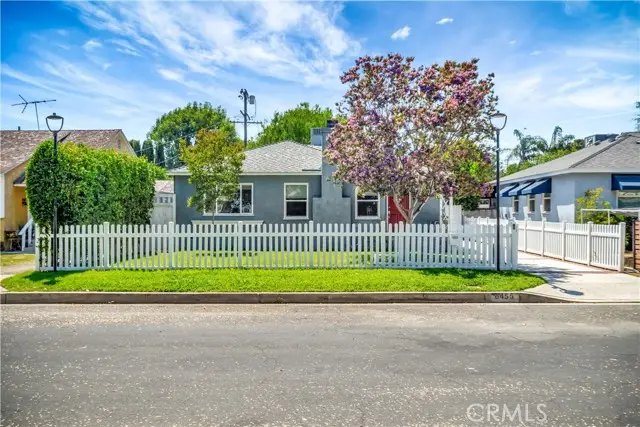
Listed by:nancy martin
Office:equity union
MLS#:CRSR25172325
Source:CAMAXMLS
Price summary
- Price:$1,099,900
- Price per sq. ft.:$811.14
About this home
Welcome to this beautifully updated 3 bed, 2 bath turnkey smart home in one of Lake Balboa’s most desirable neighborhoods! Behind a white picket fence, you’ll find 1,356 sq ft of thoughtfully designed living space—plus a 150 sq ft bonus sunroom perfect for a home office, art studio or a playroom. This home seamlessly blends artistic elegance with everyday comfort, featuring an open, sun-filled layout with hardwood floors, crown molding, recessed lighting, and a chef’s kitchen with quartz countertops, subway tile backsplash, and stainless steel appliances. The dining area shines with designer lighting that adds a beautiful touch for hosting or everyday meals. Smart upgrades include Ethernet wiring throughout, built-in surround sound, copper plumbing, a tankless water heater, energy efficient windows and much more. Step outside to your private, fenced yard with a manicured lawn, safe animal run, outdoor TV, and potential for an ADU in the detached garage (buyer to verify). All just minutes from Lake Balboa Park, Woodley Park, golf courses, trails, and recreation. This home truly has it all—style, comfort, and location. Welcome home!
Contact an agent
Home facts
- Year built:1948
- Listing Id #:CRSR25172325
- Added:13 day(s) ago
- Updated:August 14, 2025 at 05:13 PM
Rooms and interior
- Bedrooms:3
- Total bathrooms:2
- Full bathrooms:2
- Living area:1,356 sq. ft.
Heating and cooling
- Cooling:Central Air
- Heating:Central
Structure and exterior
- Year built:1948
- Building area:1,356 sq. ft.
- Lot area:0.13 Acres
Utilities
- Water:Public
Finances and disclosures
- Price:$1,099,900
- Price per sq. ft.:$811.14
New listings near 6455 Densmore Avenue
- Open Sun, 2 to 5pmNew
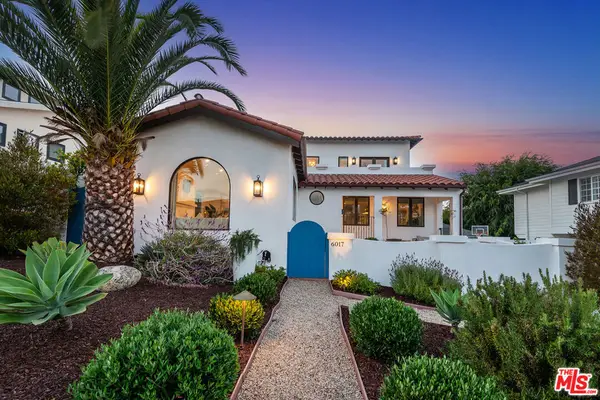 $2,595,000Active4 beds 3 baths2,510 sq. ft.
$2,595,000Active4 beds 3 baths2,510 sq. ft.6017 W 75th Street, Los Angeles, CA 90045
MLS# 25576929Listed by: JESSE WEINBERG - Open Sat, 2 to 5pmNew
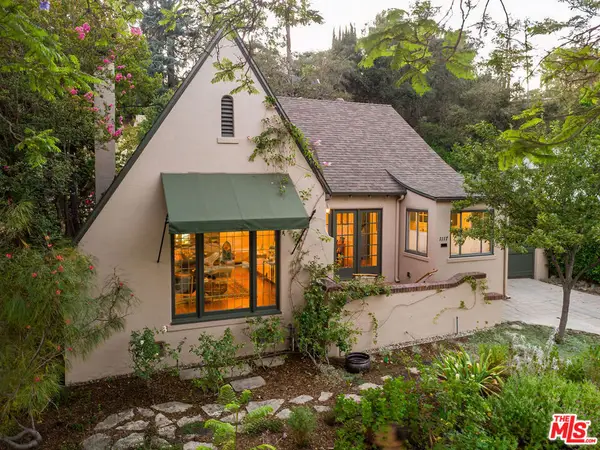 $1,049,000Active2 beds 1 baths1,121 sq. ft.
$1,049,000Active2 beds 1 baths1,121 sq. ft.1117 N Avenue 64, Los Angeles, CA 90042
MLS# 25577473Listed by: REAL BROKER - New
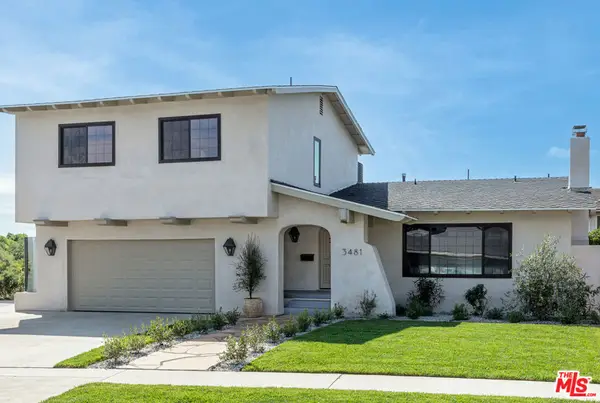 $2,595,000Active4 beds 4 baths2,089 sq. ft.
$2,595,000Active4 beds 4 baths2,089 sq. ft.3481 St Susan Place, Los Angeles, CA 90066
MLS# 25570619Listed by: CAROLWOOD ESTATES - New
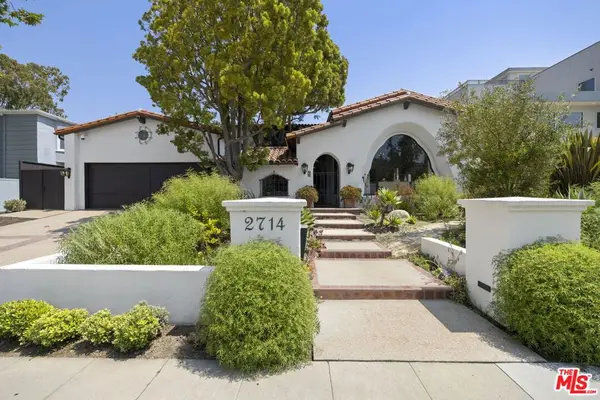 $6,250,000Active5 beds 5 baths4,338 sq. ft.
$6,250,000Active5 beds 5 baths4,338 sq. ft.2714 Forrester Drive, Los Angeles, CA 90064
MLS# 25573799Listed by: BERKSHIRE HATHAWAY HOMESERVICES CALIFORNIA PROPERTIES - New
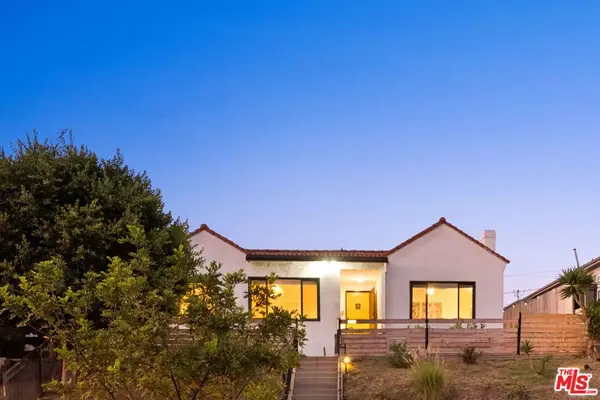 $1,199,000Active4 beds 3 baths2,210 sq. ft.
$1,199,000Active4 beds 3 baths2,210 sq. ft.3035 W Avenue 35, Los Angeles, CA 90065
MLS# 25578081Listed by: SOTHEBY'S INTERNATIONAL REALTY - New
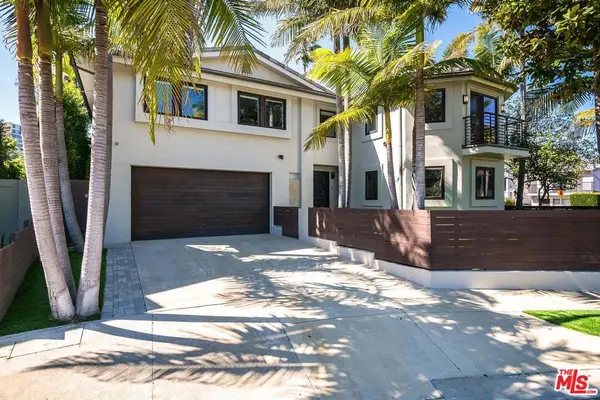 $4,495,000Active5 beds 6 baths4,172 sq. ft.
$4,495,000Active5 beds 6 baths4,172 sq. ft.3201 Viola Place, Marina Del Rey, CA 90292
MLS# 25578473Listed by: COMPASS - New
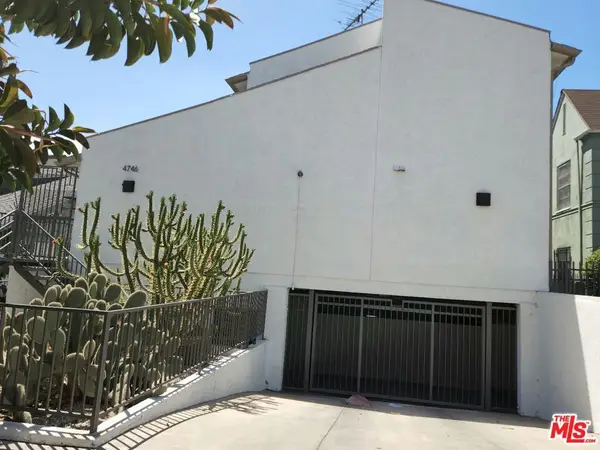 $550,000Active2 beds 2 baths1,145 sq. ft.
$550,000Active2 beds 2 baths1,145 sq. ft.4746 Oakwood Avenue #1, Los Angeles, CA 90004
MLS# 25578523Listed by: SPECIAL REALTY CO. - New
 $949,000Active4 beds 2 baths1,516 sq. ft.
$949,000Active4 beds 2 baths1,516 sq. ft.11108 Louise Avenue, Granada Hills, CA 91344
MLS# CV25181672Listed by: CENTURY 21 MASTERS - New
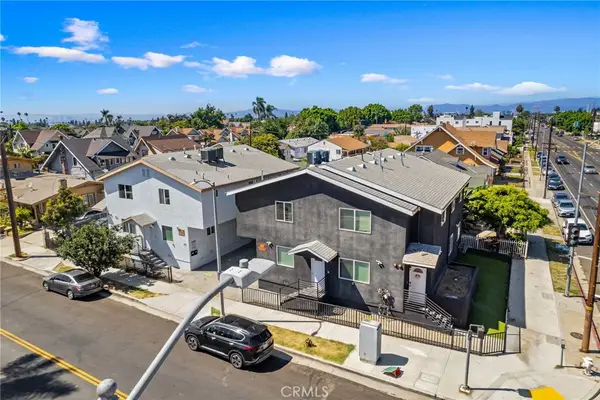 $2,280,000Active-- beds -- baths5,952 sq. ft.
$2,280,000Active-- beds -- baths5,952 sq. ft.1401 W 42nd Place, Los Angeles, CA 90062
MLS# OC25183557Listed by: OLSEN REALTY - New
 $1,150,000Active4 beds 3 baths1,085 sq. ft.
$1,150,000Active4 beds 3 baths1,085 sq. ft.4616 Rosewood Avenue, Los Angeles, CA 90004
MLS# SR25182489Listed by: PINNACLE ESTATE PROPERTIES, INC.

