649 N Edinburgh Avenue, Los Angeles, CA 90048
Local realty services provided by:Better Homes and Gardens Real Estate Royal & Associates
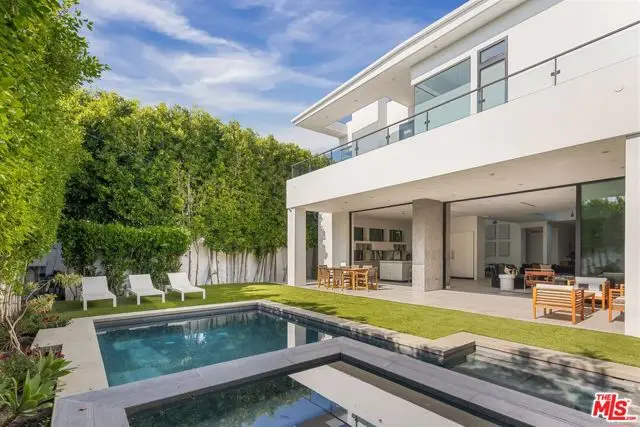
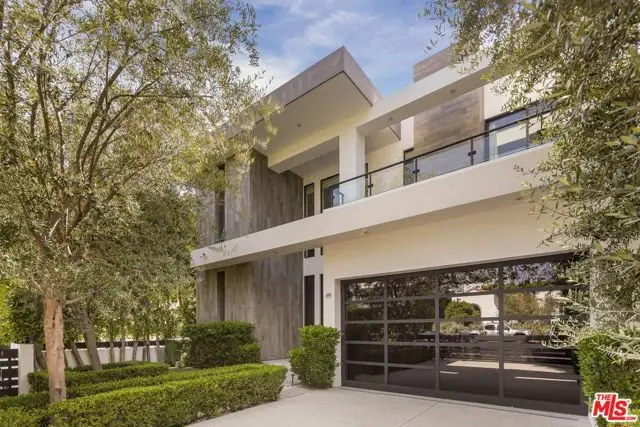
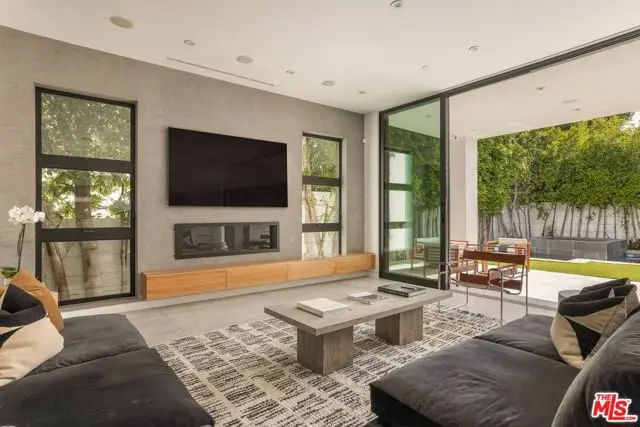
649 N Edinburgh Avenue,Los Angeles, CA 90048
$3,498,000
- 4 Beds
- 5 Baths
- 4,046 sq. ft.
- Single family
- Active
Listed by:f. ron smith
Office:compass
MLS#:CL25546851
Source:CA_BRIDGEMLS
Price summary
- Price:$3,498,000
- Price per sq. ft.:$864.56
About this home
Nestled on a tranquil, tree-lined street just moments from the vibrancy of Melrose Avenue, this gated modern residence makes a striking architectural statement with its sculptural facade of crisp white volumes and steel-framed glass. Clean lines, soaring scale, and thoughtful materials define this light-filled urban retreat, combining design-forward living with seamless indoor-outdoor flow. A dramatic entry introduces the home, opening to a two-story foyer with 26-foot ceilings and Italian porcelain flooring that set a tone of bold sophistication. The open-concept main level unfolds with ease -- moving from an airy dining area to a sun-drenched living room and into the expansive chef's kitchen, complete with Miton Cucine custom cabinetry, a Miele appliance suite, and a center island ideal for both daily living and elevated entertaining. Wall-to-wall glass sliders open to a backyard oasis, offering a tranquil escape with pool, spa, turf lawn, and a generous covered patio -- fully enclosed by mature hedging for year-round privacy. Four en-suite bedrooms span two levels, including a ground-floor guest suite ideal for visitors or as a dedicated office. Upstairs, the primary suite is positioned on its own wing and serves as a serene sanctuary, featuring a cozy fireplace, private balco
Contact an agent
Home facts
- Year built:2013
- Listing Id #:CL25546851
- Added:61 day(s) ago
- Updated:August 16, 2025 at 01:32 AM
Rooms and interior
- Bedrooms:4
- Total bathrooms:5
- Full bathrooms:4
- Living area:4,046 sq. ft.
Heating and cooling
- Cooling:Central Air
- Heating:Central, Fireplace(s)
Structure and exterior
- Year built:2013
- Building area:4,046 sq. ft.
- Lot area:0.15 Acres
Finances and disclosures
- Price:$3,498,000
- Price per sq. ft.:$864.56
New listings near 649 N Edinburgh Avenue
- New
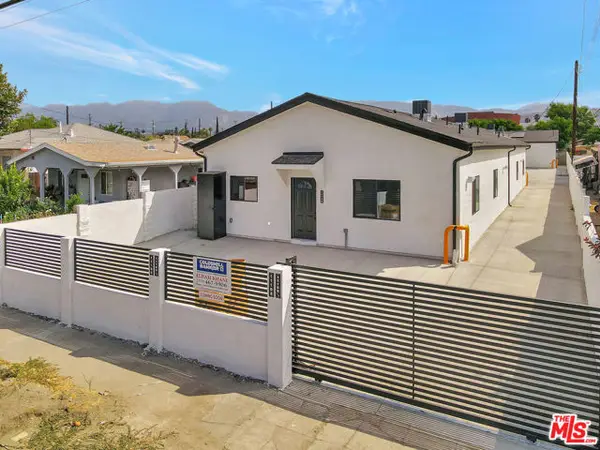 $1,849,999Active11 beds -- baths4,650 sq. ft.
$1,849,999Active11 beds -- baths4,650 sq. ft.11108 Norris Avenue, Pacoima (los Angeles), CA 91331
MLS# CL25579005Listed by: COLDWELL BANKER REALTY - New
 $489,000Active2 beds 1 baths1,144 sq. ft.
$489,000Active2 beds 1 baths1,144 sq. ft.142 W 85th Street, Los Angeles, CA 90003
MLS# CL25579473Listed by: EXP REALTY OF GREATER LOS ANGELES - New
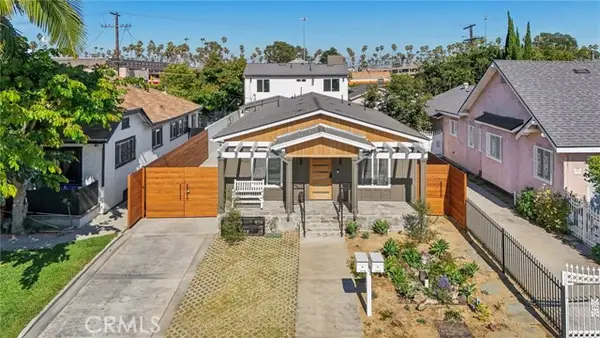 $1,495,000Active6 beds 4 baths2,215 sq. ft.
$1,495,000Active6 beds 4 baths2,215 sq. ft.5436 3rd Avenue, Los Angeles, CA 90043
MLS# CRDW25181996Listed by: THE AVE - New
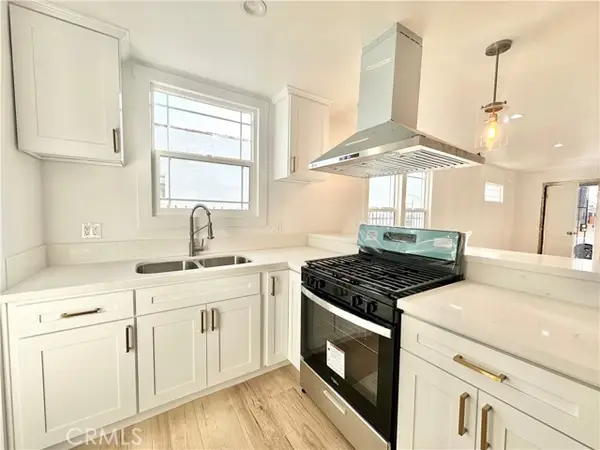 $1,349,000Active6 beds -- baths2,854 sq. ft.
$1,349,000Active6 beds -- baths2,854 sq. ft.5718 S Manhattan Place, Los Angeles, CA 90062
MLS# CROC25184435Listed by: THE ASSOCIATES REALTY GROUP - New
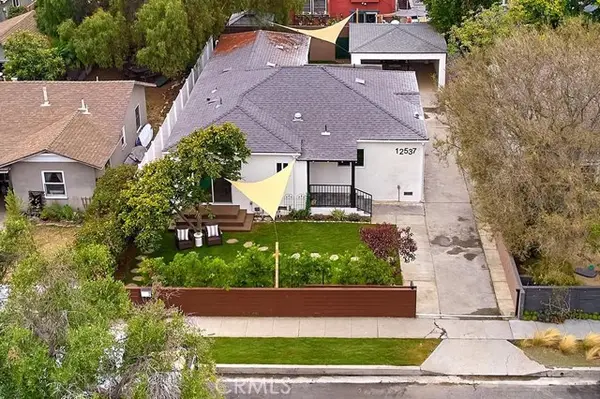 $1,799,000Active3 beds 2 baths1,558 sq. ft.
$1,799,000Active3 beds 2 baths1,558 sq. ft.12537 Rubens Avenue, Los Angeles, CA 90066
MLS# CRPW25181969Listed by: REDPOINT REALTY - New
 $849,000Active3 beds 1 baths1,094 sq. ft.
$849,000Active3 beds 1 baths1,094 sq. ft.23950 Los Rosas Street, West Hills (los Angeles), CA 91304
MLS# CRSR25154666Listed by: KELLER WILLIAMS REALTY WORLD CLASS - New
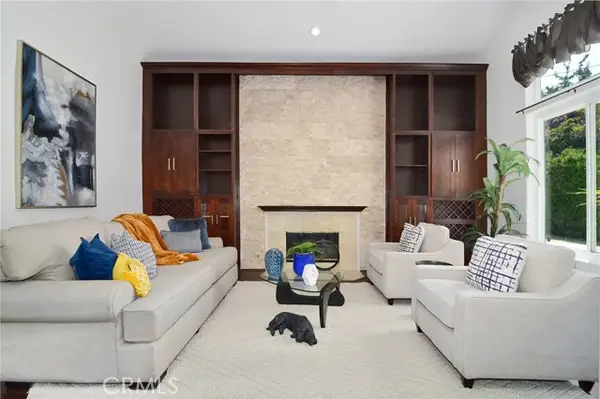 $1,150,000Active5 beds 5 baths3,045 sq. ft.
$1,150,000Active5 beds 5 baths3,045 sq. ft.6000 Tampa Avenue, Tarzana (los Angeles), CA 91356
MLS# CRSR25182713Listed by: RODEO REALTY - New
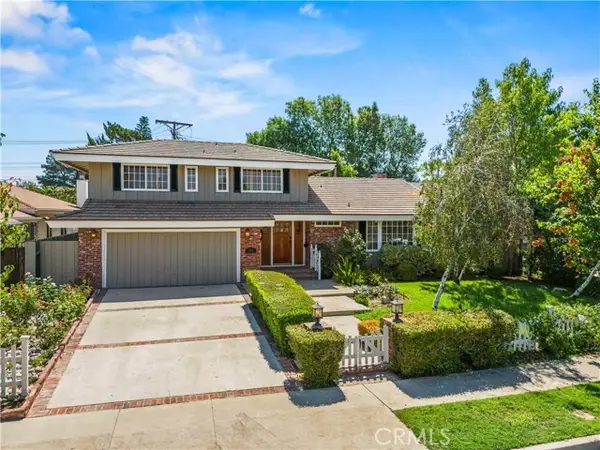 $975,000Active4 beds 3 baths2,192 sq. ft.
$975,000Active4 beds 3 baths2,192 sq. ft.9158 Gerald Avenue, Northridge (los Angeles), CA 91343
MLS# CRSR25182950Listed by: KELLER WILLIAMS ENCINO/SHERMAN OAKS - New
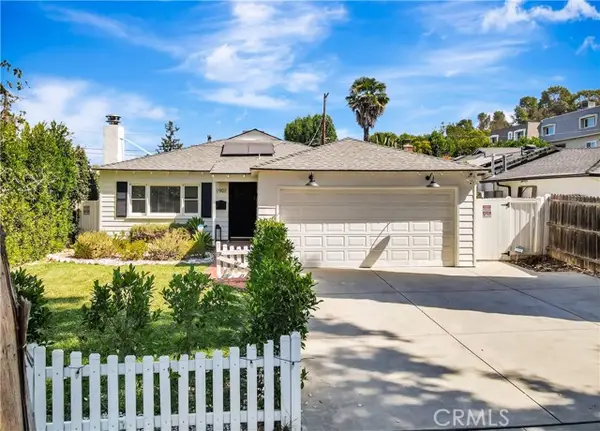 $1,249,000Active3 beds 2 baths1,535 sq. ft.
$1,249,000Active3 beds 2 baths1,535 sq. ft.21907 De La Osa Street, Woodland Hills (los Angeles), CA 91364
MLS# CRSR25183535Listed by: EQUITY UNION - New
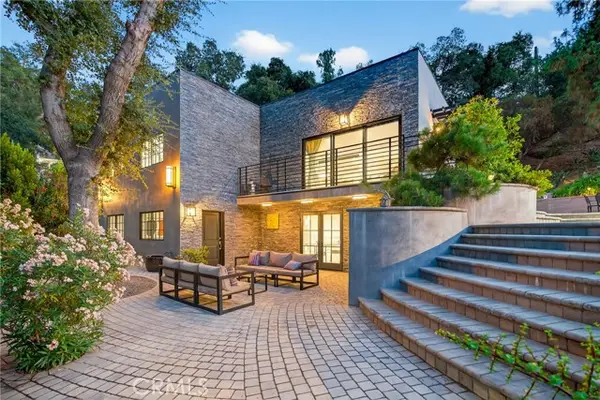 $2,800,000Active8 beds 8 baths5,540 sq. ft.
$2,800,000Active8 beds 8 baths5,540 sq. ft.7580 Mcgroarty, Tujunga (los Angeles), CA 91042
MLS# CRSR25183868Listed by: RODEO REALTY
