751 N Fairfax Avenue #8, Los Angeles, CA 90046
Local realty services provided by:Better Homes and Gardens Real Estate Royal & Associates
751 N Fairfax Avenue #8,Los Angeles, CA 90046
$1,785,000
- 2 Beds
- 3 Baths
- 2,030 sq. ft.
- Condominium
- Active
Listed by:mina maghami
Office:berkshire hathaway homeservice
MLS#:CRNP25200611
Source:CA_BRIDGEMLS
Price summary
- Price:$1,785,000
- Price per sq. ft.:$879.31
- Monthly HOA dues:$1,156
About this home
Live and work in style from this stunning 2,030 sq. ft. penthouse corner loft, offering dramatic unobstructed western and southern views stretching across the Hollywood Hills to Century City. Quietly tucked away on the quiet west side of the building-buffered from Fairfax traffic-this rare residence blends modern luxury with architectural pedigree and cutting-edge sustainable design. Designed by the award-winning Brooks + Scarpa Architects, the development honors the site's rich musical legacy as home to the legendary Cherokee Studios while pioneering green building practices. Completed in 2011, it became California's first LEED Platinum–certified project of its kind. The expansive open floor plan showcases soaring ceilings, hardwood floors, and floor-to-ceiling windows that flood the space with natural light. A sleek chef's kitchen features white Caesarstone counters, stainless steel appliances, and a bar with beverage refrigerator-perfect for entertaining. The spacious primary suite includes a walk-in closet and spa-like en suite bath, a secondary guest bedroom, a den with breathtaking views which can easily be converted to a third bedroom, and a versatile flex space (currently used as an additional workspace and TV area) provide exceptional flexibility. Recent upgrades enhan
Contact an agent
Home facts
- Year built:2010
- Listing ID #:CRNP25200611
- Added:41 day(s) ago
- Updated:October 25, 2025 at 02:40 PM
Rooms and interior
- Bedrooms:2
- Total bathrooms:3
- Full bathrooms:2
- Living area:2,030 sq. ft.
Heating and cooling
- Cooling:Central Air
- Heating:Central, Solar
Structure and exterior
- Year built:2010
- Building area:2,030 sq. ft.
- Lot area:0.23 Acres
Finances and disclosures
- Price:$1,785,000
- Price per sq. ft.:$879.31
New listings near 751 N Fairfax Avenue #8
- New
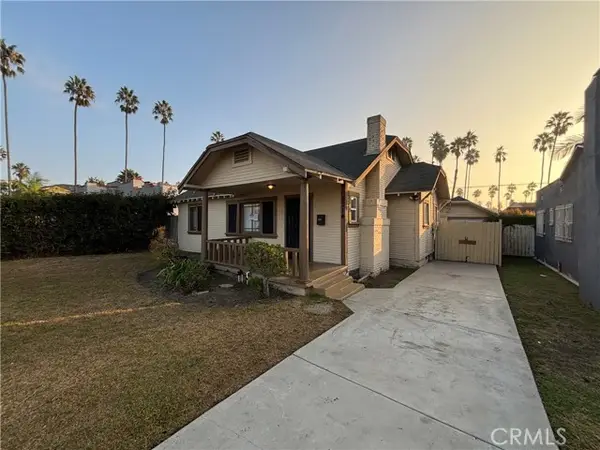 $735,000Active3 beds 1 baths1,188 sq. ft.
$735,000Active3 beds 1 baths1,188 sq. ft.5714 Keniston, Los Angeles, CA 90043
MLS# OC25248272Listed by: EXP REALTY OF CALIFORNIA INC - Open Fri, 11am to 2pmNew
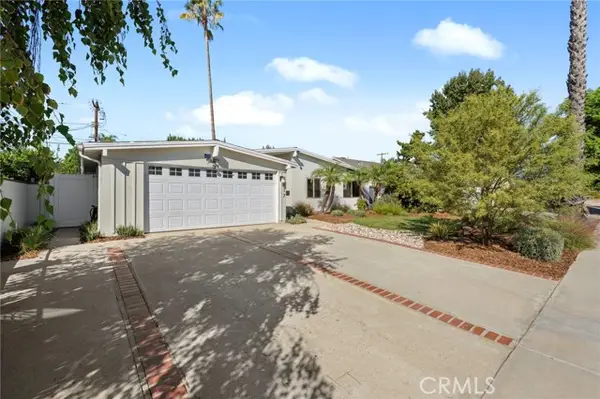 $999,000Active3 beds 2 baths1,604 sq. ft.
$999,000Active3 beds 2 baths1,604 sq. ft.6417 Graves, Van Nuys, CA 91406
MLS# PF25248477Listed by: REAL BROKER - New
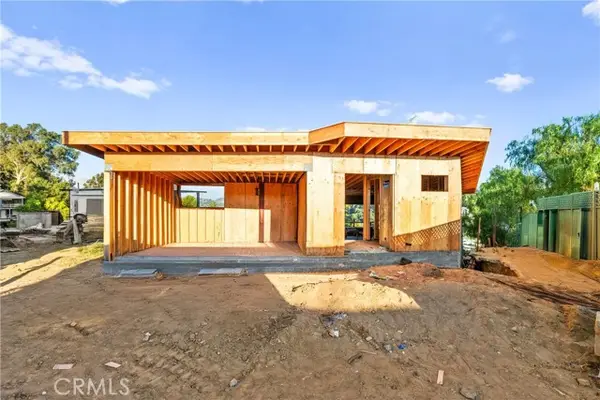 $1,850,000Active4 beds 6 baths2,733 sq. ft.
$1,850,000Active4 beds 6 baths2,733 sq. ft.2252 Edendale, Los Angeles, CA 90039
MLS# SR25248294Listed by: OAKTREE REALTY - New
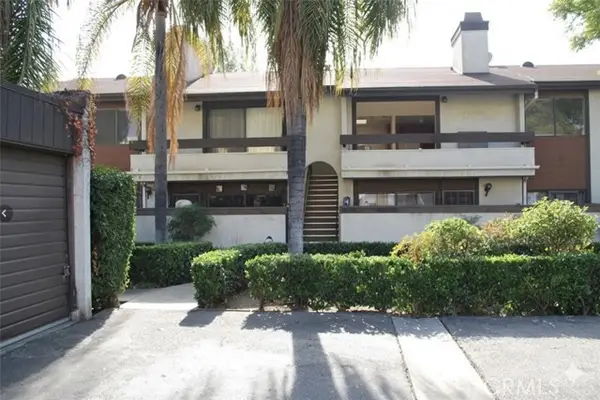 $399,900Active2 beds 1 baths762 sq. ft.
$399,900Active2 beds 1 baths762 sq. ft.9600 Van Nuys #210, Panorama City, CA 91402
MLS# SR25248362Listed by: EXP REALTY OF CALIFORNIA INC - New
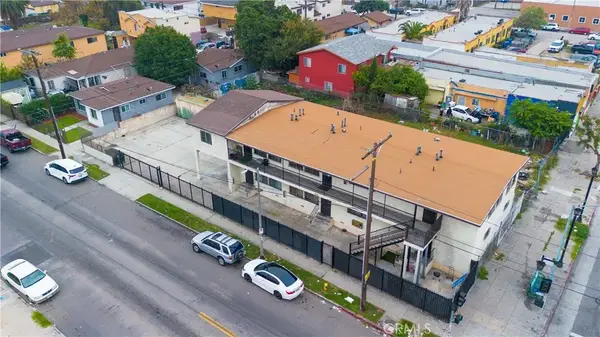 $1,300,000Active6 beds 4 baths
$1,300,000Active6 beds 4 baths254 W 83rd, Los Angeles, CA 90003
MLS# DW25246676Listed by: CENTURY 21 REALTY MASTERS - New
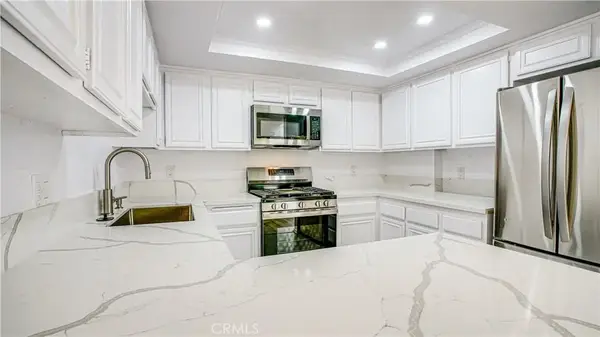 $424,900Active2 beds 2 baths897 sq. ft.
$424,900Active2 beds 2 baths897 sq. ft.8565 Independence Avenue #7, Canoga Park, CA 91304
MLS# OC25247558Listed by: PPF REALTY - New
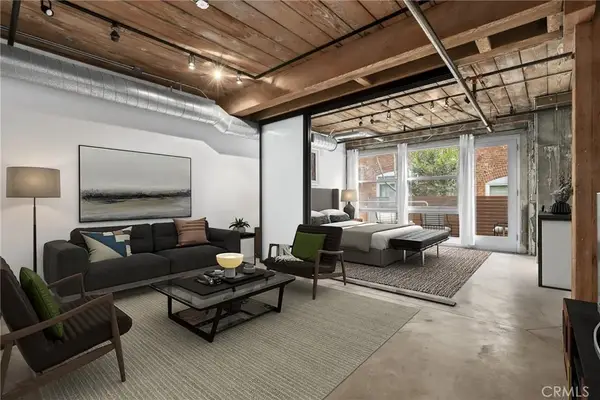 $665,000Active1 beds 1 baths970 sq. ft.
$665,000Active1 beds 1 baths970 sq. ft.530 S Hewitt Street #154, Los Angeles, CA 90013
MLS# SB25238331Listed by: REDFIN CORPORATION - New
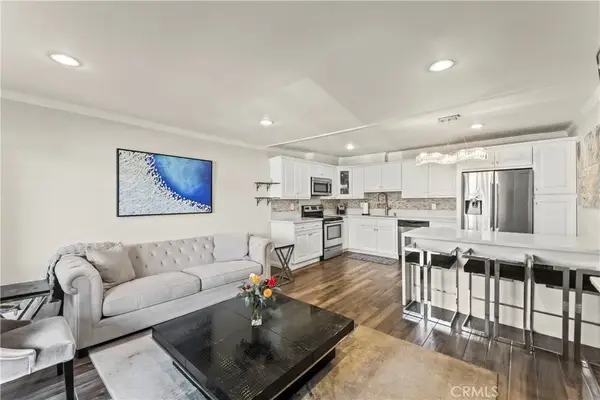 $435,000Active1 beds 1 baths606 sq. ft.
$435,000Active1 beds 1 baths606 sq. ft.14850 Hesby Street #102, Sherman Oaks, CA 91403
MLS# SR25246511Listed by: EQUITY UNION - New
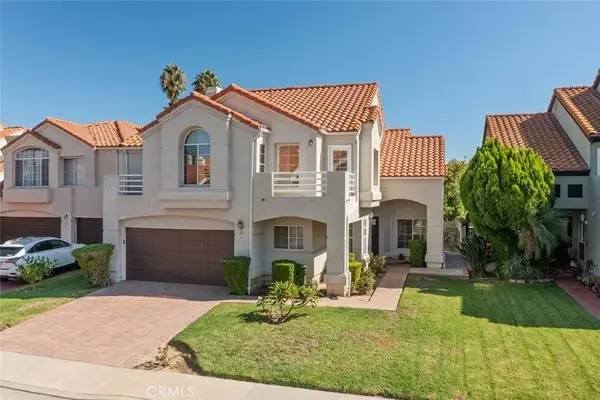 $1,150,000Active4 beds 4 baths2,693 sq. ft.
$1,150,000Active4 beds 4 baths2,693 sq. ft.7422 Kyle Court, West Hills, CA 91307
MLS# SR25247701Listed by: RODEO REALTY - New
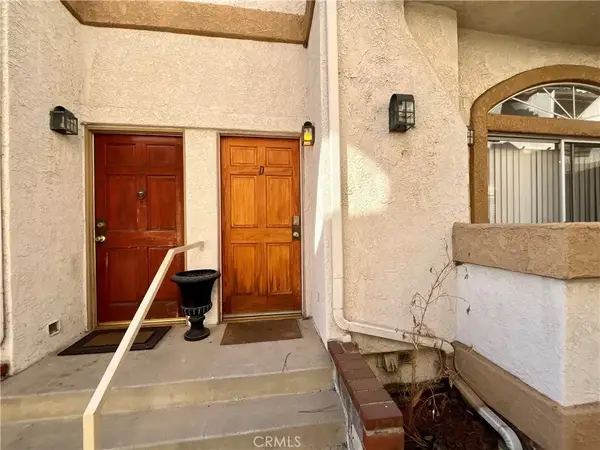 $650,000Active4 beds 4 baths1,935 sq. ft.
$650,000Active4 beds 4 baths1,935 sq. ft.20008 Sherman Way #D, Winnetka, CA 91306
MLS# SR25247892Listed by: RODEO REALTY
