9140 St Ives Drive, Los Angeles, CA 90069
Local realty services provided by:Better Homes and Gardens Real Estate Oak Valley
9140 St Ives Drive,Los Angeles, CA 90069
$5,299,000
- 3 Beds
- 6 Baths
- 3,767 sq. ft.
- Single family
- Active
Listed by:lapchih fan
Office:lf8 real estate inc.
MLS#:25539623
Source:CRMLS
Price summary
- Price:$5,299,000
- Price per sq. ft.:$1,406.69
About this home
New Price! Nestled on coveted St. Ives Drive-just steps from Soho House and The Edition-this Spanish-Moroccan retreat is perfect for entertaining. A caisson-built infinity pool and spa frame sweeping treetops and West Hollywood vistas, while an expansive, greenery-draped deck ensures seclusion in Lower Doheny / Bird Streets. Parking for four cars (two-car garage plus driveway) makes hosting effortless, yet the quiet, flat street leads in moments by foot to Sunset Strip's premier dining and nightlife. Each of the home's three levels-including the expansive pool terrace-showcases stunning south-facing views. The Great Room, crowned by 20-ft ceilings, a full-height glass wall and integrated AV, opens to a sunny infinity pool, spa, outdoor kitchen, fireplaces, canopy-shaded lounges, outdoor showers and premium A/V. Retreat to the lower level spa with gym, hammam, whirlpool and hydro-massage suite finished to Aman standards. Restored with new flooring, custom cabinetry, bespoke fabrics and designer canopies, 9140 St. Ives Drive awaits its next discerning owner. All furnishings available, for Sale.
Contact an agent
Home facts
- Year built:1975
- Listing ID #:25539623
- Added:142 day(s) ago
- Updated:October 07, 2025 at 03:23 AM
Rooms and interior
- Bedrooms:3
- Total bathrooms:6
- Full bathrooms:4
- Half bathrooms:2
- Living area:3,767 sq. ft.
Heating and cooling
- Cooling:Central Air
- Heating:Fireplaces, Heat Pump
Structure and exterior
- Year built:1975
- Building area:3,767 sq. ft.
- Lot area:0.15 Acres
Finances and disclosures
- Price:$5,299,000
- Price per sq. ft.:$1,406.69
New listings near 9140 St Ives Drive
- New
 $4,000,000Active9 beds 6 baths4,470 sq. ft.
$4,000,000Active9 beds 6 baths4,470 sq. ft.2330 W 2nd Street, Los Angeles, CA 90057
MLS# 25602509Listed by: KELLER WILLIAMS BEVERLY HILLS - New
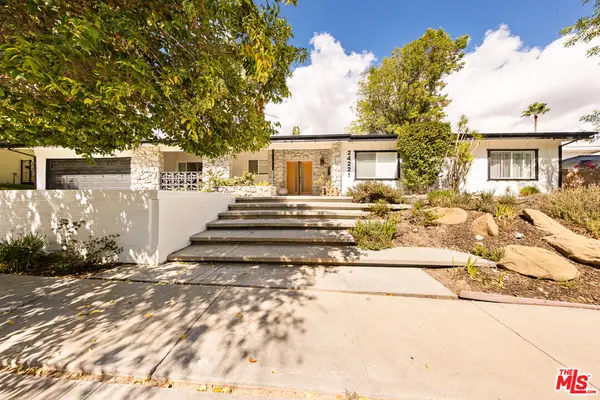 $1,999,999Active3 beds 3 baths2,401 sq. ft.
$1,999,999Active3 beds 3 baths2,401 sq. ft.24221 Aetna Street, Woodland Hills (los Angeles), CA 91367
MLS# CL25600843Listed by: COLDWELL BANKER REALTY - New
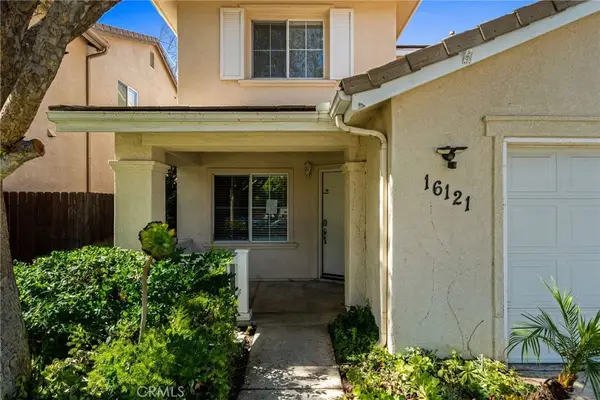 $915,000Active4 beds 3 baths2,441 sq. ft.
$915,000Active4 beds 3 baths2,441 sq. ft.16121 Filbert, Rancho Cascades, CA 91342
MLS# OC25215607Listed by: MAINSTAY BROKERAGE INC. - New
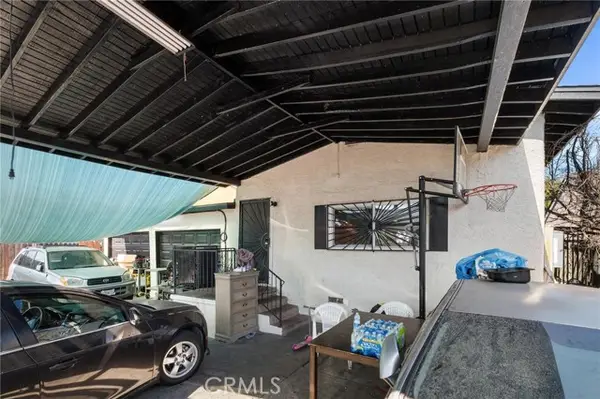 $915,000Active6 beds 3 baths1,954 sq. ft.
$915,000Active6 beds 3 baths1,954 sq. ft.1571 118th, Los Angeles, CA 90059
MLS# IV25233881Listed by: ROA CALIFORNIA INC. - Open Sun, 2 to 5pmNew
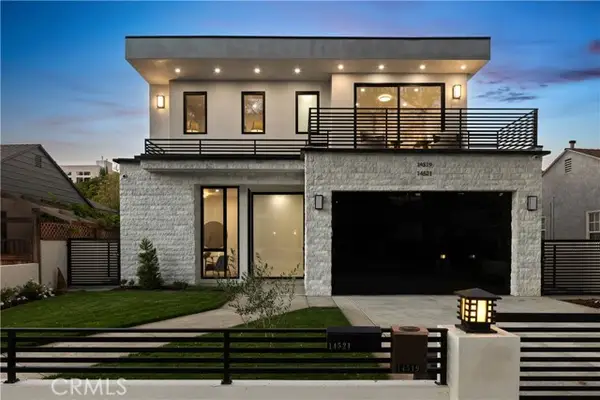 $3,750,000Active6 beds 7 baths3,861 sq. ft.
$3,750,000Active6 beds 7 baths3,861 sq. ft.14519 Greenleaf Street, Sherman Oaks, CA 91403
MLS# SR25233227Listed by: THE AGENCY - New
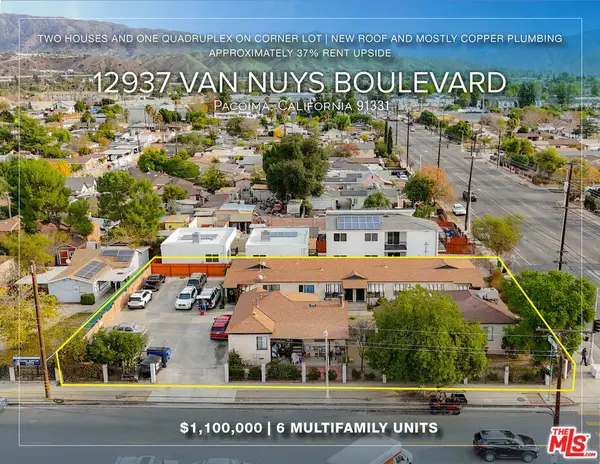 $1,100,000Active9 beds 6 baths4,698 sq. ft.
$1,100,000Active9 beds 6 baths4,698 sq. ft.12937 Van Nuys Boulevard, Pacoima, CA 91331
MLS# 25522887Listed by: MARCUS & MILLICHAP - New
 $3,395,000Active3 beds 3 baths3,000 sq. ft.
$3,395,000Active3 beds 3 baths3,000 sq. ft.2513 Lincoln Boulevard, Venice, CA 90291
MLS# 25562127Listed by: HOLLYWOOD ESTATES - New
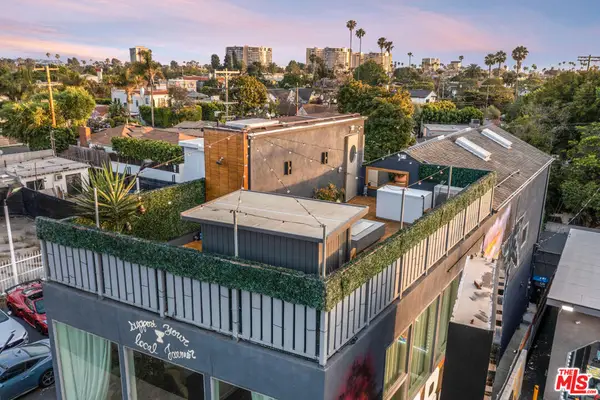 $3,395,000Active3 beds 3 baths3,000 sq. ft.
$3,395,000Active3 beds 3 baths3,000 sq. ft.2515 Lincoln Boulevard, Venice, CA 90291
MLS# 25562129Listed by: HOLLYWOOD ESTATES - New
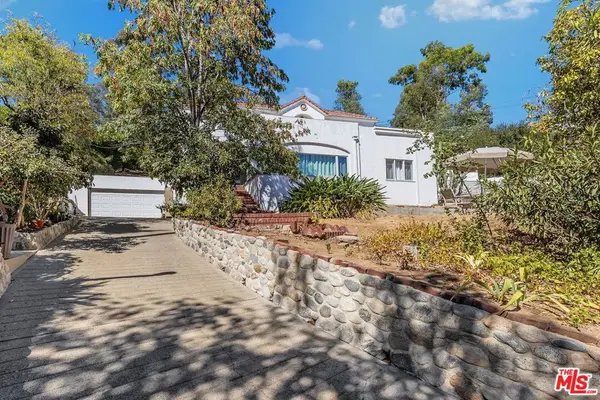 $4,382,000Active5 beds 3 baths3,713 sq. ft.
$4,382,000Active5 beds 3 baths3,713 sq. ft.1871 Hill Drive, Los Angeles, CA 90041
MLS# 25595749Listed by: I.X.A. - New
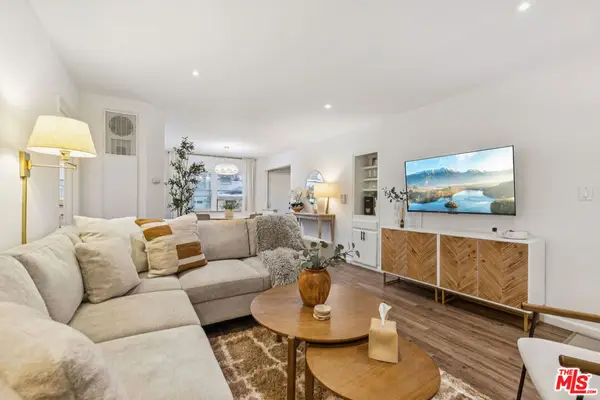 $525,000Active2 beds 2 baths867 sq. ft.
$525,000Active2 beds 2 baths867 sq. ft.5827 Bowcroft Street #2, Los Angeles, CA 90016
MLS# 25596523Listed by: ESTATE PROPERTIES
