1141 Green Oaks Drive, Los Osos, CA 93402
Local realty services provided by:Better Homes and Gardens Real Estate Reliance Partners
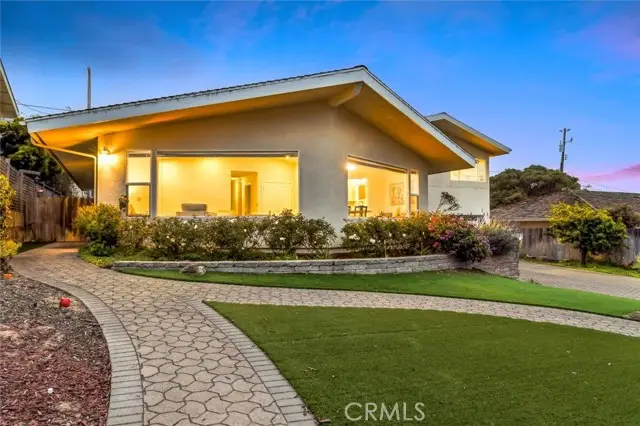
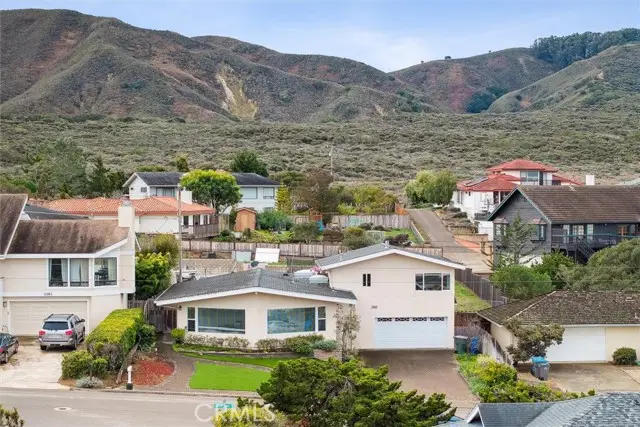
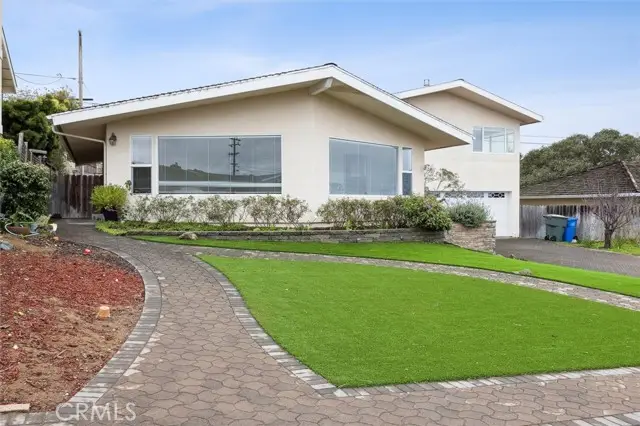
1141 Green Oaks Drive,Los Osos, CA 93402
$1,249,950
- 4 Beds
- 3 Baths
- 2,032 sq. ft.
- Single family
- Active
Listed by:janelle eagle
Office:exp realty of california, inc
MLS#:CRSC25033144
Source:CAMAXMLS
Price summary
- Price:$1,249,950
- Price per sq. ft.:$615.13
About this home
Now reduced by an additional $50,000! This rare-for-its-neighborhood 4 bed / 3 bath home in Los Osos offers breathtaking Morro Rock, Bay, AND Ocean views. A true gem in the Bayview Heights nook of the coast, this home offers panoramic views stretching from Hollister Peak to Morro Rock and beyond the sand spit to the Pacific Ocean. Expansive windows throughout flood the home with natural light, perfectly framing the stunning coastal landscape. Inside, you’ll find a well-maintained home that radiates pride of ownership. The galley kitchen's custom cabinetry provides an efficient and inviting space for cooking and entertaining and is directly adjacent to a dedicated laundry space and ample storage. The main level features three generously sized bedrooms with vaulted ceilings, including a private en-suite. Upstairs, an additional permitted primary suite offers a peaceful retreat with a bedroom, flex or office space, and its own bath—ideal for added privacy, a home office setup, or guest accommodations featuring a separate entry. The attached two-car garage includes a plumbed utility room. A large utility shed in the backyard can store all your tools and toys. This home is situated in a wonderfully walkable location—just steps from Starbucks, Sweat Therapy, and the Ale House, ma
Contact an agent
Home facts
- Year built:1973
- Listing Id #:CRSC25033144
- Added:175 day(s) ago
- Updated:August 14, 2025 at 05:13 PM
Rooms and interior
- Bedrooms:4
- Total bathrooms:3
- Full bathrooms:3
- Living area:2,032 sq. ft.
Heating and cooling
- Cooling:Ceiling Fan(s)
- Heating:Central, Forced Air
Structure and exterior
- Roof:Composition
- Year built:1973
- Building area:2,032 sq. ft.
- Lot area:0.14 Acres
Utilities
- Water:Public
Finances and disclosures
- Price:$1,249,950
- Price per sq. ft.:$615.13
New listings near 1141 Green Oaks Drive
- New
 $550,000Active2 beds 2 baths1,042 sq. ft.
$550,000Active2 beds 2 baths1,042 sq. ft.2048 Lost Oak Drive #A, Los Osos, CA 93402
MLS# CRPI25182458Listed by: KELLER WILLIAMS REALTY CENTRAL COAST - Open Sat, 12 to 2pmNew
 $550,000Active2 beds 2 baths1,042 sq. ft.
$550,000Active2 beds 2 baths1,042 sq. ft.2048 Lost Oak Drive #A, Los Osos, CA 93402
MLS# PI25182458Listed by: KELLER WILLIAMS REALTY CENTRAL COAST - New
 $425,000Active2 beds 1 baths1,344 sq. ft.
$425,000Active2 beds 1 baths1,344 sq. ft.1595 Los Osos Valley Rd #12A, Los Osos, CA 93402
MLS# CRSC25181722Listed by: PREMIER PLUS REAL ESTATE COMPANY - New
 $425,000Active2 beds 2 baths1,344 sq. ft.
$425,000Active2 beds 2 baths1,344 sq. ft.1595 Los Osos Valley Rd #12A, Los Osos, CA 93402
MLS# SC25181722Listed by: PREMIER PLUS REAL ESTATE COMPANY - New
 $1,699,000Active4 beds 3 baths2,458 sq. ft.
$1,699,000Active4 beds 3 baths2,458 sq. ft.1606 Valley View Drive, Los Osos, CA 93402
MLS# CRSC24250055Listed by: CHRISTIE'S INTERNATIONAL REAL ESTATE SERENO - New
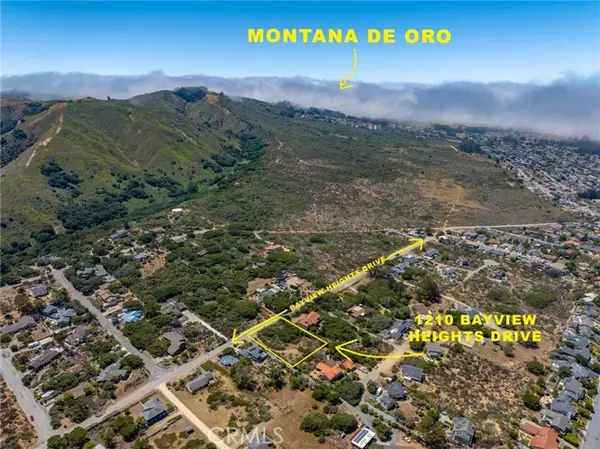 $425,000Active0.55 Acres
$425,000Active0.55 Acres1210 Bayview Heights Drive, Los Osos, CA 93402
MLS# CRNS25162377Listed by: GUIDE REAL ESTATE - New
 $889,000Active3 beds 2 baths1,296 sq. ft.
$889,000Active3 beds 2 baths1,296 sq. ft.733 Manzanita Drive, Los Osos, CA 93402
MLS# CRSC25176972Listed by: BAY OSOS BROKERS - New
 $729,000Active2 beds 1 baths796 sq. ft.
$729,000Active2 beds 1 baths796 sq. ft.1434 8th Street, Los Osos, CA 93402
MLS# CRSC25169081Listed by: CHRISTIE'S INTERNATIONAL REAL ESTATE SERENO 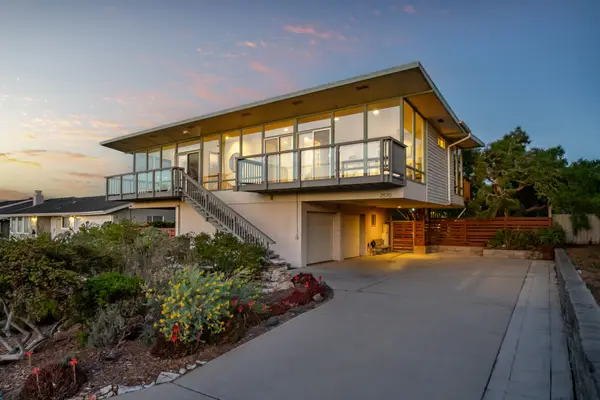 $999,000Pending2 beds 3 baths1,650 sq. ft.
$999,000Pending2 beds 3 baths1,650 sq. ft.2570 Bay Vista Lane, Los Osos, CA 93402
MLS# SC25167155Listed by: RICHARDSON SOTHEBY'S INTERNATIONAL REALTY- New
 $1,288,000Active3 beds 3 baths2,681 sq. ft.
$1,288,000Active3 beds 3 baths2,681 sq. ft.2030 Sombrero Drive, Los Osos, CA 93402
MLS# SC25176184Listed by: CENTURY 21 MASTERS
