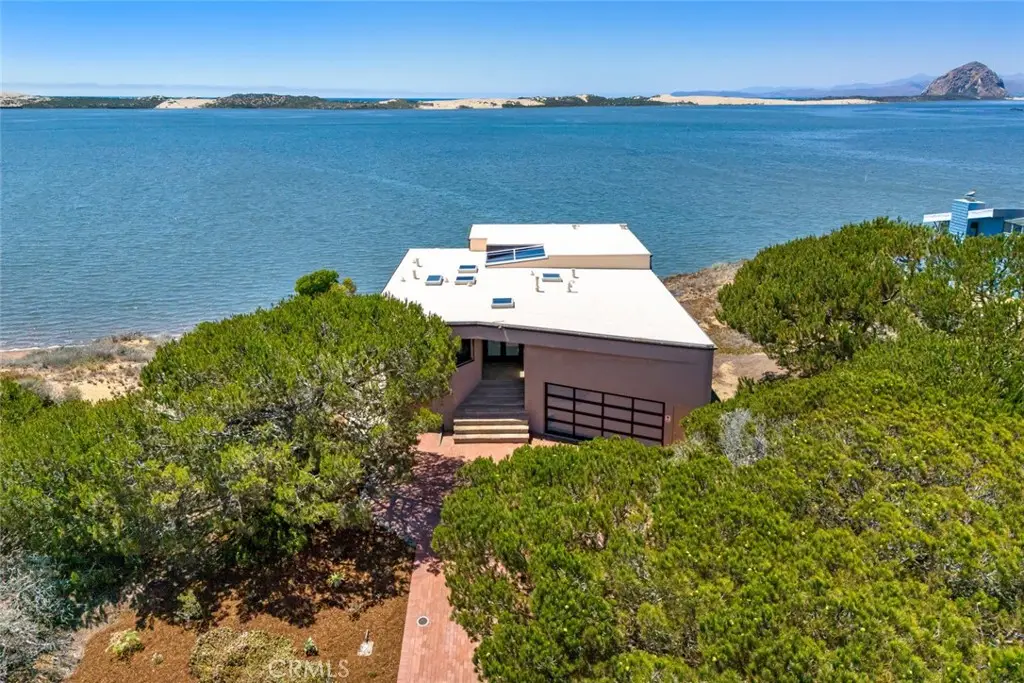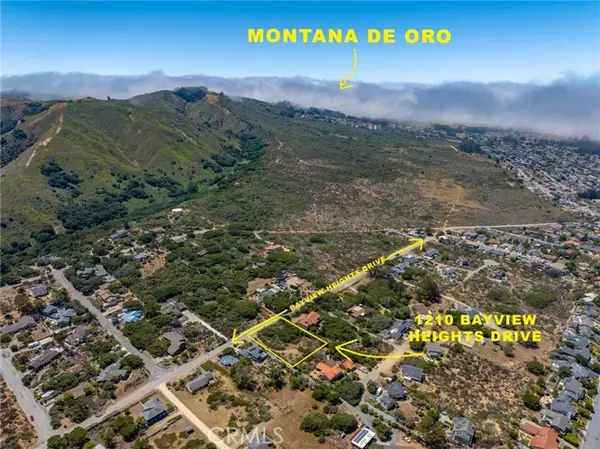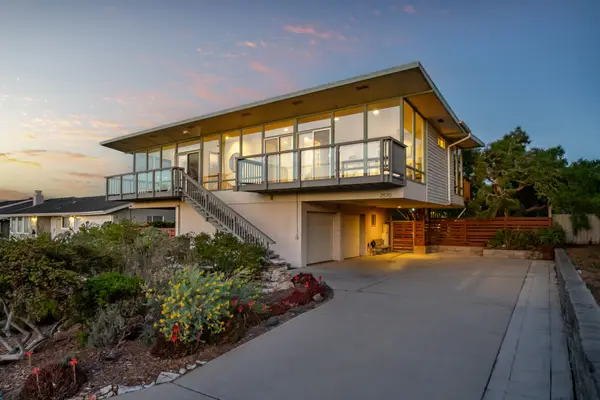1179 Pasadena Drive, Los Osos, CA 93402
Local realty services provided by:Better Homes and Gardens Real Estate Oak Valley



Listed by:
- andrea paynebhgre haven properties
MLS#:PI25164342
Source:CRMLS
Price summary
- Price:$2,750,000
- Price per sq. ft.:$1,455.03
About this home
Modern Coastal Retreat with Exceptional Panoramic Views! This stunning 3-bedroom, 2-bath home offers breathtaking sights of the Bay, Coastline, and the iconic Morro Rock — an unforgettable backdrop!
Located in the highly sought-after Baywood Park neighborhood of Los Osos, you're just a short stroll to local coffee shops, restaurants, and the natural beauty of the Central Coast. Renovated in 2011 with designer influences throughout. This home was thoughtfully curated to highlight its spectacular views and optimize space and light.
Step inside and be inspired by a custom interior paint design that shifts beautifully with the daylight, bringing warmth and vibrancy to every room. Reclaimed oak flooring from a historic Pennsylvania barn adds rich character throughout. The open-concept living room, dining area, and kitchen flow seamlessly — perfect for entertaining or relaxing in style.
The chef’s kitchen is a masterpiece in both design and functionality, featuring: Custom granite countertops, Avado undermount double bowl sink with work area and spring faucet inspired by the silhouette of Morro Rock, modern cabinetry and lighting, Viking 30" custom sealed 4-burner dual fuel range in apple red with wall-mounted pot filler, Viking 33" chimney hood, Bosch Integra 500 dishwasher, Sharp Insight pro built-in microwave drawer and a wine refrigerator. The dining area is accented by custom stainless steel cables and anchors by Keuka Studios (NY), enhancing the home’s airy, open flow. Enjoy the coastal breeze from the wraparound deck — a perfect spot to relax and take in the ever-changing views.
The primary suite offers stunning water views, whether you're inside or out on your private section of the deck. The luxurious primary bathroom features dual vanities, granite counters, ample storage, and a floor-to-ceiling tiled walk-in shower. Two spacious guest bedrooms each with water views, offering a serene experience for family or guests. The renovated guest bath includes modern fixtures, granite counters, and a deep soaking tub. Additional upgrades include: new roof (2025), tankless water heater, state-of-the-art exterior paint infused coating, updated landscaping, mylar shades with UV protection and contemporary aesthetic.
This truly unique and modern coastal retreat is filled with thoughtful details, high-end finishes, and timeless design elements. Don’t miss this rare opportunity to own a piece of paradise in Los Osos!
Contact an agent
Home facts
- Year built:1984
- Listing Id #:PI25164342
- Added:22 day(s) ago
- Updated:August 13, 2025 at 07:13 AM
Rooms and interior
- Bedrooms:3
- Total bathrooms:2
- Full bathrooms:2
- Living area:1,890 sq. ft.
Heating and cooling
- Heating:Central Furnace, Forced Air
Structure and exterior
- Roof:Flat
- Year built:1984
- Building area:1,890 sq. ft.
- Lot area:0.2 Acres
Utilities
- Water:Public
- Sewer:Public Sewer
Finances and disclosures
- Price:$2,750,000
- Price per sq. ft.:$1,455.03
New listings near 1179 Pasadena Drive
- New
 $550,000Active2 beds 2 baths1,042 sq. ft.
$550,000Active2 beds 2 baths1,042 sq. ft.2048 Lost Oak Drive #A, Los Osos, CA 93402
MLS# CRPI25182458Listed by: KELLER WILLIAMS REALTY CENTRAL COAST - Open Sat, 12 to 2pmNew
 $550,000Active2 beds 2 baths1,042 sq. ft.
$550,000Active2 beds 2 baths1,042 sq. ft.2048 Lost Oak Drive #A, Los Osos, CA 93402
MLS# PI25182458Listed by: KELLER WILLIAMS REALTY CENTRAL COAST - New
 $425,000Active2 beds 1 baths1,344 sq. ft.
$425,000Active2 beds 1 baths1,344 sq. ft.1595 Los Osos Valley Rd #12A, Los Osos, CA 93402
MLS# CRSC25181722Listed by: PREMIER PLUS REAL ESTATE COMPANY - New
 $425,000Active2 beds 2 baths1,344 sq. ft.
$425,000Active2 beds 2 baths1,344 sq. ft.1595 Los Osos Valley Rd #12A, Los Osos, CA 93402
MLS# SC25181722Listed by: PREMIER PLUS REAL ESTATE COMPANY - New
 $1,699,000Active4 beds 3 baths2,458 sq. ft.
$1,699,000Active4 beds 3 baths2,458 sq. ft.1606 Valley View Drive, Los Osos, CA 93402
MLS# CRSC24250055Listed by: CHRISTIE'S INTERNATIONAL REAL ESTATE SERENO - New
 $425,000Active0.55 Acres
$425,000Active0.55 Acres1210 Bayview Heights Drive, Los Osos, CA 93402
MLS# CRNS25162377Listed by: GUIDE REAL ESTATE - New
 $889,000Active3 beds 2 baths1,296 sq. ft.
$889,000Active3 beds 2 baths1,296 sq. ft.733 Manzanita Drive, Los Osos, CA 93402
MLS# CRSC25176972Listed by: BAY OSOS BROKERS - New
 $729,000Active2 beds 1 baths796 sq. ft.
$729,000Active2 beds 1 baths796 sq. ft.1434 8th Street, Los Osos, CA 93402
MLS# CRSC25169081Listed by: CHRISTIE'S INTERNATIONAL REAL ESTATE SERENO  $999,000Pending2 beds 3 baths1,650 sq. ft.
$999,000Pending2 beds 3 baths1,650 sq. ft.2570 Bay Vista Lane, Los Osos, CA 93402
MLS# SC25167155Listed by: RICHARDSON SOTHEBY'S INTERNATIONAL REALTY- New
 $1,288,000Active3 beds 3 baths2,681 sq. ft.
$1,288,000Active3 beds 3 baths2,681 sq. ft.2030 Sombrero Drive, Los Osos, CA 93402
MLS# SC25176184Listed by: CENTURY 21 MASTERS
