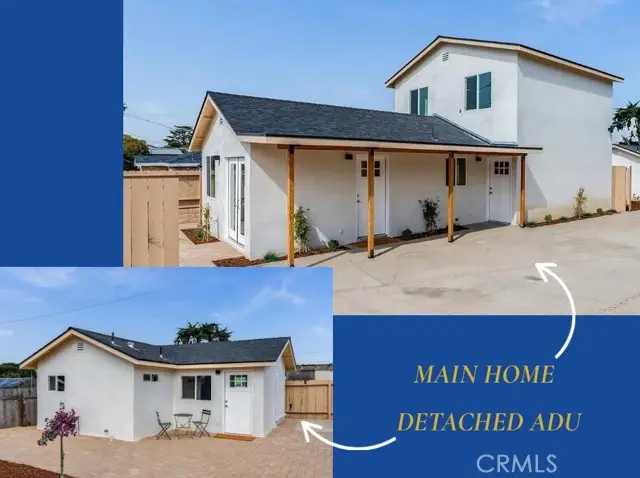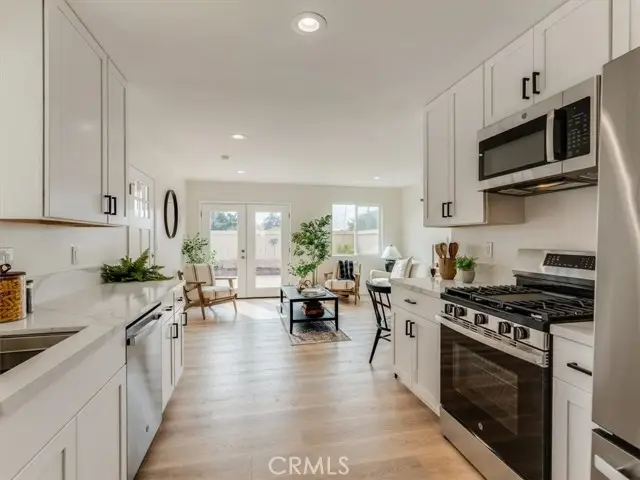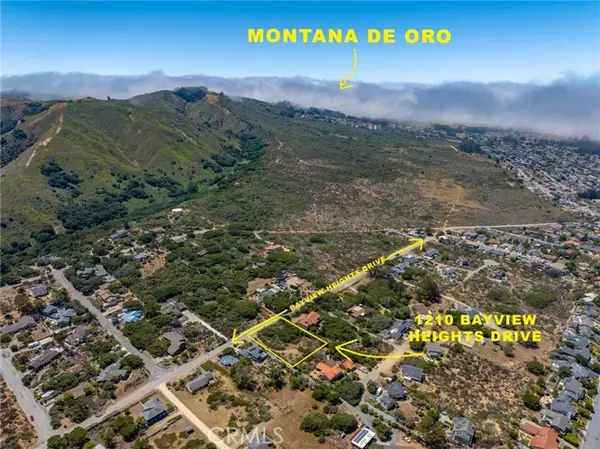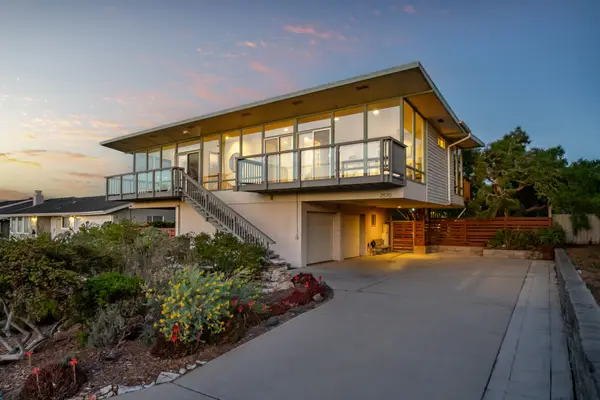1912 8th Street, Los Osos, CA 93402
Local realty services provided by:Better Homes and Gardens Real Estate Reliance Partners



1912 8th Street,Los Osos, CA 93402
$1,200,000
- 4 Beds
- 4 Baths
- 1,659 sq. ft.
- Single family
- Active
Listed by:ben tilbury
Office:keller williams realty central coast
MLS#:CRSC25036529
Source:CAMAXMLS
Price summary
- Price:$1,200,000
- Price per sq. ft.:$723.33
About this home
Welcome to 1912 8th Street, Los Osos, a beautifully transformed fully remodeled two story 3 bedroom, 3 bathroom home where modern elegance meets subtle Spanish charm with a Los Osos vibe. This property also boasts a separate detached home or ADU with 1 bedroom, 1 bathroom and full living room and kitchen for family compound living or additional rental income. Every inch of these homes have been meticulously updated down to the studs, offering impeccable craftsmanship and high-end finishes throughout. Step inside to dusk cherry luxury vinyl flooring, dual-pane windows, and a spacious open floor plan. The galley kitchen features white shaker birch wood soft-close cabinets, GE appliances, a gas stove, and a dishwasher, while the fully updated electrical system with a new panel upgrade and all-new plumbing ensures worry-free living. This home feels new inside with a bright and airy bay feel with bright LED can lighting, and new zoned mini splits for efficient heating and cooling. The lower level main bedroom suite has in closet laundry and also a full bath and shower with solid North American oak stone top bathroom vanity also a custom built-in oak shelf book case. Walking upstairs the second en suite bedroom boasts tons of light and great views of Morro rock and peekaboo Bay views a
Contact an agent
Home facts
- Year built:1951
- Listing Id #:CRSC25036529
- Added:132 day(s) ago
- Updated:August 14, 2025 at 05:13 PM
Rooms and interior
- Bedrooms:4
- Total bathrooms:4
- Full bathrooms:4
- Living area:1,659 sq. ft.
Heating and cooling
- Cooling:Central Air, ENERGY STAR Qualified Equipment
- Heating:Electric
Structure and exterior
- Roof:Composition
- Year built:1951
- Building area:1,659 sq. ft.
- Lot area:0.14 Acres
Utilities
- Water:Public
Finances and disclosures
- Price:$1,200,000
- Price per sq. ft.:$723.33
New listings near 1912 8th Street
- New
 $550,000Active2 beds 2 baths1,042 sq. ft.
$550,000Active2 beds 2 baths1,042 sq. ft.2048 Lost Oak Drive #A, Los Osos, CA 93402
MLS# CRPI25182458Listed by: KELLER WILLIAMS REALTY CENTRAL COAST - Open Sat, 12 to 2pmNew
 $550,000Active2 beds 2 baths1,042 sq. ft.
$550,000Active2 beds 2 baths1,042 sq. ft.2048 Lost Oak Drive #A, Los Osos, CA 93402
MLS# PI25182458Listed by: KELLER WILLIAMS REALTY CENTRAL COAST - New
 $425,000Active2 beds 1 baths1,344 sq. ft.
$425,000Active2 beds 1 baths1,344 sq. ft.1595 Los Osos Valley Rd #12A, Los Osos, CA 93402
MLS# CRSC25181722Listed by: PREMIER PLUS REAL ESTATE COMPANY - New
 $425,000Active2 beds 2 baths1,344 sq. ft.
$425,000Active2 beds 2 baths1,344 sq. ft.1595 Los Osos Valley Rd #12A, Los Osos, CA 93402
MLS# SC25181722Listed by: PREMIER PLUS REAL ESTATE COMPANY - New
 $1,699,000Active4 beds 3 baths2,458 sq. ft.
$1,699,000Active4 beds 3 baths2,458 sq. ft.1606 Valley View Drive, Los Osos, CA 93402
MLS# CRSC24250055Listed by: CHRISTIE'S INTERNATIONAL REAL ESTATE SERENO - New
 $425,000Active0.55 Acres
$425,000Active0.55 Acres1210 Bayview Heights Drive, Los Osos, CA 93402
MLS# CRNS25162377Listed by: GUIDE REAL ESTATE - New
 $889,000Active3 beds 2 baths1,296 sq. ft.
$889,000Active3 beds 2 baths1,296 sq. ft.733 Manzanita Drive, Los Osos, CA 93402
MLS# CRSC25176972Listed by: BAY OSOS BROKERS - New
 $729,000Active2 beds 1 baths796 sq. ft.
$729,000Active2 beds 1 baths796 sq. ft.1434 8th Street, Los Osos, CA 93402
MLS# CRSC25169081Listed by: CHRISTIE'S INTERNATIONAL REAL ESTATE SERENO  $999,000Pending2 beds 3 baths1,650 sq. ft.
$999,000Pending2 beds 3 baths1,650 sq. ft.2570 Bay Vista Lane, Los Osos, CA 93402
MLS# SC25167155Listed by: RICHARDSON SOTHEBY'S INTERNATIONAL REALTY- New
 $1,288,000Active3 beds 3 baths2,681 sq. ft.
$1,288,000Active3 beds 3 baths2,681 sq. ft.2030 Sombrero Drive, Los Osos, CA 93402
MLS# SC25176184Listed by: CENTURY 21 MASTERS
