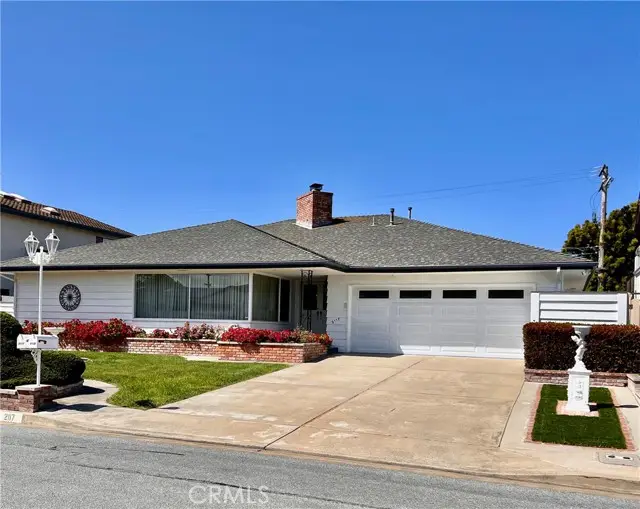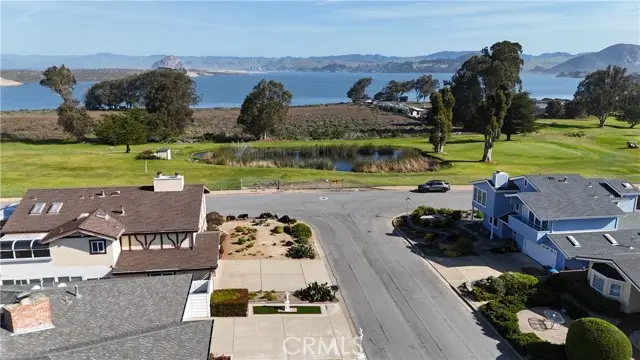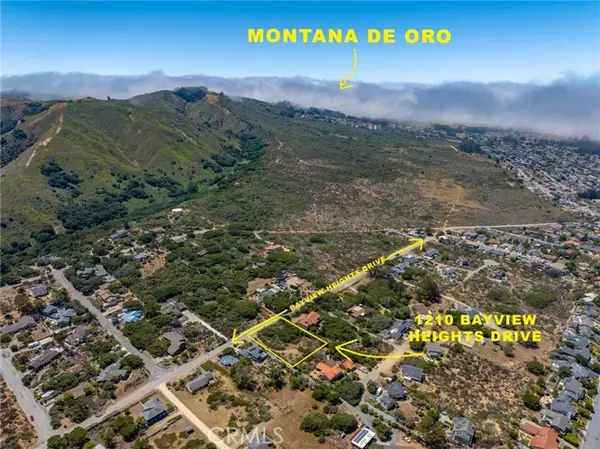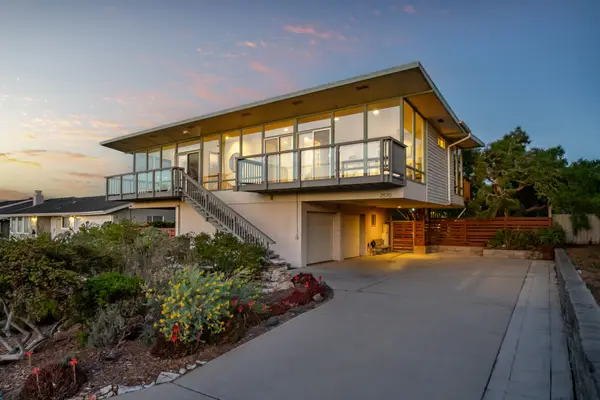2117 Glenn Street, Los Osos, CA 93402
Local realty services provided by:Better Homes and Gardens Real Estate Reliance Partners



2117 Glenn Street,Los Osos, CA 93402
$1,199,000
- 2 Beds
- 2 Baths
- 2,344 sq. ft.
- Single family
- Active
Listed by:tom mees
Office:mcbride real estate
MLS#:CRSC25063187
Source:CAMAXMLS
Price summary
- Price:$1,199,000
- Price per sq. ft.:$511.52
About this home
OPPORTUNITY - OPPORTUNITY - LOCATION-LOCATION ! NEAR THE BAY ... and Los Osos Sand Dunes! Located in the highly desirable Sunset Terrace neighborhood—just across from Sea Pines Golf Resort—this beautiful 2,344 sq ft home offers space, style, and a truly unique coastal lifestyle. Step into the impressive living room featuring a real wood-burning fireplace and electric drapes that unveil sweeping views of the golf course and bay—perfect for relaxing or entertaining. The formal dining room leads into a spacious galley-style kitchen with dinette, which flows seamlessly into a generous family room with a dry bar. Just a few steps down, you’ll find a stunning sunroom over 20 feet long—a warm, inviting space perfect for gatherings, hobbies, or peaceful moments year-round. Outside, enjoy your very own putting green! Home includes two large en-suite bedrooms, offering comfort and privacy; fully finished garage with built-in cabinetry and workbench adds wonderful storage and functionality. And the community? Sunset Terrace is a charming, welcoming area where neighbors gather, Sea Pines hosts weekend concerts, and the dunes and bay sunsets are just blocks away. A COMMUNITY ... TO LOVE; COME SEE! Don’t miss out on this one-of-a-kind property—make your offer today!
Contact an agent
Home facts
- Year built:1963
- Listing Id #:CRSC25063187
- Added:120 day(s) ago
- Updated:August 14, 2025 at 05:13 PM
Rooms and interior
- Bedrooms:2
- Total bathrooms:2
- Full bathrooms:2
- Living area:2,344 sq. ft.
Heating and cooling
- Heating:Forced Air
Structure and exterior
- Year built:1963
- Building area:2,344 sq. ft.
- Lot area:0.15 Acres
Utilities
- Water:Public
Finances and disclosures
- Price:$1,199,000
- Price per sq. ft.:$511.52
New listings near 2117 Glenn Street
- New
 $550,000Active2 beds 2 baths1,042 sq. ft.
$550,000Active2 beds 2 baths1,042 sq. ft.2048 Lost Oak Drive #A, Los Osos, CA 93402
MLS# CRPI25182458Listed by: KELLER WILLIAMS REALTY CENTRAL COAST - Open Sat, 12 to 2pmNew
 $550,000Active2 beds 2 baths1,042 sq. ft.
$550,000Active2 beds 2 baths1,042 sq. ft.2048 Lost Oak Drive #A, Los Osos, CA 93402
MLS# PI25182458Listed by: KELLER WILLIAMS REALTY CENTRAL COAST - New
 $425,000Active2 beds 1 baths1,344 sq. ft.
$425,000Active2 beds 1 baths1,344 sq. ft.1595 Los Osos Valley Rd #12A, Los Osos, CA 93402
MLS# CRSC25181722Listed by: PREMIER PLUS REAL ESTATE COMPANY - New
 $425,000Active2 beds 2 baths1,344 sq. ft.
$425,000Active2 beds 2 baths1,344 sq. ft.1595 Los Osos Valley Rd #12A, Los Osos, CA 93402
MLS# SC25181722Listed by: PREMIER PLUS REAL ESTATE COMPANY - New
 $1,699,000Active4 beds 3 baths2,458 sq. ft.
$1,699,000Active4 beds 3 baths2,458 sq. ft.1606 Valley View Drive, Los Osos, CA 93402
MLS# CRSC24250055Listed by: CHRISTIE'S INTERNATIONAL REAL ESTATE SERENO - New
 $425,000Active0.55 Acres
$425,000Active0.55 Acres1210 Bayview Heights Drive, Los Osos, CA 93402
MLS# CRNS25162377Listed by: GUIDE REAL ESTATE - New
 $889,000Active3 beds 2 baths1,296 sq. ft.
$889,000Active3 beds 2 baths1,296 sq. ft.733 Manzanita Drive, Los Osos, CA 93402
MLS# CRSC25176972Listed by: BAY OSOS BROKERS - New
 $729,000Active2 beds 1 baths796 sq. ft.
$729,000Active2 beds 1 baths796 sq. ft.1434 8th Street, Los Osos, CA 93402
MLS# CRSC25169081Listed by: CHRISTIE'S INTERNATIONAL REAL ESTATE SERENO  $999,000Pending2 beds 3 baths1,650 sq. ft.
$999,000Pending2 beds 3 baths1,650 sq. ft.2570 Bay Vista Lane, Los Osos, CA 93402
MLS# SC25167155Listed by: RICHARDSON SOTHEBY'S INTERNATIONAL REALTY- New
 $1,288,000Active3 beds 3 baths2,681 sq. ft.
$1,288,000Active3 beds 3 baths2,681 sq. ft.2030 Sombrero Drive, Los Osos, CA 93402
MLS# SC25176184Listed by: CENTURY 21 MASTERS
