2117 Glenn Street, Los Osos, CA 93402
Local realty services provided by:Better Homes and Gardens Real Estate Royal & Associates
Listed by: lindsey harn
Office: christie's international real estate sereno
MLS#:CRSC25187900
Source:CA_BRIDGEMLS
Price summary
- Price:$1,049,000
- Price per sq. ft.:$447.53
About this home
Located in the highly desirable Sunset Terrace neighborhood, this mid-century single-level home is ideally situated just moments from the bay, the Los Osos sand dunes, and directly across from Sea Pines Golf Resort-offering easy access to the best of coastal living and outdoor recreation. From the moment you arrive, you'll be captivated by the beautifully landscaped front yard-complete with manicured hedges, lush lawn, brick-accented flower beds, and a graceful concrete walkway that leads you inside. Step into the spacious main living area, where sweeping views steal the spotlight through expansive picture windows. A wood-burning fireplace with a uniquely designed floating hearth and partial room divider adds warmth and architectural interest. The elegant dining room is crowned with stunning chandeliers, setting the stage for unforgettable dinners and intimate gatherings. The kitchen boasts ample cabinetry, generous granite counters, and modern conveniences including dual ovens, cooktop, microwave with range hood, refrigerator, and dishwasher. Just off the kitchen, a cozy breakfast nook is perfect for morning coffee. Additional highlights of the home's main living areas include an atrium-style sun room, ideal for soaking up natural light or cultivating your green thumb, and an of
Contact an agent
Home facts
- Year built:1963
- Listing ID #:CRSC25187900
- Added:90 day(s) ago
- Updated:January 09, 2026 at 09:02 AM
Rooms and interior
- Bedrooms:3
- Total bathrooms:2
- Full bathrooms:2
- Living area:2,344 sq. ft.
Heating and cooling
- Heating:Forced Air
Structure and exterior
- Year built:1963
- Building area:2,344 sq. ft.
- Lot area:0.15 Acres
Finances and disclosures
- Price:$1,049,000
- Price per sq. ft.:$447.53
New listings near 2117 Glenn Street
- New
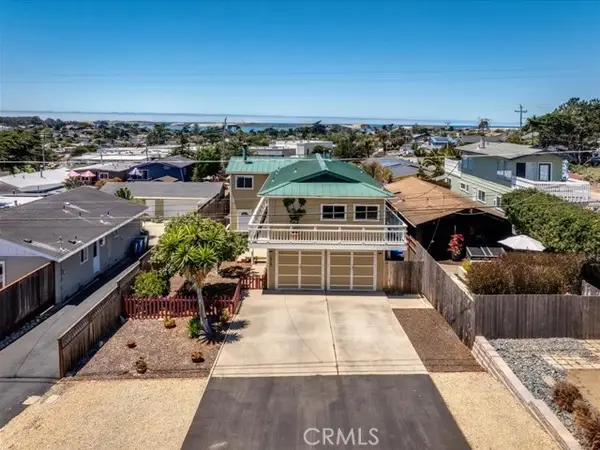 $950,000Active3 beds 3 baths1,836 sq. ft.
$950,000Active3 beds 3 baths1,836 sq. ft.1315 12th Street, Los Osos, CA 93402
MLS# CRSC25280811Listed by: COASTAL REAL ESTATE - New
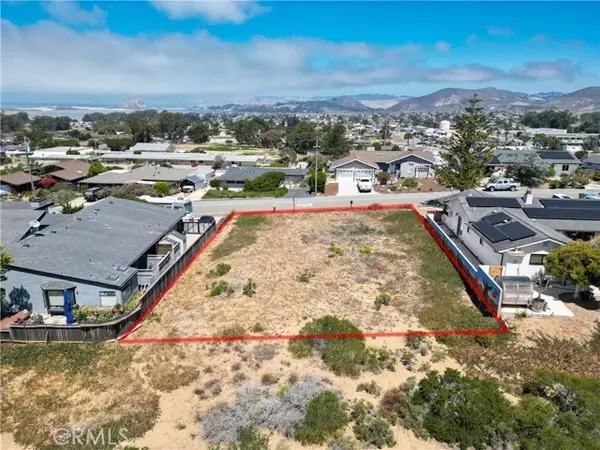 $189,900Active0.18 Acres
$189,900Active0.18 Acres915 Highland Drive, Los Osos, CA 93402
MLS# CRSC25281218Listed by: EQUITY UNION - Open Thu, 9:30 to 11:30am
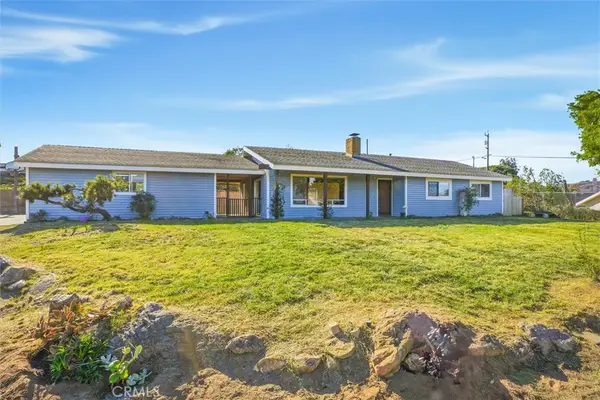 $1,050,000Active3 beds 2 baths1,404 sq. ft.
$1,050,000Active3 beds 2 baths1,404 sq. ft.1417 San Luis Avenue, Los Osos, CA 93402
MLS# SC25278731Listed by: CENTURY 21 MASTERS 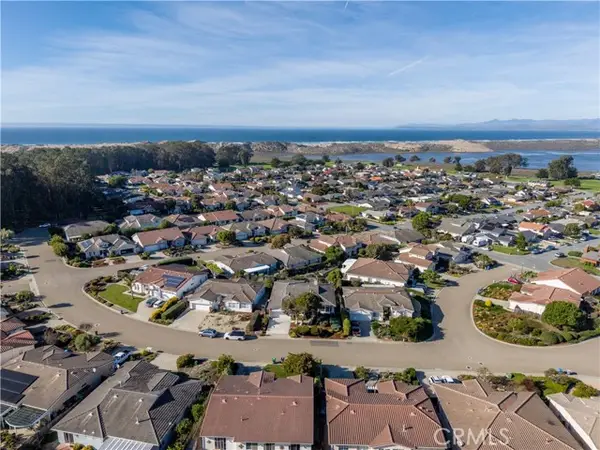 $1,325,000Active3 beds 2 baths2,429 sq. ft.
$1,325,000Active3 beds 2 baths2,429 sq. ft.236 Marianela, Los Osos, CA 93402
MLS# CRSC25276017Listed by: BAY OSOS BROKERS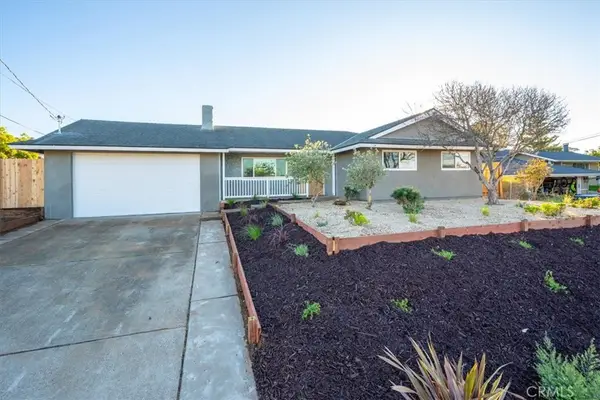 Listed by BHGRE$999,000Pending4 beds 2 baths1,705 sq. ft.
Listed by BHGRE$999,000Pending4 beds 2 baths1,705 sq. ft.773 Woodland, Los Osos, CA 93402
MLS# PI25267286Listed by: BETTER HOMES AND GARDENS REAL ESTATE HAVEN PROPERTIES- Open Sat, 11am to 1pm
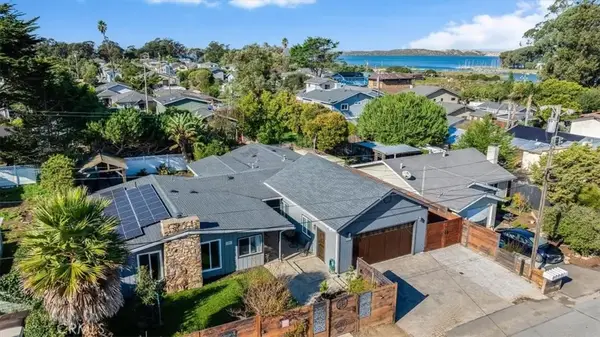 $1,325,000Active4 beds 2 baths2,170 sq. ft.
$1,325,000Active4 beds 2 baths2,170 sq. ft.1871 Donna, Los Osos, CA 93402
MLS# SC25267696Listed by: COMET REALTY  $1,559,500Active4 beds 3 baths3,202 sq. ft.
$1,559,500Active4 beds 3 baths3,202 sq. ft.1500 Bayview Heights, Los Osos, CA 93402
MLS# SC25266082Listed by: CENTURY 21 MASTERS $1,195,000Active4 beds 3 baths2,588 sq. ft.
$1,195,000Active4 beds 3 baths2,588 sq. ft.1413 Las Encinas, Los Osos, CA 93402
MLS# CRSC25256262Listed by: DIANNE BLANCHARD, BROKER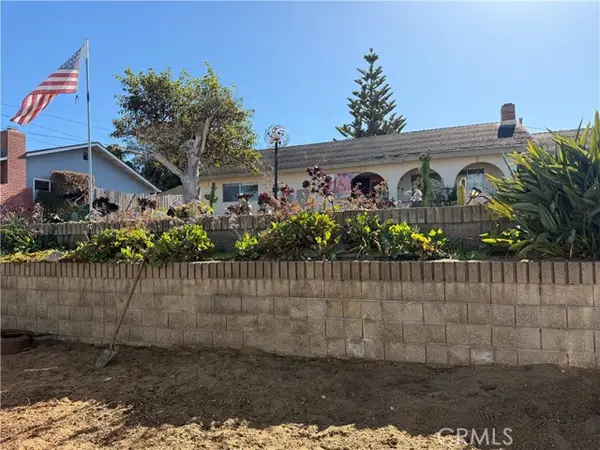 $790,000Active3 beds 2 baths1,170 sq. ft.
$790,000Active3 beds 2 baths1,170 sq. ft.749 Woodland, Los Osos, CA 93402
MLS# CRSC25256453Listed by: DIANNE BLANCHARD, BROKER $1,035,000Active3 beds 3 baths1,939 sq. ft.
$1,035,000Active3 beds 3 baths1,939 sq. ft.1701 8th Street, Los Osos, CA 93402
MLS# CRPI25264128Listed by: COMPASS CALIFORNIA, INC.-PB
