941 Princeton Drive, Marina Del Rey, CA 90292
Local realty services provided by:Better Homes and Gardens Real Estate Haven Properties
941 Princeton Drive,Marina Del Rey, CA 90292
$4,250,000
- 5 Beds
- 4 Baths
- 3,256 sq. ft.
- Single family
- Active
Listed by:tracey becker
Office:compass
MLS#:25529393
Source:CRMLS
Price summary
- Price:$4,250,000
- Price per sq. ft.:$1,305.28
About this home
Step into the soulful style of renowned interior designer Kim Gordon - this extraordinary residence was crafted as her own personal sanctuary. Just south of Abbot Kinney and moments from the beach, this home embodies laid-back coastal living elevated by Kim's celebrated artistry. From the very foundation, the vision was clear: "Our dedication is unwavering to innovation, to artistry, to harmonious living. All that tomorrow yearns for. Seamless indoor-outdoor integration is our signature, and our mission is to craft spaces where life flourishes." These guiding principles are woven into every inch of the property. Inside, the details unfold with warmth and intention. Heated limestone floors carry you through two serene living spaces into a sun-drenched glass dining room. At the heart of the home, a chef's kitchen with Wolf appliances and an expansive 10-foot island invites gathering, conversation, and connection. Upstairs, four airy bedrooms, each with its own private balcony, embrace the sunlight and ocean breezes. The primary suite is a treehouse-like escape, overlooking verdant gardens, and complete with a spa-level bath featuring an air-chroma therapy tub and dual steam shower. Outdoors, the home opens into a lush private retreat: dine al fresco beneath the stars, relax poolside, or soak in the waterfall hot tub, all cocooned by greenery and calm. A gated entry and secluded front garden create both privacy and serenity, making this coastal haven feel worlds away. Kim Gordon's signature style - effortless, earthy, and entirely unique - resonates throughout this exceptional Venice Beach residence. Rarely does a home so perfectly reflect both artistry and soul.
Contact an agent
Home facts
- Year built:1967
- Listing ID #:25529393
- Added:1 day(s) ago
- Updated:September 09, 2025 at 05:40 AM
Rooms and interior
- Bedrooms:5
- Total bathrooms:4
- Full bathrooms:3
- Half bathrooms:1
- Living area:3,256 sq. ft.
Heating and cooling
- Cooling:Central Air
- Heating:Central Furnace
Structure and exterior
- Year built:1967
- Building area:3,256 sq. ft.
- Lot area:0.14 Acres
Finances and disclosures
- Price:$4,250,000
- Price per sq. ft.:$1,305.28
New listings near 941 Princeton Drive
- New
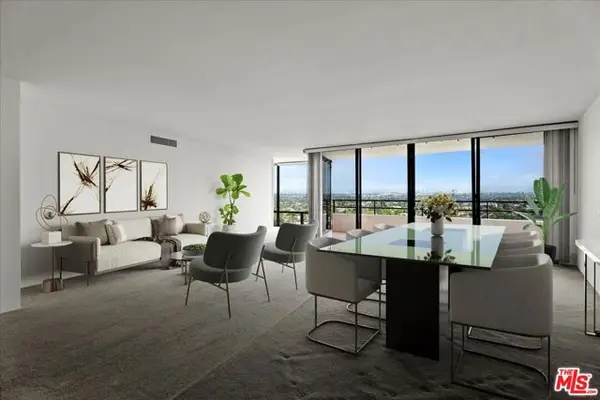 $595,000Active2 beds 2 baths1,422 sq. ft.
$595,000Active2 beds 2 baths1,422 sq. ft.4316 Marina City Drive #1031, Marina Del Rey, CA 90292
MLS# CL25588133Listed by: CHARLES LEDERMAN & ASSOCIATES - New
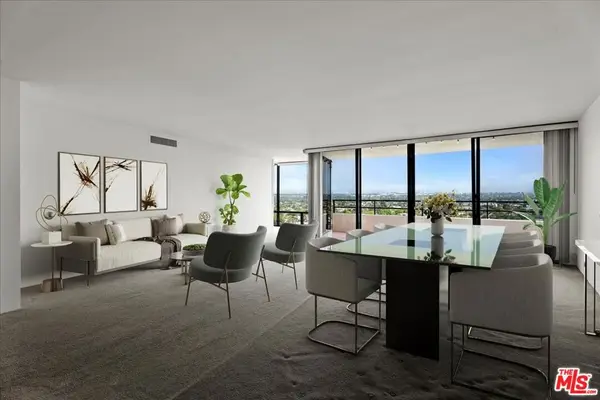 $595,000Active2 beds 2 baths1,422 sq. ft.
$595,000Active2 beds 2 baths1,422 sq. ft.4316 Marina City Drive #1031, Marina Del Rey, CA 90292
MLS# 25588133Listed by: CHARLES LEDERMAN & ASSOCIATES - New
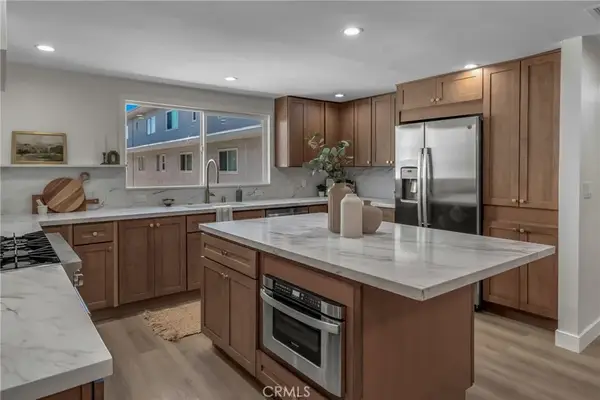 $1,249,800Active2 beds 3 baths1,582 sq. ft.
$1,249,800Active2 beds 3 baths1,582 sq. ft.13241 Fiji Way #C, Marina Del Rey, CA 90292
MLS# SB25200432Listed by: DOMO REAL ESTATE - New
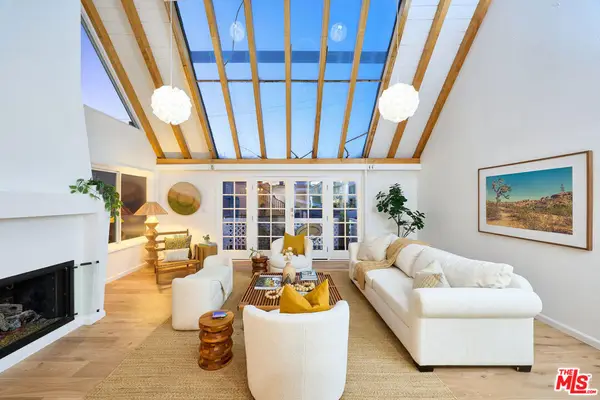 $1,835,000Active3 beds 3 baths1,631 sq. ft.
$1,835,000Active3 beds 3 baths1,631 sq. ft.33 Reef Street #5, Marina Del Rey, CA 90292
MLS# 25579643Listed by: PARDEE PROPERTIES - New
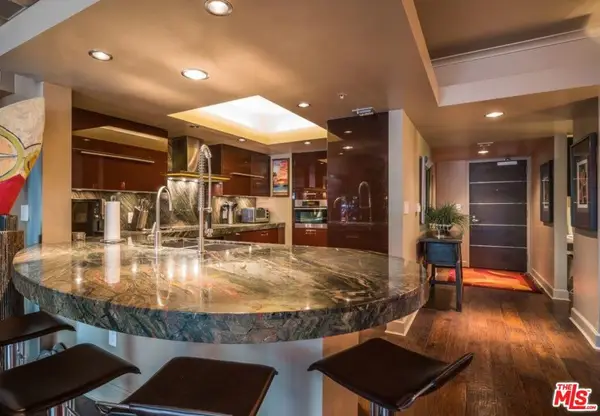 $2,700,000Active3 beds 4 baths2,100 sq. ft.
$2,700,000Active3 beds 4 baths2,100 sq. ft.13700 Marina Pointe Drive #429, Marina Del Rey, CA 90292
MLS# 25588051Listed by: BERKSHIRE HATHAWAY HOMESERVICES CALIFORNIA PROPERTIES - New
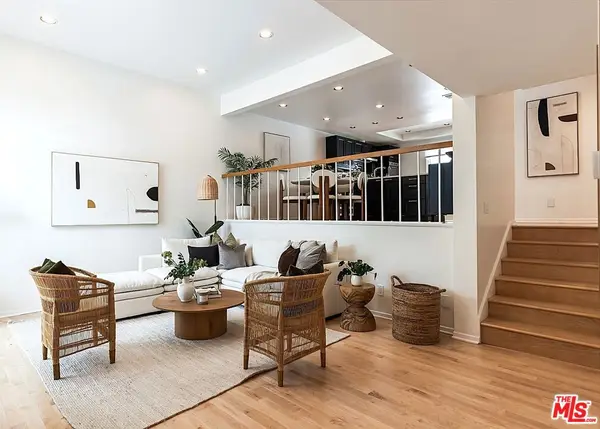 $1,325,000Active3 beds 3 baths1,582 sq. ft.
$1,325,000Active3 beds 3 baths1,582 sq. ft.13230 Fiji Way #B, Marina Del Rey, CA 90292
MLS# 25582461Listed by: COMPASS - Open Tue, 11am to 2pmNew
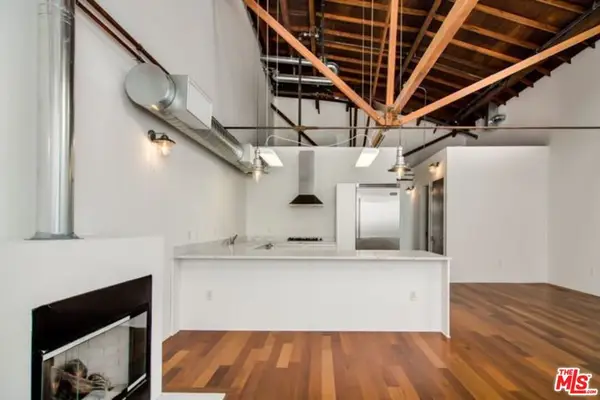 $1,325,000Active2 beds 2 baths1,301 sq. ft.
$1,325,000Active2 beds 2 baths1,301 sq. ft.1046 Princeton Drive #201, Marina Del Rey, CA 90292
MLS# 25584445Listed by: ESTATE PROPERTIES - New
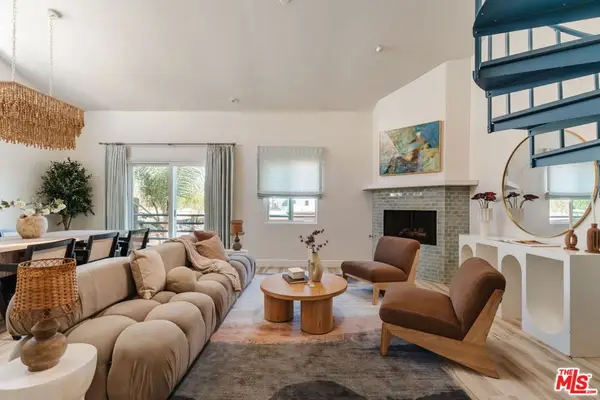 $1,949,000Active3 beds 4 baths2,121 sq. ft.
$1,949,000Active3 beds 4 baths2,121 sq. ft.131 Galleon Street #2, Marina Del Rey, CA 90292
MLS# 25586713Listed by: COMPASS - Open Sun, 2 to 5pmNew
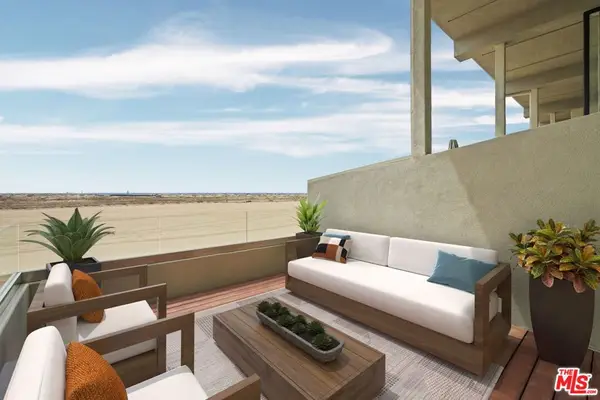 $2,295,000Active2 beds 2 baths1,000 sq. ft.
$2,295,000Active2 beds 2 baths1,000 sq. ft.6 Voyage Street #108, Marina Del Rey, CA 90292
MLS# 25584369Listed by: COMPASS
