2251 Rancho Del Lago Rd, Martinez, CA 94553
Local realty services provided by:Better Homes and Gardens Real Estate Royal & Associates

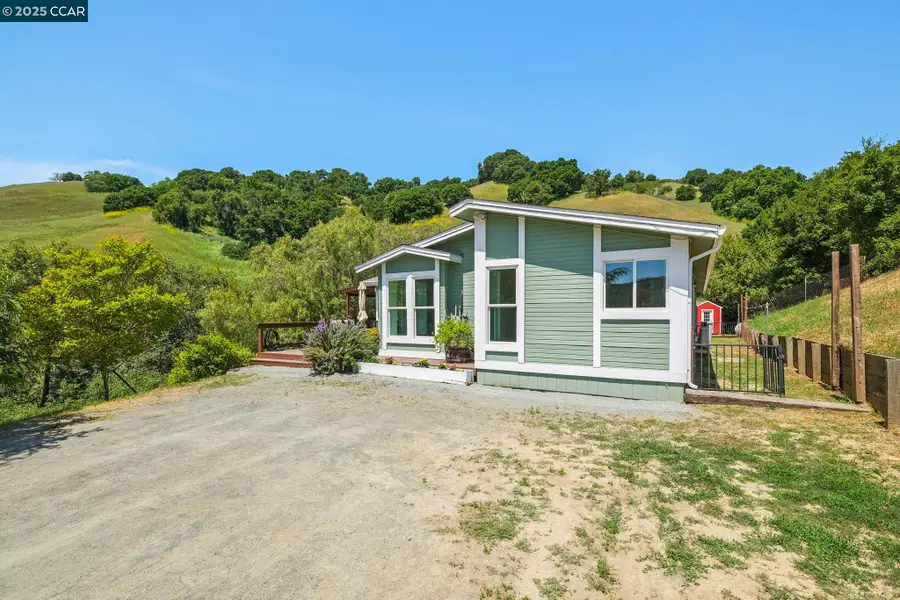
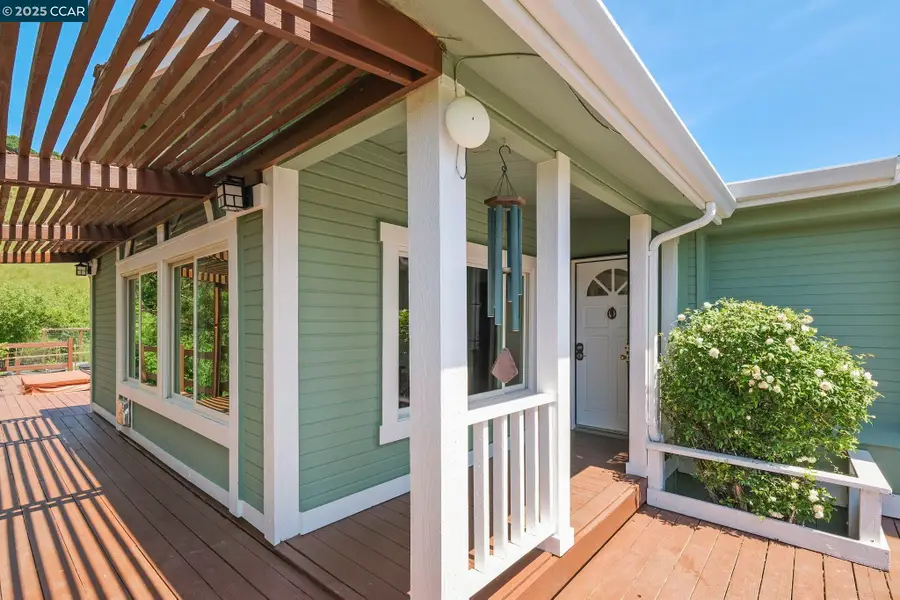
2251 Rancho Del Lago Rd,Martinez, CA 94553
$2,425,000
- 3 Beds
- 2 Baths
- 2,079 sq. ft.
- Single family
- Pending
Listed by:laura vaughn
Office:compass
MLS#:41095579
Source:CAMAXMLS
Price summary
- Price:$2,425,000
- Price per sq. ft.:$1,166.43
About this home
Discover the perfect blend of country tranquility and city convenience in the Briones Valley, minutes from Orinda/Hwy 24. This exceptional 8.27-acre ranch estate is an equestrian paradise. The main house offers single-level living with 3 bed/2 bath, over 2,000sqft of light-filled space. Enjoy the open great room, vaulted ceilings, cozy fireplace, a formal dining room with built-ins, chef’s kitchen with granite counters, stainless steel appliances, and a gas Viking range. The primary suite with a spacious closet, oversized shower w/dual shower heads, and French doors leading to a back deck. Additional bedrms provide comfort with wood floors and ample storage. A wrap-around deck with built-in spa offers stunning valley views. Practical amenities include central heating, skylights, and a detached garage/shop with a 1-bedr/1-bath apartment. The property boasts eco-friendly solar panels (owned), plus a fenced garden, chicken coop, and private outdoor spaces, all with panoramic valley views. This ranch estate offers a rare opportunity for private oasis close to mile of trails for riding or hiking thru Briones Regional Park.
Contact an agent
Home facts
- Year built:1991
- Listing Id #:41095579
- Added:100 day(s) ago
- Updated:August 15, 2025 at 07:13 AM
Rooms and interior
- Bedrooms:3
- Total bathrooms:2
- Full bathrooms:2
- Living area:2,079 sq. ft.
Heating and cooling
- Cooling:Ceiling Fan(s), Wall/Window Unit(s)
- Heating:Central, Fireplace(s), Forced Air, Propane
Structure and exterior
- Roof:Composition Shingles, Metal
- Year built:1991
- Building area:2,079 sq. ft.
- Lot area:8.27 Acres
Utilities
- Water:Private, Storage Tank, Well
Finances and disclosures
- Price:$2,425,000
- Price per sq. ft.:$1,166.43
New listings near 2251 Rancho Del Lago Rd
- New
 $939,000Active4 beds 2 baths1,430 sq. ft.
$939,000Active4 beds 2 baths1,430 sq. ft.711 Sterling Dr, Martinez, CA 94553
MLS# 41108160Listed by: KELLER WILLIAMS REALTY - New
 $940,000Active3 beds 3 baths2,044 sq. ft.
$940,000Active3 beds 3 baths2,044 sq. ft.289 Crestview Ave, Martinez, CA 94553
MLS# 41108162Listed by: L & B DREAM HOMES - New
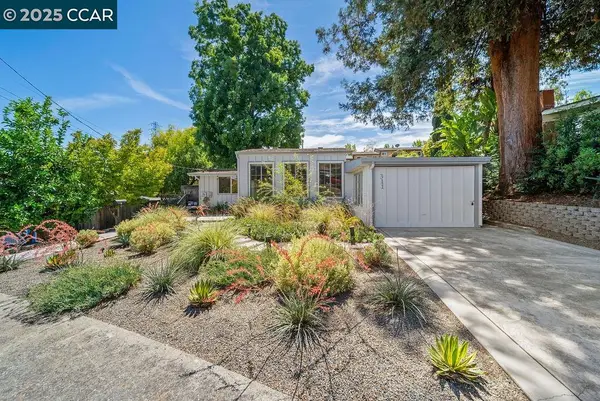 $839,000Active3 beds 2 baths1,395 sq. ft.
$839,000Active3 beds 2 baths1,395 sq. ft.311 Jordan Ct, Martinez, CA 94553
MLS# 41107811Listed by: CHRISTIE'S INTL RE SERENO - New
 $565,000Active2 beds 3 baths1,262 sq. ft.
$565,000Active2 beds 3 baths1,262 sq. ft.308 Warmcastle Court, Martinez, CA 94553
MLS# 41106290Listed by: WINDERMERE DIABLO REALTY - New
 $1,099,000Active3 beds 2 baths2,052 sq. ft.
$1,099,000Active3 beds 2 baths2,052 sq. ft.1251 Escobar Street, Martinez, CA 94553
MLS# 41107651Listed by: ROSSMOOR REALTY / J.H. RUSSELL - New
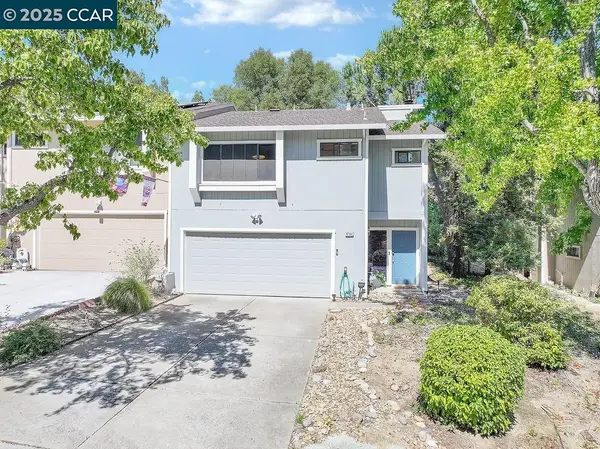 $699,000Active3 beds 3 baths1,749 sq. ft.
$699,000Active3 beds 3 baths1,749 sq. ft.4782 Starflower Dr, Martinez, CA 94553
MLS# 41107756Listed by: WINDERMERE DIABLO REALTY - New
 $679,950Active3 beds 2 baths1,354 sq. ft.
$679,950Active3 beds 2 baths1,354 sq. ft.2156 Monterey Avenue, Martinez, CA 94553
MLS# 41107733Listed by: BHHS DRYSDALE PROPERTIES - New
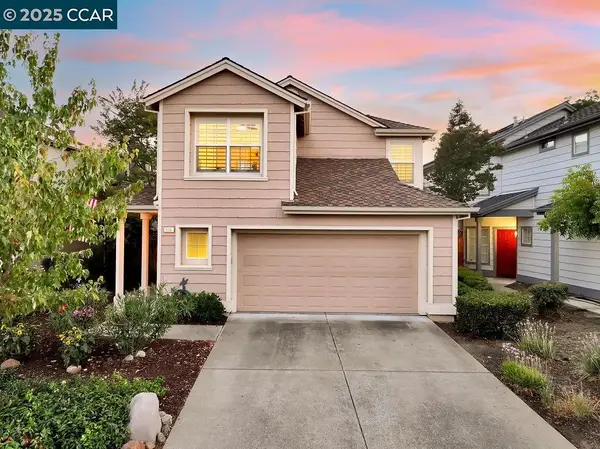 $929,000Active3 beds 3 baths1,803 sq. ft.
$929,000Active3 beds 3 baths1,803 sq. ft.415 Orchard View Ave, Martinez, CA 94553
MLS# 41107601Listed by: WINDERMERE DIABLO REALTY - New
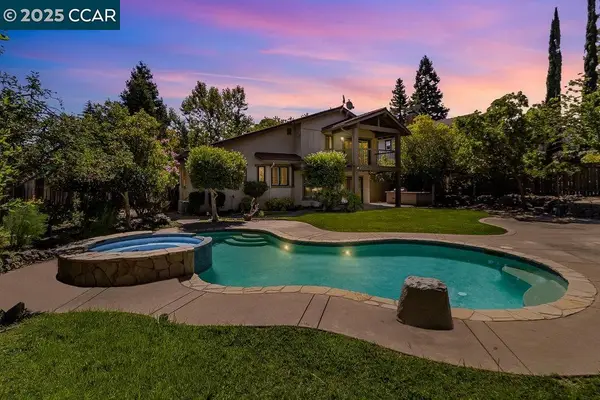 $849,999Active3 beds 3 baths2,055 sq. ft.
$849,999Active3 beds 3 baths2,055 sq. ft.987 Morello Ave, Martinez, CA 94553
MLS# 41107553Listed by: DUDUM REAL ESTATE GROUP - Open Sun, 1 to 3pmNew
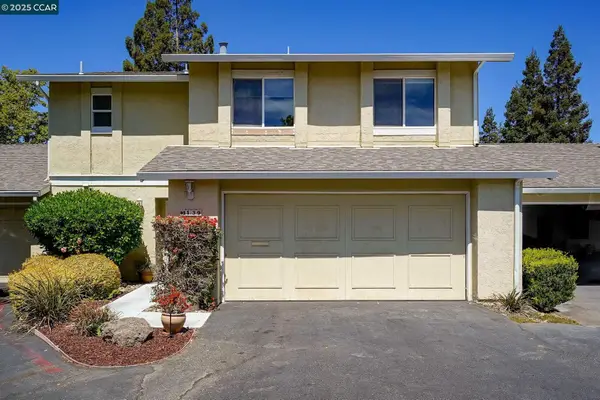 $680,000Active4 beds 3 baths1,740 sq. ft.
$680,000Active4 beds 3 baths1,740 sq. ft.139 Fountainhead Ct, MARTINEZ, CA 94553
MLS# 41106725Listed by: RE/MAX ACCORD
