3092 Lester Rd, Martinez, CA 94553
Local realty services provided by:Better Homes and Gardens Real Estate Royal & Associates
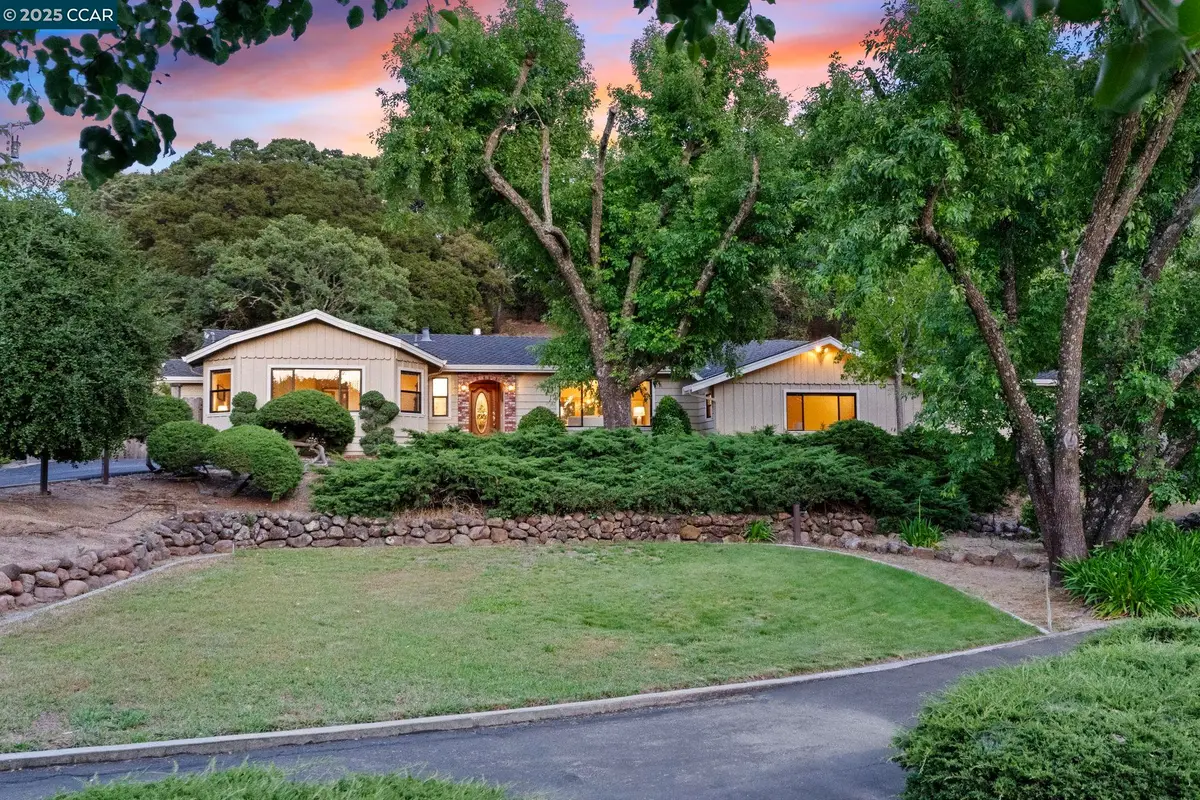
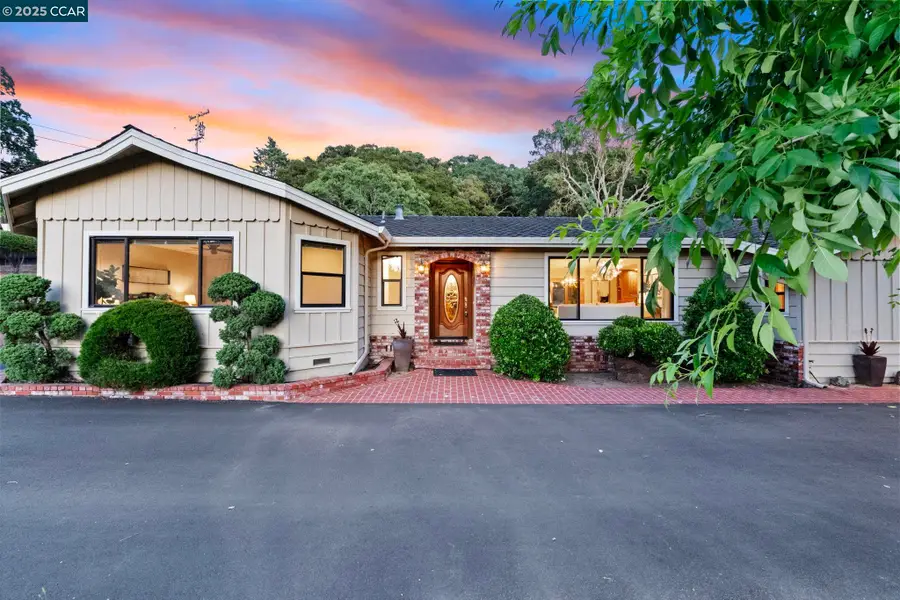
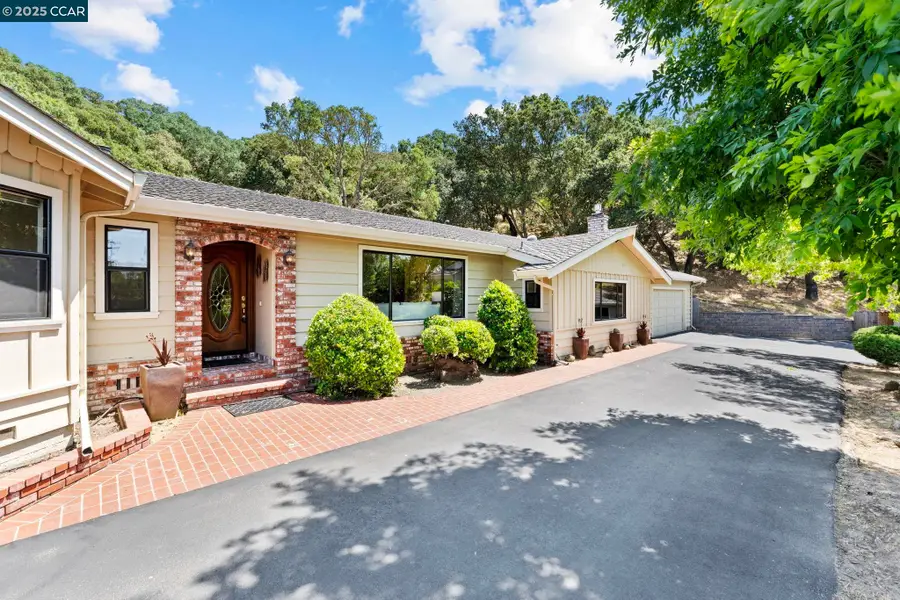
3092 Lester Rd,Martinez, CA 94553
$1,700,000
- 4 Beds
- 4 Baths
- 2,993 sq. ft.
- Single family
- Active
Listed by:daniel fitzpatrick
Office:compass
MLS#:41098172
Source:CA_BRIDGEMLS
Price summary
- Price:$1,700,000
- Price per sq. ft.:$567.99
About this home
Stunning Ranch-Style Retreat on a Secluded 1.07-Acre Corner Lot in Muir Oaks! Discover this beautifully updated single-level home offering the perfect blend of comfort, style, and space. With 3+ bedrooms and 3.5 bathrooms, this ranch residence boasts an open-concept floor plan ideal for both relaxed living and entertaining. The gourmet kitchen flows seamlessly into the spacious family room, while a dedicated laundry room and guest half bath add convenience. The private bedroom wing includes two expansive primary suites—each with ensuite bathrooms. The main primary suite features a walk-in closet and serene views of the lush backyard, while the second suite includes a built-in closet and ample room to unwind. A third bedroom, a separate office, and a full guest bathroom complete the layout. Step outside to your resort-style yard, where covered and open-air patios invite year-round entertaining and relaxation. The property also includes a detached deluxe 2-car garage, a circular driveway, and generous parking space for multiple vehicles and recreational toys. Do not miss this rare Muir Oaks gem.
Contact an agent
Home facts
- Year built:1961
- Listing Id #:41098172
- Added:87 day(s) ago
- Updated:August 15, 2025 at 02:32 PM
Rooms and interior
- Bedrooms:4
- Total bathrooms:4
- Full bathrooms:3
- Living area:2,993 sq. ft.
Heating and cooling
- Cooling:Ceiling Fan(s), Central Air
- Heating:Forced Air, Natural Gas
Structure and exterior
- Roof:Shingle
- Year built:1961
- Building area:2,993 sq. ft.
- Lot area:1.07 Acres
Utilities
- Water:Sump Pump
Finances and disclosures
- Price:$1,700,000
- Price per sq. ft.:$567.99
New listings near 3092 Lester Rd
- New
 $939,000Active4 beds 2 baths1,430 sq. ft.
$939,000Active4 beds 2 baths1,430 sq. ft.711 Sterling Dr, Martinez, CA 94553
MLS# 41108160Listed by: KELLER WILLIAMS REALTY - New
 $940,000Active3 beds 3 baths2,044 sq. ft.
$940,000Active3 beds 3 baths2,044 sq. ft.289 Crestview Ave, Martinez, CA 94553
MLS# 41108162Listed by: L & B DREAM HOMES - New
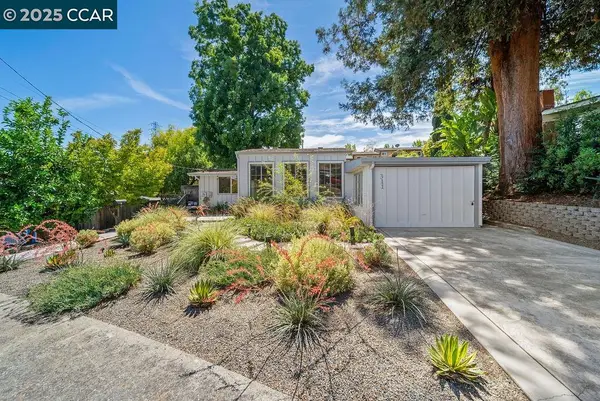 $839,000Active3 beds 2 baths1,395 sq. ft.
$839,000Active3 beds 2 baths1,395 sq. ft.311 Jordan Ct, Martinez, CA 94553
MLS# 41107811Listed by: CHRISTIE'S INTL RE SERENO - New
 $565,000Active2 beds 3 baths1,262 sq. ft.
$565,000Active2 beds 3 baths1,262 sq. ft.308 Warmcastle Court, Martinez, CA 94553
MLS# 41106290Listed by: WINDERMERE DIABLO REALTY - New
 $1,099,000Active3 beds 2 baths2,052 sq. ft.
$1,099,000Active3 beds 2 baths2,052 sq. ft.1251 Escobar Street, Martinez, CA 94553
MLS# 41107651Listed by: ROSSMOOR REALTY / J.H. RUSSELL - New
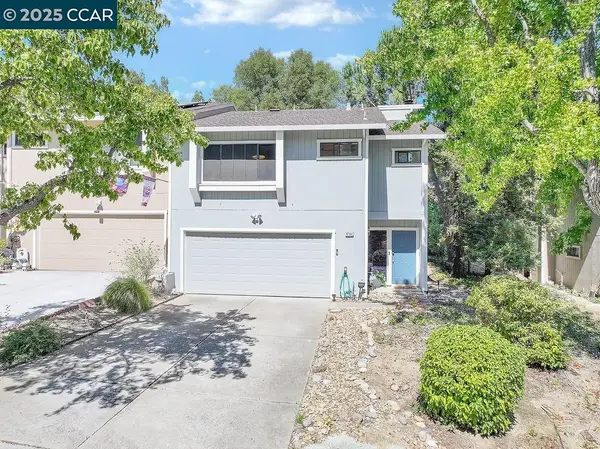 $699,000Active3 beds 3 baths1,749 sq. ft.
$699,000Active3 beds 3 baths1,749 sq. ft.4782 Starflower Dr, Martinez, CA 94553
MLS# 41107756Listed by: WINDERMERE DIABLO REALTY - New
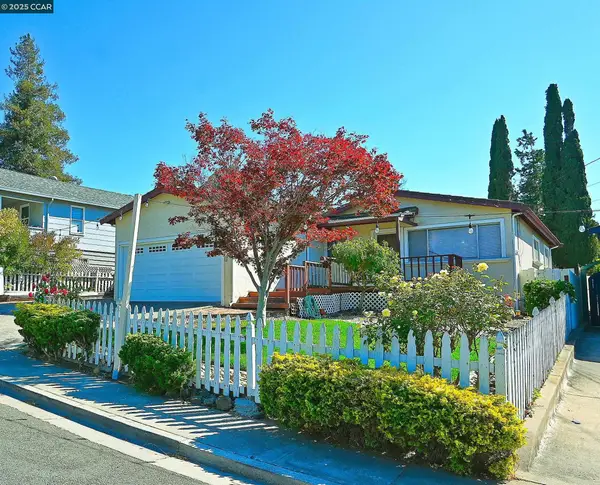 $679,950Active3 beds 2 baths1,354 sq. ft.
$679,950Active3 beds 2 baths1,354 sq. ft.2156 Monterey Avenue, Martinez, CA 94553
MLS# 41107733Listed by: BHHS DRYSDALE PROPERTIES - Open Sun, 1:30 to 4pmNew
 $929,000Active3 beds 3 baths1,803 sq. ft.
$929,000Active3 beds 3 baths1,803 sq. ft.415 Orchard View Ave, MARTINEZ, CA 94553
MLS# 41107601Listed by: WINDERMERE DIABLO REALTY - New
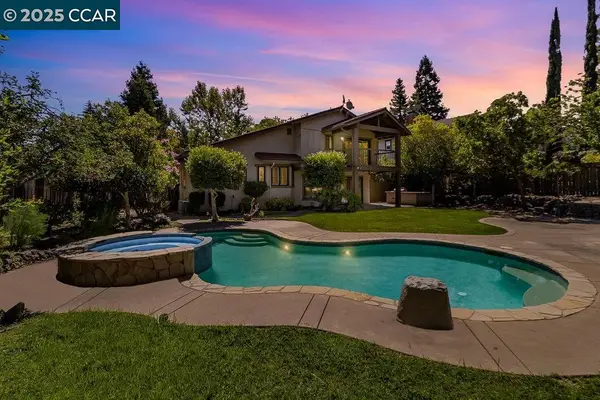 $849,999Active3 beds 3 baths2,055 sq. ft.
$849,999Active3 beds 3 baths2,055 sq. ft.987 Morello Ave, MARTINEZ, CA 94553
MLS# 41107553Listed by: DUDUM REAL ESTATE GROUP - New
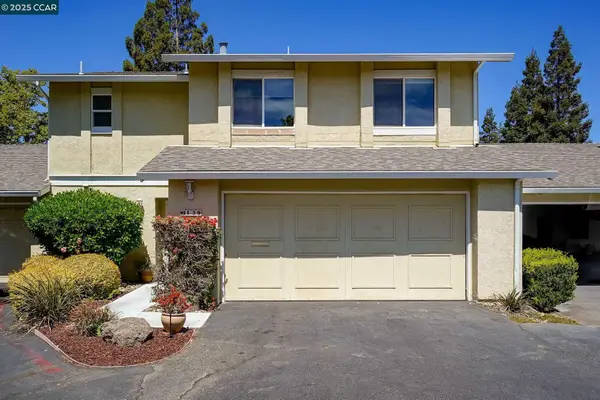 $680,000Active4 beds 3 baths1,740 sq. ft.
$680,000Active4 beds 3 baths1,740 sq. ft.139 Fountainhead Ct, Martinez, CA 94553
MLS# 41106725Listed by: RE/MAX ACCORD
