4421 Canyon Way, Martinez, CA 94553
Local realty services provided by:Better Homes and Gardens Real Estate Royal & Associates
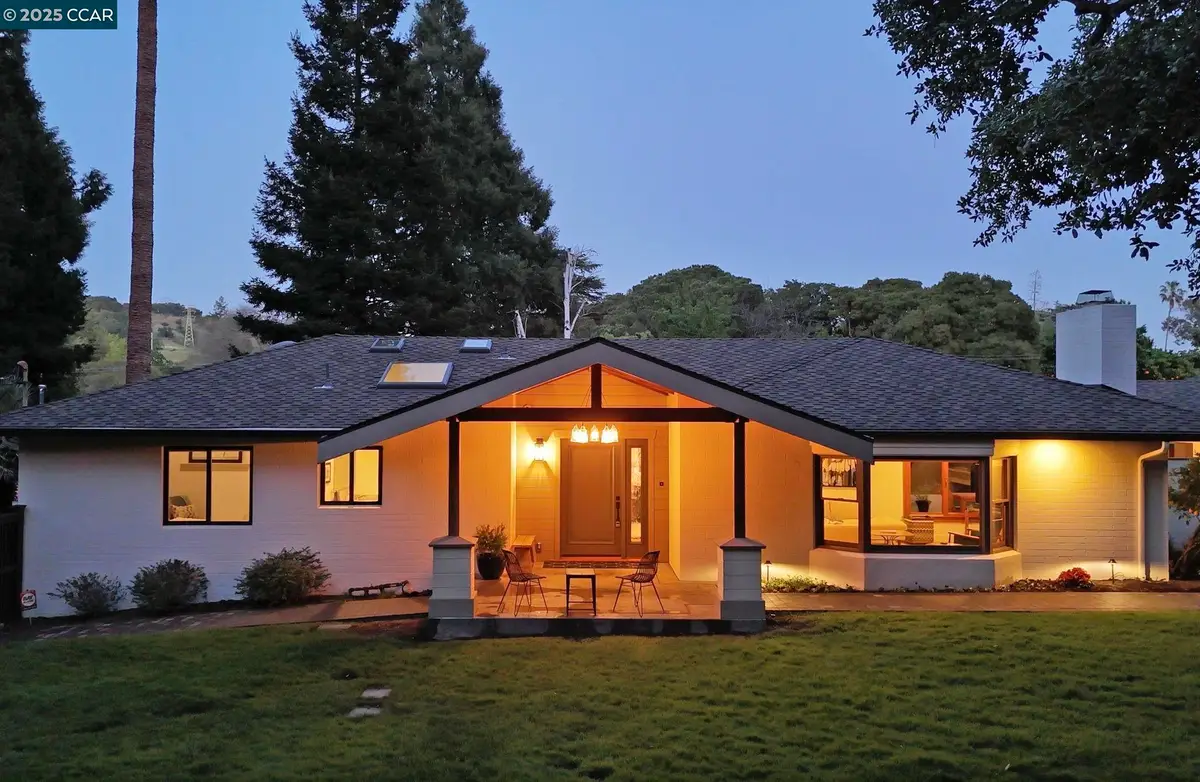

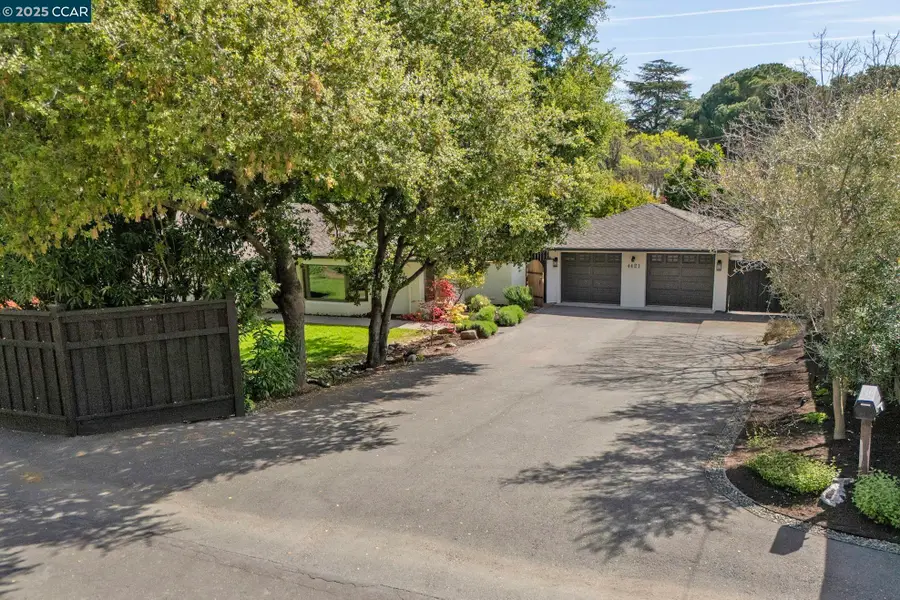
Listed by:laurie higgins
Office:dudum real estate group
MLS#:41101100
Source:CA_BRIDGEMLS
Price summary
- Price:$1,350,000
- Price per sq. ft.:$613.64
About this home
Tucked away in a peaceful retreat-like setting surrounded by 120 ft front presidential style stained redwood fence crowned post caps adds privacy on a spacious half acre level lot, this beautifully updated home is ideal for entertaining. The beautiful picture windows offers natural light and scenic views of the landscaped surroundings from every room. The kitchen has been updated with stainless steel appliances and a built in pantry, while the bathrooms have been tastefully remodeled. A new presidential roof adds long-term value and peace of mind. Step into the backyard oasis, complete with multiple decks, spa and a sparkling pool. A detached 750 sqft studio provides flexible space for a home office, gym, bedroom or guest quarters. The front and back gardens are both lovely and functional, featuring raised garden beds, a barbecue-ready back covered patio, variety of fruit trees, a dedicated area for chickens or a dog run-all securely fenced. Additional highlights include a spacious 2 car garage, side yard access for RV or boat parking and ample parking on the property. Conveniently located near shopping, freeways and charming downtown Martinez.
Contact an agent
Home facts
- Year built:1949
- Listing Id #:41101100
- Added:63 day(s) ago
- Updated:August 15, 2025 at 02:33 PM
Rooms and interior
- Bedrooms:3
- Total bathrooms:3
- Full bathrooms:3
- Living area:2,200 sq. ft.
Heating and cooling
- Cooling:Central Air
- Heating:Forced Air
Structure and exterior
- Roof:Shingle
- Year built:1949
- Building area:2,200 sq. ft.
- Lot area:0.5 Acres
Finances and disclosures
- Price:$1,350,000
- Price per sq. ft.:$613.64
New listings near 4421 Canyon Way
- New
 $939,000Active4 beds 2 baths1,430 sq. ft.
$939,000Active4 beds 2 baths1,430 sq. ft.711 Sterling Dr, Martinez, CA 94553
MLS# 41108160Listed by: KELLER WILLIAMS REALTY - New
 $940,000Active3 beds 3 baths2,044 sq. ft.
$940,000Active3 beds 3 baths2,044 sq. ft.289 Crestview Ave, Martinez, CA 94553
MLS# 41108162Listed by: L & B DREAM HOMES - New
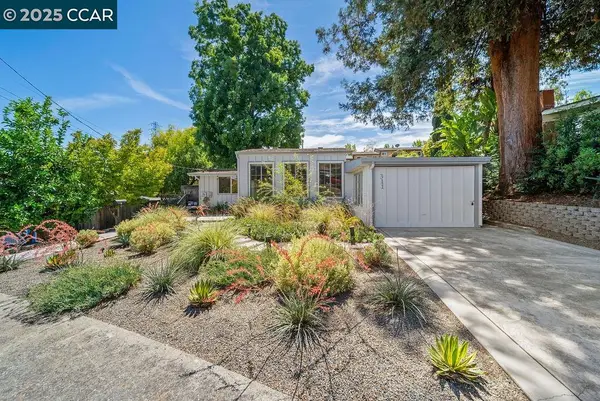 $839,000Active3 beds 2 baths1,395 sq. ft.
$839,000Active3 beds 2 baths1,395 sq. ft.311 Jordan Ct, Martinez, CA 94553
MLS# 41107811Listed by: CHRISTIE'S INTL RE SERENO - New
 $565,000Active2 beds 3 baths1,262 sq. ft.
$565,000Active2 beds 3 baths1,262 sq. ft.308 Warmcastle Court, Martinez, CA 94553
MLS# 41106290Listed by: WINDERMERE DIABLO REALTY - New
 $1,099,000Active3 beds 2 baths2,052 sq. ft.
$1,099,000Active3 beds 2 baths2,052 sq. ft.1251 Escobar Street, Martinez, CA 94553
MLS# 41107651Listed by: ROSSMOOR REALTY / J.H. RUSSELL - New
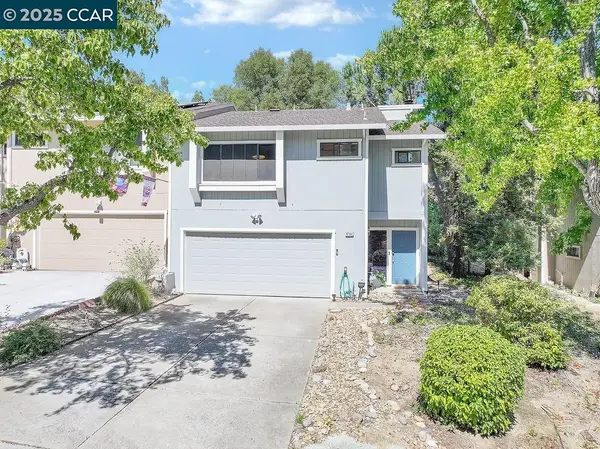 $699,000Active3 beds 3 baths1,749 sq. ft.
$699,000Active3 beds 3 baths1,749 sq. ft.4782 Starflower Dr, Martinez, CA 94553
MLS# 41107756Listed by: WINDERMERE DIABLO REALTY - New
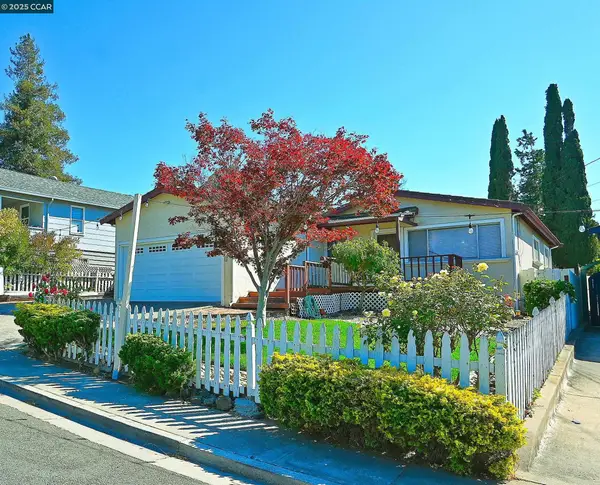 $679,950Active3 beds 2 baths1,354 sq. ft.
$679,950Active3 beds 2 baths1,354 sq. ft.2156 Monterey Avenue, Martinez, CA 94553
MLS# 41107733Listed by: BHHS DRYSDALE PROPERTIES - Open Sun, 1:30 to 4pmNew
 $929,000Active3 beds 3 baths1,803 sq. ft.
$929,000Active3 beds 3 baths1,803 sq. ft.415 Orchard View Ave, MARTINEZ, CA 94553
MLS# 41107601Listed by: WINDERMERE DIABLO REALTY - New
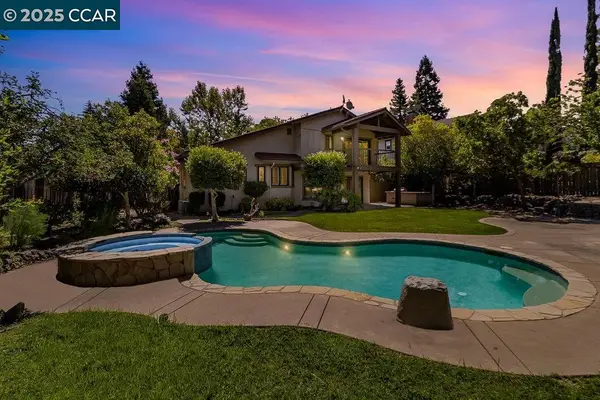 $849,999Active3 beds 3 baths2,055 sq. ft.
$849,999Active3 beds 3 baths2,055 sq. ft.987 Morello Ave, MARTINEZ, CA 94553
MLS# 41107553Listed by: DUDUM REAL ESTATE GROUP - New
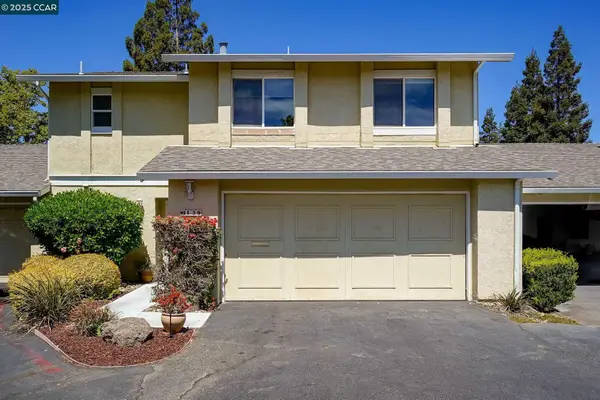 $680,000Active4 beds 3 baths1,740 sq. ft.
$680,000Active4 beds 3 baths1,740 sq. ft.139 Fountainhead Ct, Martinez, CA 94553
MLS# 41106725Listed by: RE/MAX ACCORD
