532 Bartolini Drive, Martinez, CA 94553
Local realty services provided by:Better Homes and Gardens Real Estate Royal & Associates
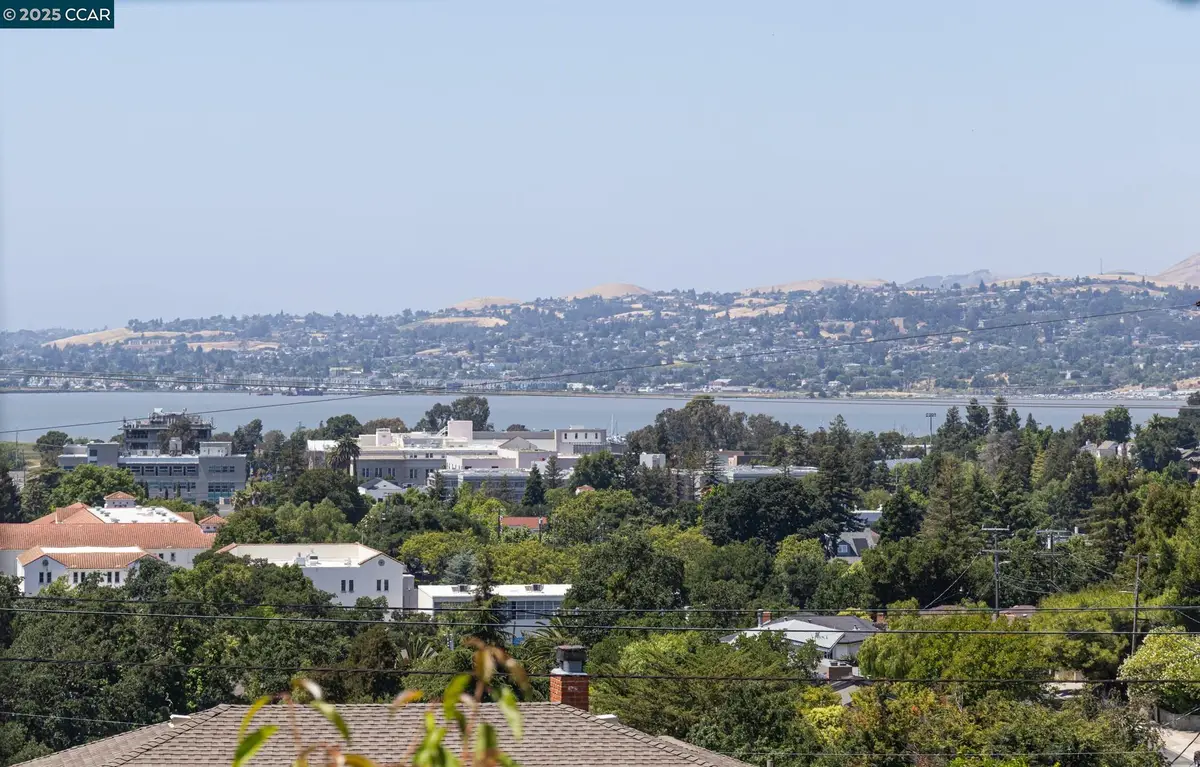
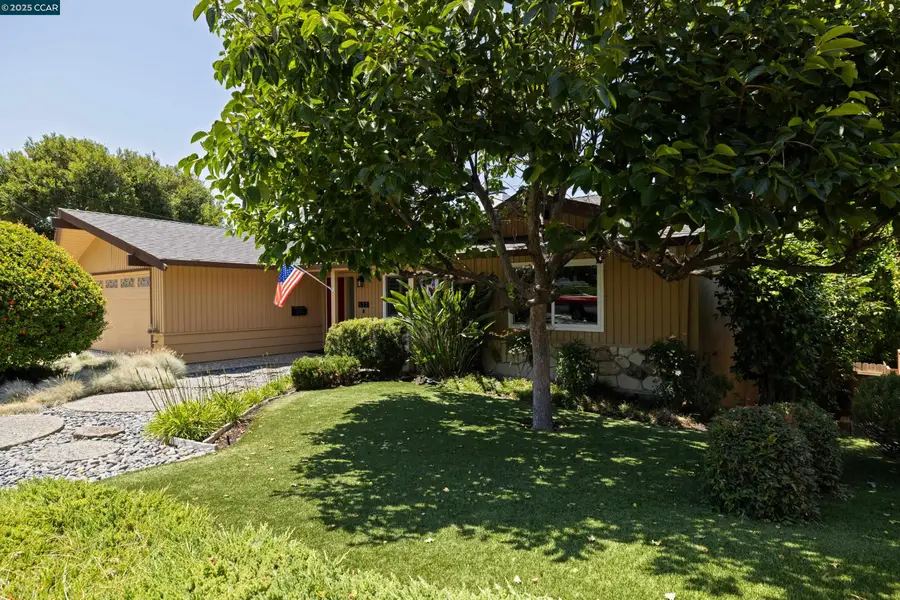

Listed by:glenn beaubelle
Office:compass
MLS#:41105997
Source:CA_BRIDGEMLS
Price summary
- Price:$925,000
- Price per sq. ft.:$398.88
About this home
Discover a rare gem never before on the market! Nestled in the scenic hills of Martinez, this updated two-level home boasts stunning views of the Carquinez Strait. Step inside to fresh paint, luxury vinyl, hardwood, and carpet flooring. Along with an updated kitchen, garden window, and cozy dining nook. The formal dining area and spacious living room are perfect for entertaining, featuring built-ins, a wood-burning fireplace, and plantation shutters framing the panoramic views. The main level includes three bedrooms and two full baths, plus access to an upper deck—ideal for summer barbecues or sunset watching. Downstairs offers a private retreat or guest quarters, complete with a second kitchen, living room, bedroom, full bath, and direct access to a lush yard. The backyard is a gardener’s paradise with mature foliage. Imagine picking your own fresh persimmons, pomegranates, grapefruits, tangerines, lemons, oranges, and cherries. Enjoy peaceful suburban living just minutes from shops, dining, parks, and major highways. A truly unique opportunity!
Contact an agent
Home facts
- Year built:1962
- Listing Id #:41105997
- Added:21 day(s) ago
- Updated:August 15, 2025 at 02:33 PM
Rooms and interior
- Bedrooms:4
- Total bathrooms:3
- Full bathrooms:3
- Living area:2,319 sq. ft.
Heating and cooling
- Cooling:Central Air
- Heating:Fireplace(s), Forced Air
Structure and exterior
- Roof:Shingle
- Year built:1962
- Building area:2,319 sq. ft.
- Lot area:0.16 Acres
Finances and disclosures
- Price:$925,000
- Price per sq. ft.:$398.88
New listings near 532 Bartolini Drive
- New
 $939,000Active4 beds 2 baths1,430 sq. ft.
$939,000Active4 beds 2 baths1,430 sq. ft.711 Sterling Dr, Martinez, CA 94553
MLS# 41108160Listed by: KELLER WILLIAMS REALTY - New
 $940,000Active3 beds 3 baths2,044 sq. ft.
$940,000Active3 beds 3 baths2,044 sq. ft.289 Crestview Ave, Martinez, CA 94553
MLS# 41108162Listed by: L & B DREAM HOMES - New
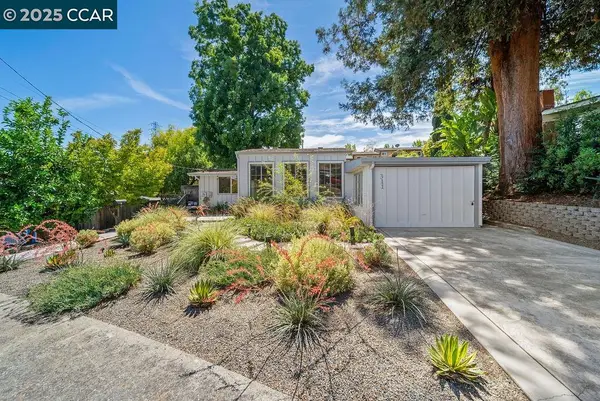 $839,000Active3 beds 2 baths1,395 sq. ft.
$839,000Active3 beds 2 baths1,395 sq. ft.311 Jordan Ct, Martinez, CA 94553
MLS# 41107811Listed by: CHRISTIE'S INTL RE SERENO - New
 $565,000Active2 beds 3 baths1,262 sq. ft.
$565,000Active2 beds 3 baths1,262 sq. ft.308 Warmcastle Court, Martinez, CA 94553
MLS# 41106290Listed by: WINDERMERE DIABLO REALTY - New
 $1,099,000Active3 beds 2 baths2,052 sq. ft.
$1,099,000Active3 beds 2 baths2,052 sq. ft.1251 Escobar Street, Martinez, CA 94553
MLS# 41107651Listed by: ROSSMOOR REALTY / J.H. RUSSELL - New
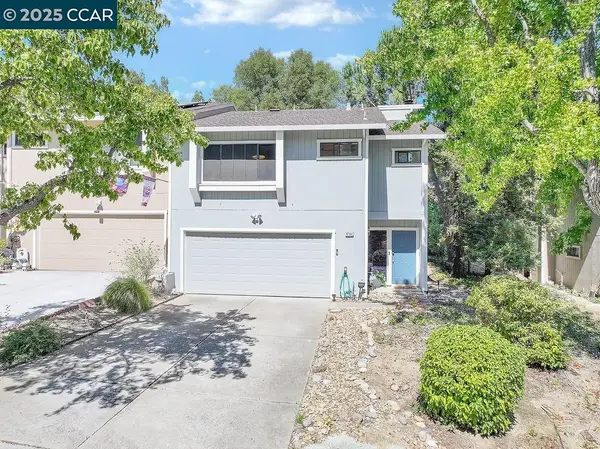 $699,000Active3 beds 3 baths1,749 sq. ft.
$699,000Active3 beds 3 baths1,749 sq. ft.4782 Starflower Dr, Martinez, CA 94553
MLS# 41107756Listed by: WINDERMERE DIABLO REALTY - New
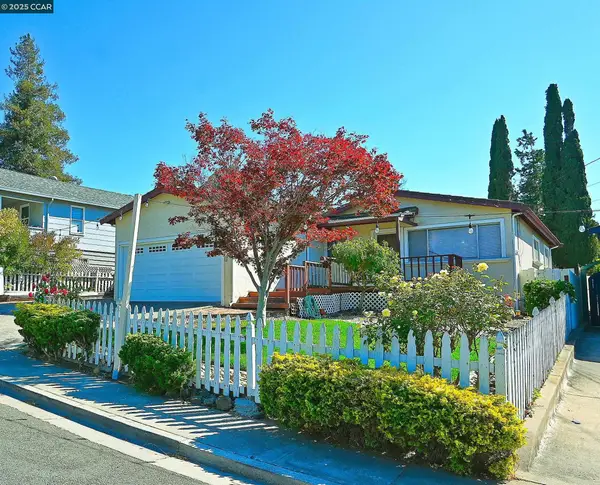 $679,950Active3 beds 2 baths1,354 sq. ft.
$679,950Active3 beds 2 baths1,354 sq. ft.2156 Monterey Avenue, Martinez, CA 94553
MLS# 41107733Listed by: BHHS DRYSDALE PROPERTIES - Open Sun, 1:30 to 4pmNew
 $929,000Active3 beds 3 baths1,803 sq. ft.
$929,000Active3 beds 3 baths1,803 sq. ft.415 Orchard View Ave, MARTINEZ, CA 94553
MLS# 41107601Listed by: WINDERMERE DIABLO REALTY - New
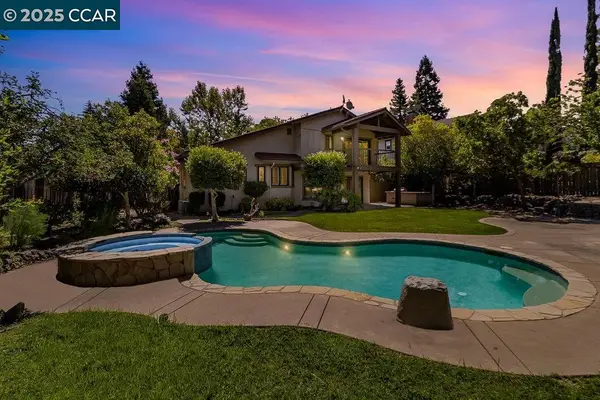 $849,999Active3 beds 3 baths2,055 sq. ft.
$849,999Active3 beds 3 baths2,055 sq. ft.987 Morello Ave, MARTINEZ, CA 94553
MLS# 41107553Listed by: DUDUM REAL ESTATE GROUP - New
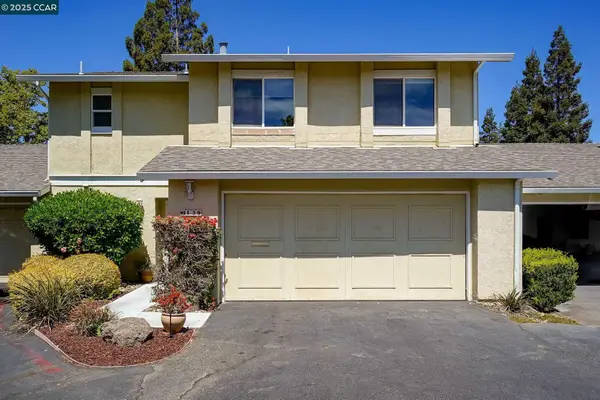 $680,000Active4 beds 3 baths1,740 sq. ft.
$680,000Active4 beds 3 baths1,740 sq. ft.139 Fountainhead Ct, Martinez, CA 94553
MLS# 41106725Listed by: RE/MAX ACCORD
