701 Tierney Place, Martinez, CA 94553
Local realty services provided by:Better Homes and Gardens Real Estate Royal & Associates



701 Tierney Place,Martinez, CA 94553
$785,000
- 4 Beds
- 4 Baths
- 1,874 sq. ft.
- Townhouse
- Active
Listed by:janet greninger
Office:exp realty of california inc
MLS#:ML82011017
Source:CA_BRIDGEMLS
Price summary
- Price:$785,000
- Price per sq. ft.:$418.89
- Monthly HOA dues:$353
About this home
Welcome to your new home in Martinez! With 1,874 sq ft of living space, this residence offers an inviting and practical layout. The spacious kitchen features granite countertops, a center island great for breakfast or a quick lunch, and stainless appliances including a gas oven range, microwave, dishwasher, and refrigerator. The kitchen/family room combo creates a seamless flow for everyday living and entertaining. High ceilings and walk-in closet amenities add to the charm and functionality of this home. The home provides four bedrooms, including a ground floor bedroom and bath just off the garage along with a primary suite with a walk-in closet retreat. Laundry is conveniently located in the upper utility room, complete with a washer and dryer. Situated in the Mt. Diablo Unified School District, this home is perfect for Buyers looking for a well-rounded living experience. With central AC and heating, comfort is guaranteed year-round. Don't miss the opportunity to make this Martinez gem your own!
Contact an agent
Home facts
- Year built:2016
- Listing Id #:ML82011017
- Added:51 day(s) ago
- Updated:August 15, 2025 at 02:33 PM
Rooms and interior
- Bedrooms:4
- Total bathrooms:4
- Full bathrooms:3
- Living area:1,874 sq. ft.
Heating and cooling
- Cooling:Central Air
- Heating:Forced Air
Structure and exterior
- Year built:2016
- Building area:1,874 sq. ft.
Finances and disclosures
- Price:$785,000
- Price per sq. ft.:$418.89
New listings near 701 Tierney Place
- New
 $939,000Active4 beds 2 baths1,430 sq. ft.
$939,000Active4 beds 2 baths1,430 sq. ft.711 Sterling Dr, Martinez, CA 94553
MLS# 41108160Listed by: KELLER WILLIAMS REALTY - New
 $940,000Active3 beds 3 baths2,044 sq. ft.
$940,000Active3 beds 3 baths2,044 sq. ft.289 Crestview Ave, Martinez, CA 94553
MLS# 41108162Listed by: L & B DREAM HOMES - New
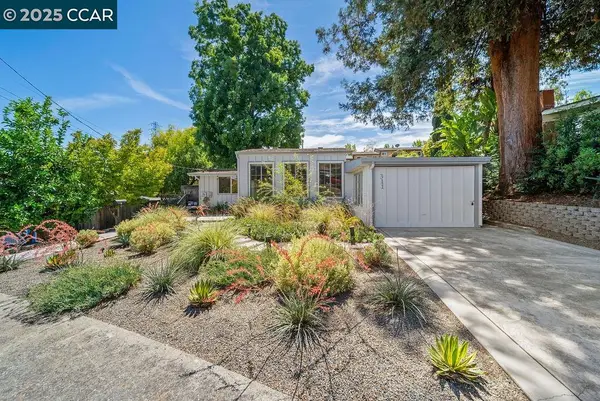 $839,000Active3 beds 2 baths1,395 sq. ft.
$839,000Active3 beds 2 baths1,395 sq. ft.311 Jordan Ct, Martinez, CA 94553
MLS# 41107811Listed by: CHRISTIE'S INTL RE SERENO - New
 $565,000Active2 beds 3 baths1,262 sq. ft.
$565,000Active2 beds 3 baths1,262 sq. ft.308 Warmcastle Court, Martinez, CA 94553
MLS# 41106290Listed by: WINDERMERE DIABLO REALTY - New
 $1,099,000Active3 beds 2 baths2,052 sq. ft.
$1,099,000Active3 beds 2 baths2,052 sq. ft.1251 Escobar Street, Martinez, CA 94553
MLS# 41107651Listed by: ROSSMOOR REALTY / J.H. RUSSELL - New
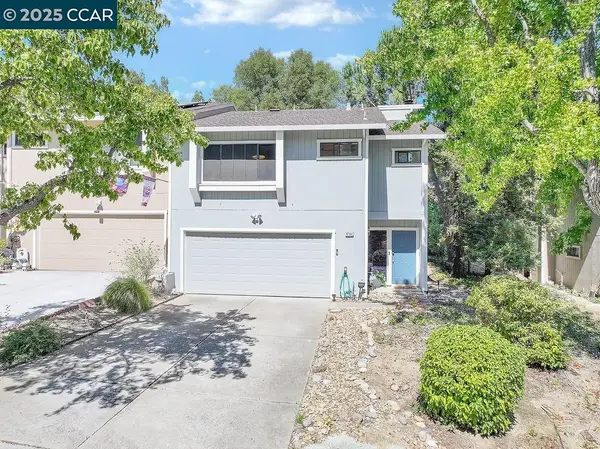 $699,000Active3 beds 3 baths1,749 sq. ft.
$699,000Active3 beds 3 baths1,749 sq. ft.4782 Starflower Dr, Martinez, CA 94553
MLS# 41107756Listed by: WINDERMERE DIABLO REALTY - New
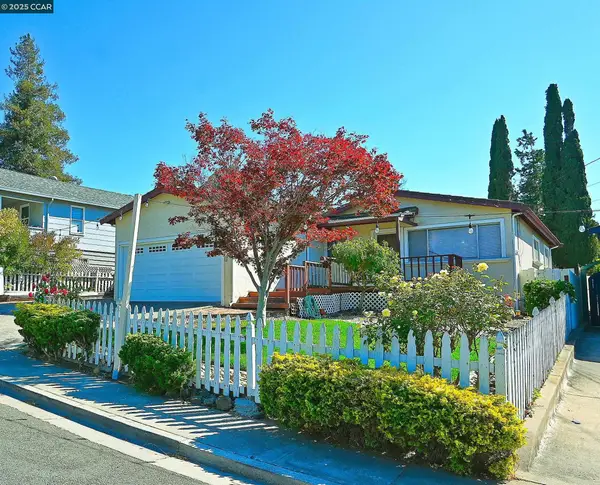 $679,950Active3 beds 2 baths1,354 sq. ft.
$679,950Active3 beds 2 baths1,354 sq. ft.2156 Monterey Avenue, Martinez, CA 94553
MLS# 41107733Listed by: BHHS DRYSDALE PROPERTIES - Open Sun, 1:30 to 4pmNew
 $929,000Active3 beds 3 baths1,803 sq. ft.
$929,000Active3 beds 3 baths1,803 sq. ft.415 Orchard View Ave, MARTINEZ, CA 94553
MLS# 41107601Listed by: WINDERMERE DIABLO REALTY - New
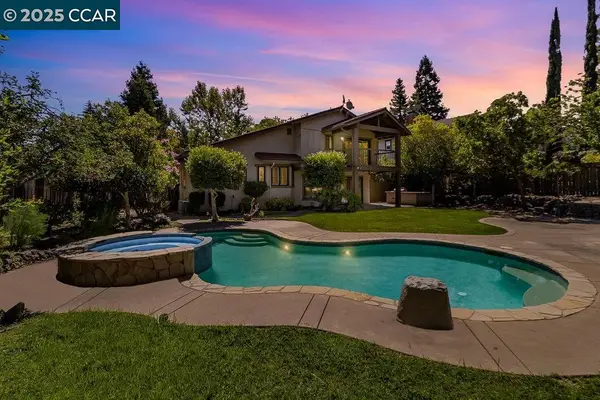 $849,999Active3 beds 3 baths2,055 sq. ft.
$849,999Active3 beds 3 baths2,055 sq. ft.987 Morello Ave, MARTINEZ, CA 94553
MLS# 41107553Listed by: DUDUM REAL ESTATE GROUP - New
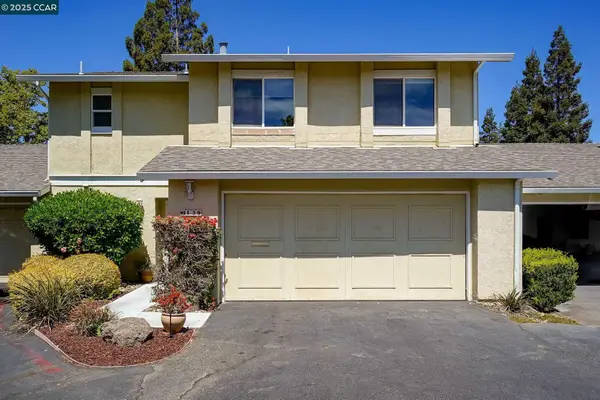 $680,000Active4 beds 3 baths1,740 sq. ft.
$680,000Active4 beds 3 baths1,740 sq. ft.139 Fountainhead Ct, Martinez, CA 94553
MLS# 41106725Listed by: RE/MAX ACCORD
