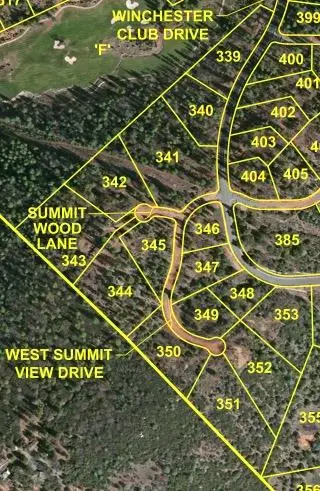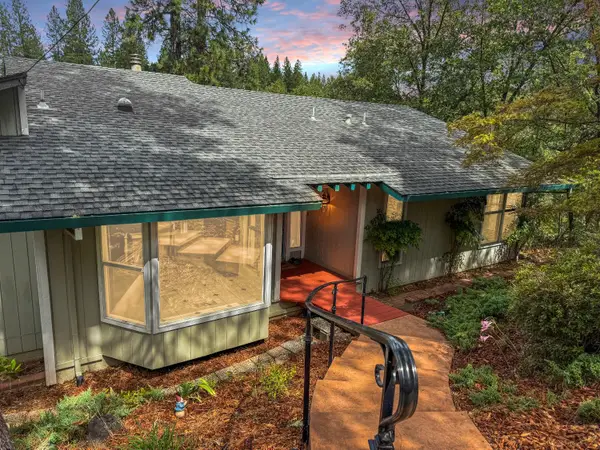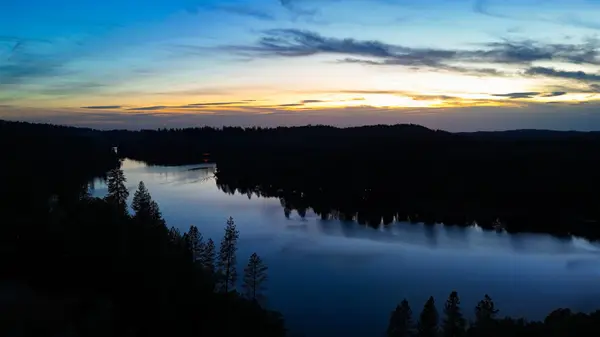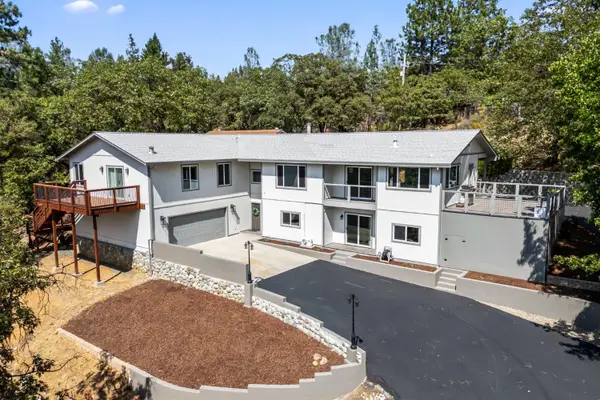1412 Lodge View Drive, Meadow Vista, CA 95722
Local realty services provided by:Better Homes and Gardens Real Estate Royal & Associates
1412 Lodge View Drive,Meadow Vista, CA 95722
$1,499,000
- 4 Beds
- 3 Baths
- 2,803 sq. ft.
- Single family
- Active
Listed by:marlease sewell
Office:nick sadek sotheby's international realty
MLS#:225102661
Source:MFMLS
Price summary
- Price:$1,499,000
- Price per sq. ft.:$534.78
- Monthly HOA dues:$265
About this home
Experience Views & Mountain Modern Living at 1412 Lodge View on the Winchester Golf Course. This stunning 2021 built 2,800sqft home features an open concept floor plan with main floor living. It has a sophisticated palette of warm neutrals, imported Italian marble tile and wide plank wood floors. 12 Foot ceilings create an inviting space. The Great Room and both Primary & Jr. Suites offer beautiful views of the golf course and sunsets. A wine room and storage area add to the enjoyment. Just a short distance from the HOA Swim & Tennis Clubhouse where you can enjoy a heated lap pool, hot tub, Pickleball, Tennis, and Bocce. 5Mile Dog Friendly walking path is across the street. Duncan Golf Social Membership is included for 4 months where you will find the gym, fitness classes, restaurant, sauna, massage therapy and golf practice range. Optional furnishings create a turnkey lock-and-leave lifestyle with 24/7 community security patrol, a 1/2Acre lot and low-maintenance landscaping. The home offers high-speed internet, public utilities and 2 Clubhouses. Below the snow line and only 40 mins to Lake Tahoe and Sacramento International Airport. Waldorf, public and private local schools. See the video online.
Contact an agent
Home facts
- Year built:2021
- Listing ID #:225102661
- Added:203 day(s) ago
- Updated:September 30, 2025 at 02:59 PM
Rooms and interior
- Bedrooms:4
- Total bathrooms:3
- Full bathrooms:3
- Living area:2,803 sq. ft.
Heating and cooling
- Cooling:Ceiling Fan(s), Central
- Heating:Central, Fireplace(s)
Structure and exterior
- Roof:Tile
- Year built:2021
- Building area:2,803 sq. ft.
- Lot area:0.46 Acres
Utilities
- Sewer:Holding Tank, Public Sewer, Sewer in Street, Special System
Finances and disclosures
- Price:$1,499,000
- Price per sq. ft.:$534.78
New listings near 1412 Lodge View Drive
- New
 $1,750,000Active4 beds 4 baths4,071 sq. ft.
$1,750,000Active4 beds 4 baths4,071 sq. ft.2720 Winding Creek Lane, Meadow Vista, CA 95722
MLS# 225127055Listed by: BRENDA BROWN LUXURY HOMES, INC - New
 $6,000,000Active38.52 Acres
$6,000,000Active38.52 Acres16688 Winchester Club, Meadow Vista, CA 95722
MLS# 225120984Listed by: WINDERMERE SIGNATURE PROPERTIES ROCKLIN  $599,900Active4 beds 3 baths2,338 sq. ft.
$599,900Active4 beds 3 baths2,338 sq. ft.529 Greenwood Drive, Meadow Vista, CA 95722
MLS# 225118188Listed by: CENTURY 21 CORNERSTONE REALTY $925,000Pending3 beds 3 baths2,623 sq. ft.
$925,000Pending3 beds 3 baths2,623 sq. ft.16201 Stagecoach Road, Meadow Vista, CA 95722
MLS# 225119051Listed by: EXP REALTY OF NORTHERN CALIFORNIA, INC. $345,000Active1 Acres
$345,000Active1 Acres1621 The Point Road, Meadow Vista, CA 95722
MLS# 225117380Listed by: GUIDE REAL ESTATE $1,799,000Pending3 beds 4 baths3,844 sq. ft.
$1,799,000Pending3 beds 4 baths3,844 sq. ft.2654 Pinnacle View Drive, Meadow Vista, CA 95722
MLS# 225117070Listed by: RE/MAX GOLD $575,000Active3.6 Acres
$575,000Active3.6 Acres0 N Lakewood, Meadow Vista, CA 95722
MLS# 225113745Listed by: COLDWELL BANKER GRASS ROOTS REALTY $800,000Active4 beds 4 baths2,947 sq. ft.
$800,000Active4 beds 4 baths2,947 sq. ft.566 Country Road, Meadow Vista, CA 95722
MLS# 225114874Listed by: REALTY ONE GROUP COMPLETE $479,000Pending2 beds 2 baths1,383 sq. ft.
$479,000Pending2 beds 2 baths1,383 sq. ft.1040 Pinecrest Drive, Meadow Vista, CA 95722
MLS# 225113390Listed by: GRANITE RE COMMERCIAL $1,100,000Active4 beds 4 baths2,919 sq. ft.
$1,100,000Active4 beds 4 baths2,919 sq. ft.1470 Naturewood Drive, Meadow Vista, CA 95722
MLS# 225109780Listed by: GUIDE REAL ESTATE
