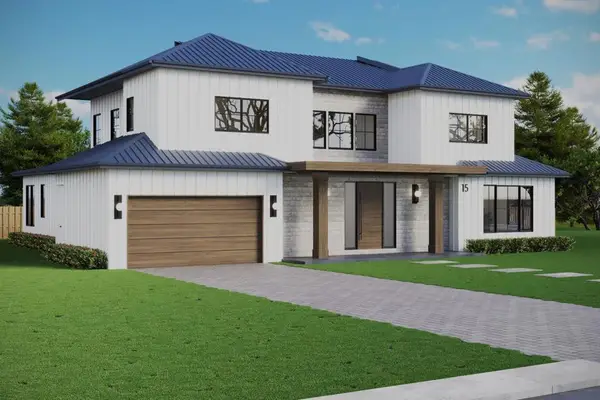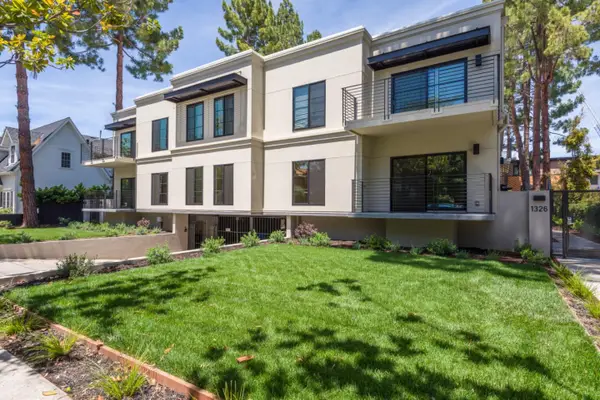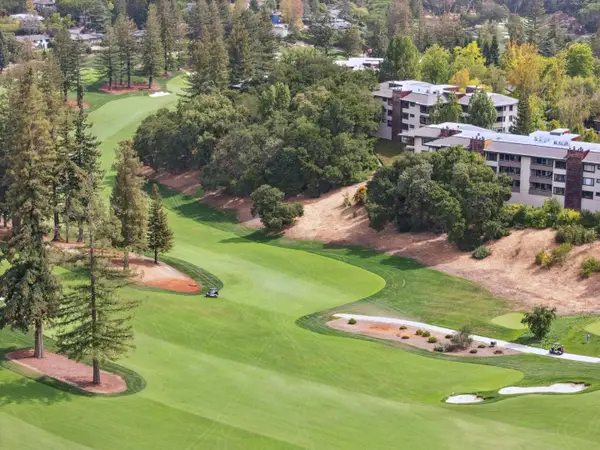203 Pearl Lane, Menlo Park, CA 94025
Local realty services provided by:Better Homes and Gardens Real Estate Royal & Associates
203 Pearl Lane,Menlo Park, CA 94025
$2,550,000
- 4 Beds
- 4 Baths
- 1,951 sq. ft.
- Single family
- Active
Listed by:
Office:compass
MLS#:ML82023163
Source:CA_BRIDGEMLS
Price summary
- Price:$2,550,000
- Price per sq. ft.:$1,307.02
- Monthly HOA dues:$290
About this home
Positioned across from the tree-lined central park with playground, this Craftsman-style home is located in Morgan Lane, a community of 56 single-family homes built in 2008 by Taylor Morrison. Inviting curb appeal showcases a shingled exterior and covered entry framed by classic tapered columns. The three-level design has 4 bedrooms and 3.5 baths arranged for todays lifestyle with adaptability for private office space if needed for remote work. The main level is open concept for living and dining with a gas-log fireplace, recessed lights, sliding glass door to a private patio. A wide pass-through connects to the kitchen where white cabinetry is topped in granite slab and premium appliances include a Wolf gas cooktop and Sub-Zero refrigerator. On the second floor, the primary suite features a walk-in closet and luxurious bath with oversized tub, and two additional bedrooms share a hallway bath. The top floor hosts a loft-style bedroom with its own bath making it also ideal as a guest suite, media lounge, or office. Linfield Oaks is an ideal location minutes to downtown Menlo Park and Palo Alto, Stanford University, Meta headquarters, and Highway 101 to all of Silicon Valley. Excellent Menlo Park schools.
Contact an agent
Home facts
- Year built:2008
- Listing ID #:ML82023163
- Added:2 day(s) ago
- Updated:October 01, 2025 at 01:35 AM
Rooms and interior
- Bedrooms:4
- Total bathrooms:4
- Full bathrooms:3
- Living area:1,951 sq. ft.
Heating and cooling
- Cooling:Central Air
- Heating:Forced Air, Natural Gas
Structure and exterior
- Roof:Shingle
- Year built:2008
- Building area:1,951 sq. ft.
- Lot area:0.05 Acres
Finances and disclosures
- Price:$2,550,000
- Price per sq. ft.:$1,307.02
New listings near 203 Pearl Lane
- New
 $6,995,000Active5 beds 6 baths4,160 sq. ft.
$6,995,000Active5 beds 6 baths4,160 sq. ft.20 Cerros, Menlo Park, CA 94025
MLS# ML82023183Listed by: COMPASS - New
 $7,850,000Active5 beds 4 baths4,726 sq. ft.
$7,850,000Active5 beds 4 baths4,726 sq. ft.15 San Juan Avenue, Menlo Park, CA 94025
MLS# ML82023247Listed by: COMPASS - New
 $4,050,000Active5 beds 4 baths3,585 sq. ft.
$4,050,000Active5 beds 4 baths3,585 sq. ft.548 Placitas Avenue, Menlo Park, CA 94025
MLS# ML82023032Listed by: COLDWELL BANKER REALTY - New
 $1,999,999Active3 beds 4 baths1,830 sq. ft.
$1,999,999Active3 beds 4 baths1,830 sq. ft.5 Artisan Way, Menlo Park, CA 94025
MLS# ML82023021Listed by: PINNACLE REALTY ADVISORS - New
 $1,688,000Active3 beds 2 baths1,131 sq. ft.
$1,688,000Active3 beds 2 baths1,131 sq. ft.856 15th Avenue, Menlo Park, CA 94025
MLS# ML82017919Listed by: KW ADVISORS - New
 $1,988,000Active2 beds 2 baths1,385 sq. ft.
$1,988,000Active2 beds 2 baths1,385 sq. ft.1326 Hoover Street #6, Menlo Park, CA 94025
MLS# ML82021067Listed by: COMPASS  $1,549,000Pending2 beds 2 baths1,997 sq. ft.
$1,549,000Pending2 beds 2 baths1,997 sq. ft.1230 Sharon Park Drive #62, Menlo Park, CA 94025
MLS# ML82022434Listed by: COLDWELL BANKER REALTY- New
 $3,995,000Active3 beds 2 baths1,818 sq. ft.
$3,995,000Active3 beds 2 baths1,818 sq. ft.1075 Windsor Drive, Menlo Park, CA 94025
MLS# ML82022420Listed by: PARC AGENCY CORPORATION - New
 $3,050,000Active4 beds 3 baths2,015 sq. ft.
$3,050,000Active4 beds 3 baths2,015 sq. ft.1840 Santa Cruz Avenue, Menlo Park, CA 94025
MLS# ML82022418Listed by: COMPASS
