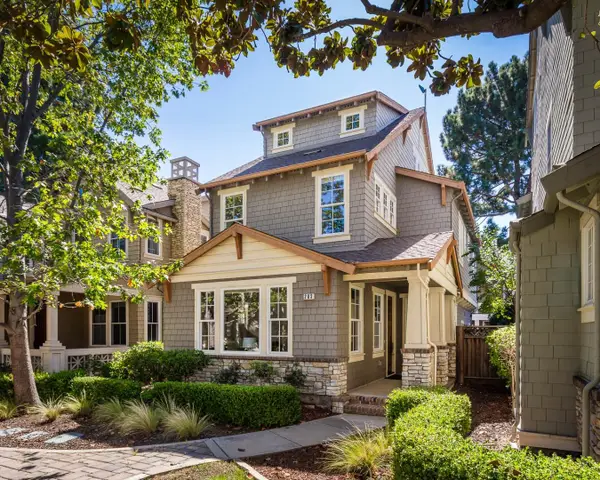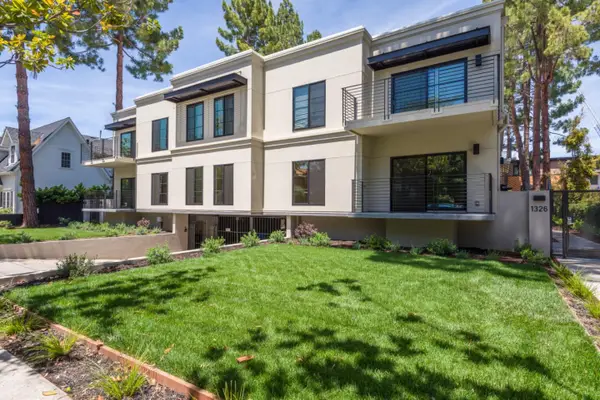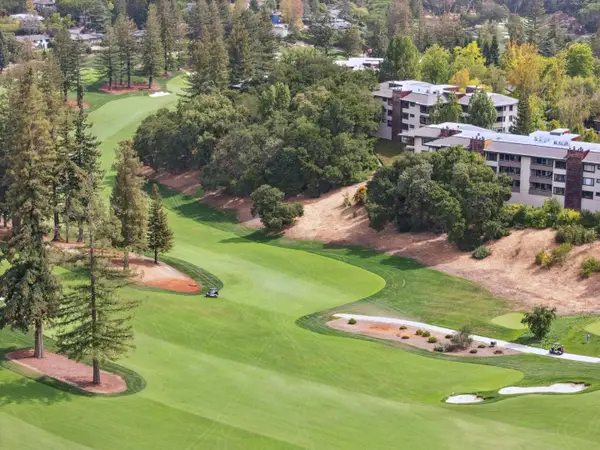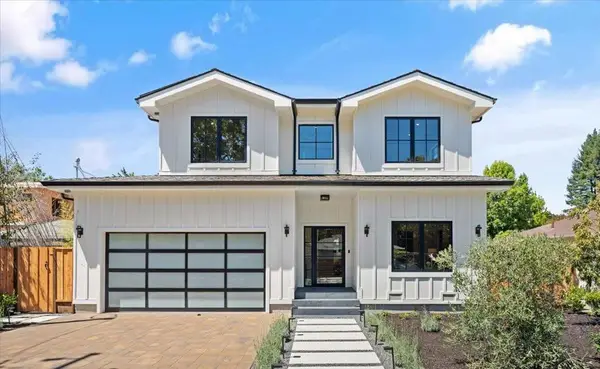856 15th Avenue, Menlo Park, CA 94025
Local realty services provided by:Better Homes and Gardens Real Estate Royal & Associates
Listed by:
Office:kw advisors
MLS#:ML82017919
Source:CA_BRIDGEMLS
Price summary
- Price:$1,688,000
- Price per sq. ft.:$1,492.48
About this home
Welcome to this updated and charming residence, gracefully nestled in one of the Peninsulas most coveted and convenient neighborhoods. Thoughtfully renovated with timeless appeal, this 3-bedroom, 2-bathroom home showcases an elegant living room anchored by a classic fireplace, a stunning eat-in kitchen adorned with custom white cabinetry and premium appliances, and a formal dining area ideal for both intimate gatherings and everyday living. The beautifully appointed hall way bathroom features refined herringbone-patterned tile, while the ensuite bath boasts an oversized counter and a spacious layout designed for comfort and luxury. All three bedrooms are generously proportioned, and filled with natural light. Step into a backyard retreat with a lush lawn, spacious deck, and raised garden beds brimming with grapes, tomatoes, and flowers. An apple tree along the side promises the joy of fresh apple picking, while an attached shed provides ample storage. Exceptional location just minutes from downtown Menlo Park, Redwood City, Stanford University, and a short stroll to Marsh Manor, Starbucks, and Delucchis Market. Zoned for the highly acclaimed Menlo-Atherton High School, this move-in-ready home offers the perfect blend of elegance, comfort, and prime Peninsula living.
Contact an agent
Home facts
- Year built:1950
- Listing ID #:ML82017919
- Added:3 day(s) ago
- Updated:September 29, 2025 at 09:48 PM
Rooms and interior
- Bedrooms:3
- Total bathrooms:2
- Full bathrooms:2
- Living area:1,131 sq. ft.
Heating and cooling
- Cooling:Central Air
- Heating:Forced Air
Structure and exterior
- Year built:1950
- Building area:1,131 sq. ft.
- Lot area:0.12 Acres
Finances and disclosures
- Price:$1,688,000
- Price per sq. ft.:$1,492.48
New listings near 856 15th Avenue
- New
 $6,995,000Active5 beds 6 baths4,160 sq. ft.
$6,995,000Active5 beds 6 baths4,160 sq. ft.20 Cerros Manor, Menlo Park, CA 94025
MLS# ML82023183Listed by: COMPASS - New
 $2,550,000Active4 beds 4 baths1,951 sq. ft.
$2,550,000Active4 beds 4 baths1,951 sq. ft.203 Pearl Lane, Menlo Park, CA 94025
MLS# ML82023163Listed by: COMPASS - Open Tue, 9:30am to 1pmNew
 $4,050,000Active5 beds 4 baths3,585 sq. ft.
$4,050,000Active5 beds 4 baths3,585 sq. ft.548 Placitas Avenue, Menlo Park, CA 94025
MLS# ML82023032Listed by: COLDWELL BANKER REALTY - New
 $1,999,999Active3 beds 4 baths1,830 sq. ft.
$1,999,999Active3 beds 4 baths1,830 sq. ft.5 Artisan Way, Menlo Park, CA 94025
MLS# ML82023021Listed by: PINNACLE REALTY ADVISORS - New
 $1,988,000Active2 beds 2 baths1,385 sq. ft.
$1,988,000Active2 beds 2 baths1,385 sq. ft.1326 Hoover Street #6, Menlo Park, CA 94025
MLS# ML82021067Listed by: COMPASS - New
 $1,549,000Active2 beds 2 baths1,997 sq. ft.
$1,549,000Active2 beds 2 baths1,997 sq. ft.1230 Sharon Park Drive #62, Menlo Park, CA 94025
MLS# ML82022434Listed by: COLDWELL BANKER REALTY - New
 $3,995,000Active3 beds 2 baths1,818 sq. ft.
$3,995,000Active3 beds 2 baths1,818 sq. ft.1075 Windsor Drive, Menlo Park, CA 94025
MLS# ML82022420Listed by: PARC AGENCY CORPORATION - New
 $3,050,000Active4 beds 3 baths2,015 sq. ft.
$3,050,000Active4 beds 3 baths2,015 sq. ft.1840 Santa Cruz Avenue, Menlo Park, CA 94025
MLS# ML82022418Listed by: COMPASS - New
 $4,550,000Active4 beds 5 baths2,642 sq. ft.
$4,550,000Active4 beds 5 baths2,642 sq. ft.167 Mckendry Drive, Menlo Park, CA 94025
MLS# ML82019641Listed by: PARC AGENCY CORPORATION
