671 Live Oak Avenue, Menlo Park, CA 94025
Local realty services provided by:Better Homes and Gardens Real Estate Royal & Associates
Listed by:jackie schoelerman
Office:coldwell banker realty
MLS#:ML82016524
Source:CAMAXMLS
Price summary
- Price:$4,650,000
- Price per sq. ft.:$1,422.02
About this home
Modern Luxury in Prime Allied Arts! Custom-built in 2023, this stunning 5 BD / 5.5 BA home offers 3,270 sq ft of light-filled living on a 5,645 sq ft lot. Ideally located just steps from the Allied Arts Guild and walking distance to downtown Menlo Park, Palo Alto, Stanford University, Stanford Shopping Center, and Stanford Hospital. The open-concept layout features a chefs kitchen with high-end appliances and granite countertops perfect for entertaining. Each bedroom boasts an en-suite bath, including a luxurious primary suite with private balcony, spa-like bath, soaking tub, and dual vanities. A first-floor suite is perfect for guests or a home office. Smart home amenities include security cameras, video doorbells, alarm system, and EV charger. Eco conscious design highlights triple-pane windows, sustainable roofing, and 8 KW solar panels. Enjoy nearby parks, top-rated Menlo Park schools, and favorite grocers like Draegers and Trader Joes. Easy access to Caltrain and a short commute to Meta, Google, Apple, and other leading tech campuses.
Contact an agent
Home facts
- Year built:2023
- Listing ID #:ML82016524
- Added:6 day(s) ago
- Updated:September 01, 2025 at 11:32 AM
Rooms and interior
- Bedrooms:5
- Total bathrooms:6
- Full bathrooms:5
- Living area:3,270 sq. ft.
Heating and cooling
- Cooling:Central Air
- Heating:Forced Air, Solar
Structure and exterior
- Roof:Composition Shingles
- Year built:2023
- Building area:3,270 sq. ft.
- Lot area:0.13 Acres
Utilities
- Water:Public
Finances and disclosures
- Price:$4,650,000
- Price per sq. ft.:$1,422.02
New listings near 671 Live Oak Avenue
- New
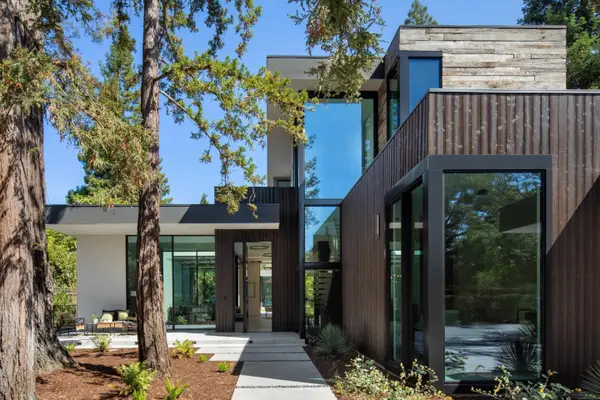 $15,480,000Active7 beds 9 baths6,885 sq. ft.
$15,480,000Active7 beds 9 baths6,885 sq. ft.2171 Clayton Drive, MENLO PARK, CA 94025
MLS# 82019718Listed by: COMPASS - New
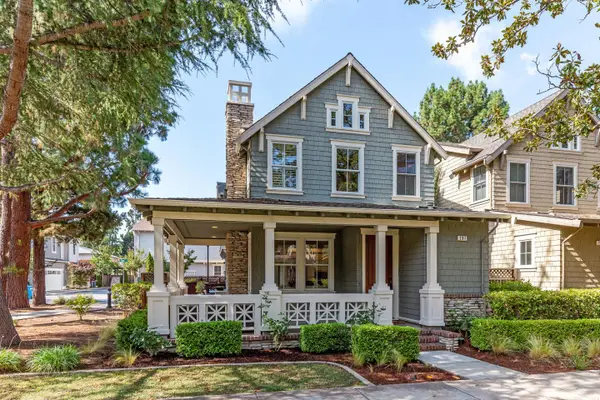 $2,495,000Active4 beds 4 baths1,930 sq. ft.
$2,495,000Active4 beds 4 baths1,930 sq. ft.207 Pearl Lane, Menlo Park, CA 94025
MLS# ML82019597Listed by: COLDWELL BANKER REALTY - New
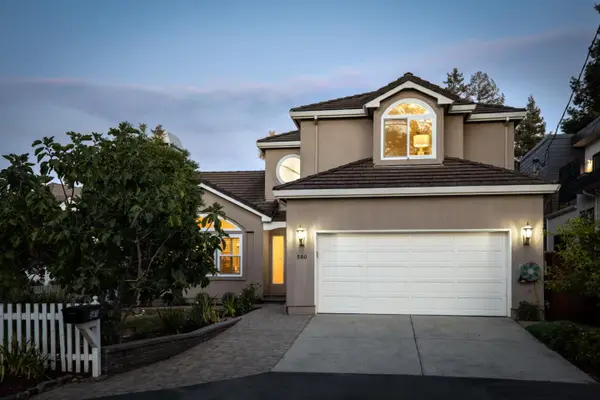 $2,998,000Active4 beds 3 baths2,694 sq. ft.
$2,998,000Active4 beds 3 baths2,694 sq. ft.560 9th Avenue, Menlo Park, CA 94025
MLS# ML82019082Listed by: COLDWELL BANKER REALTY 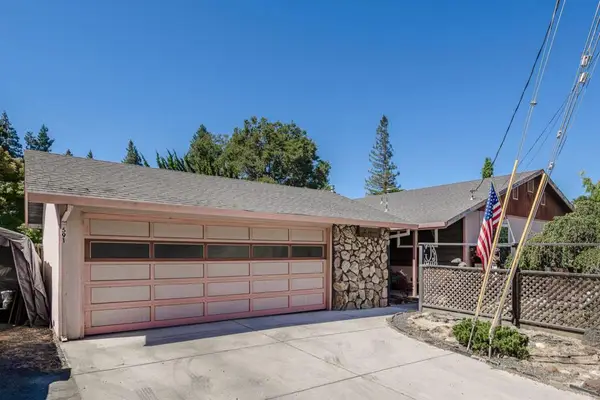 $1,798,000Pending4 beds 2 baths1,920 sq. ft.
$1,798,000Pending4 beds 2 baths1,920 sq. ft.591 16th Avenue, Menlo Park, CA 94025
MLS# ML82019029Listed by: REALTY WORLD-MARTINELLI PROPERTIES- New
 $4,295,000Active4 beds 3 baths2,750 sq. ft.
$4,295,000Active4 beds 3 baths2,750 sq. ft.2051 Gordon Avenue, Menlo Park, CA 94025
MLS# ML82019005Listed by: GOLDEN GATE SOTHEBY'S INTERNATIONAL REALTY - New
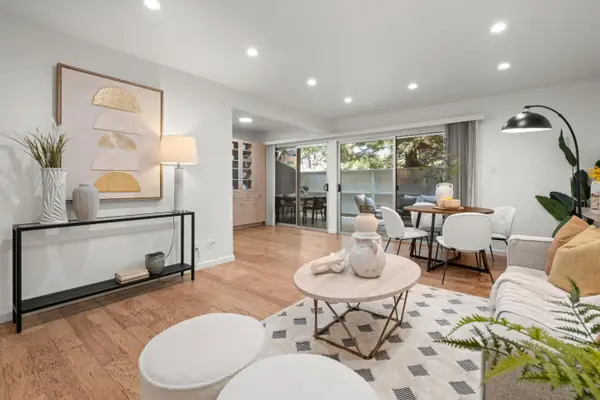 $777,777Active2 beds 2 baths1,020 sq. ft.
$777,777Active2 beds 2 baths1,020 sq. ft.675 Sharon Park Drive #101, Menlo Park, CA 94025
MLS# ML82018304Listed by: KW ADVISORS 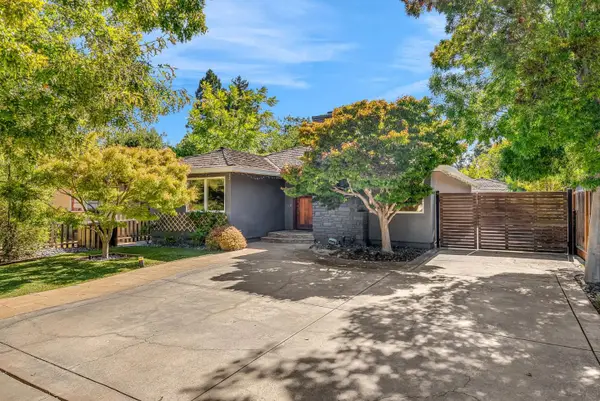 $2,595,000Pending4 beds 3 baths1,950 sq. ft.
$2,595,000Pending4 beds 3 baths1,950 sq. ft.1024 Berkeley Avenue, Menlo Park, CA 94025
MLS# ML82018667Listed by: VALLEY VINE REALTY $2,249,000Pending4 beds 4 baths2,061 sq. ft.
$2,249,000Pending4 beds 4 baths2,061 sq. ft.444 Encinal Avenue, Menlo Park, CA 94025
MLS# ML82018557Listed by: REDFIN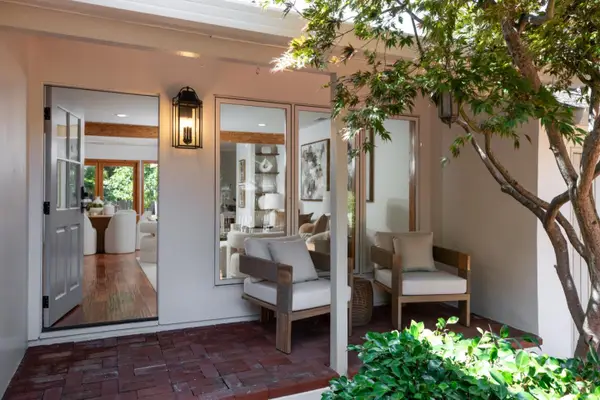 $1,898,000Pending2 beds 2 baths1,300 sq. ft.
$1,898,000Pending2 beds 2 baths1,300 sq. ft.4112 Fair Oaks Avenue, Menlo Park, CA 94025
MLS# ML82018395Listed by: COMPASS
