824 14th Ave, Menlo Park, CA 94025
Local realty services provided by:Better Homes and Gardens Real Estate Royal & Associates
824 14th Ave,Menlo Park, CA 94025
$2,349,000
- 4 Beds
- 3 Baths
- 1,970 sq. ft.
- Single family
- Active
Listed by:sanjeevnie syngal
Office:re/max accord
MLS#:41110029
Source:CA_BRIDGEMLS
Price summary
- Price:$2,349,000
- Price per sq. ft.:$1,192.39
About this home
Welcome to 824 14th Avenue—where charm, privacy, and value come together. This beautifully remodeled Menlo Park gem sits on a quiet, tree-lined street and delivers the Menlo Park lifestyle without the high price tag. Located in an appreciating neighborhood, it combines smart investment potential with everyday comfort. The main home offers 3 bedrooms, 2 bathrooms, and 1,290 sqft of sun-filled living space. With no rear neighbors, you’ll enjoy rare privacy along with serene suburban tranquility. A luxury chef’s kitchen with custom cabinetry, high-end stainless steel appliances, and a cozy built-in breakfast nook anchors an open floor plan that flows seamlessly into the dining and family areas. The detached 680 sqft ADU features 1 bedroom, 1 bathroom, a full kitchen, private driveway, and its own entrance—ideal as a guest suite, home office, rental unit, or extended family space. Additional highlights include an XL 2-car garage, new landscaping, and premium finishes throughout. Close to Meta, Google, Stanford, and top-rated schools, this home blends privacy, location, and long-term value.
Contact an agent
Home facts
- Year built:1950
- Listing ID #:41110029
- Added:3 day(s) ago
- Updated:September 06, 2025 at 02:41 PM
Rooms and interior
- Bedrooms:4
- Total bathrooms:3
- Full bathrooms:3
- Living area:1,970 sq. ft.
Heating and cooling
- Heating:Wall Furnace
Structure and exterior
- Year built:1950
- Building area:1,970 sq. ft.
- Lot area:0.12 Acres
Finances and disclosures
- Price:$2,349,000
- Price per sq. ft.:$1,192.39
New listings near 824 14th Ave
- New
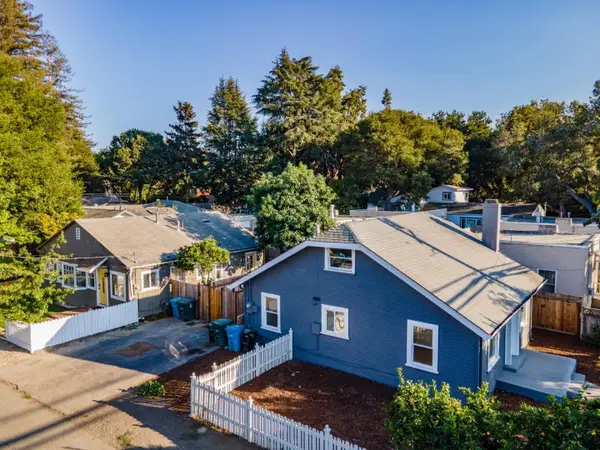 $2,088,000Active8 beds 2 baths2,306 sq. ft.
$2,088,000Active8 beds 2 baths2,306 sq. ft.116 Oak Court, Menlo Park, CA 94025
MLS# ML82020584Listed by: COMPASS - New
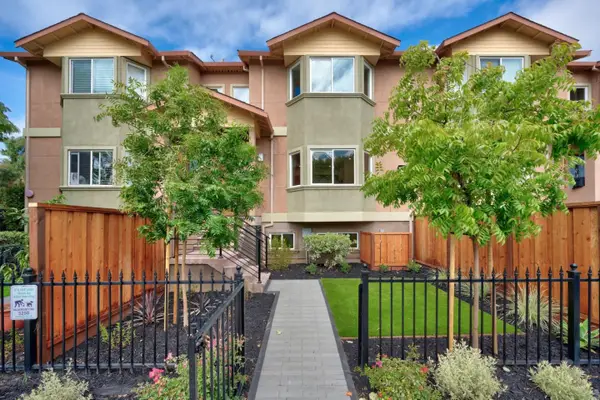 $1,385,000Active3 beds 3 baths1,583 sq. ft.
$1,385,000Active3 beds 3 baths1,583 sq. ft.313 6th Avenue, Menlo Park, CA 94025
MLS# ML82020538Listed by: ORION INVESTMENTS - New
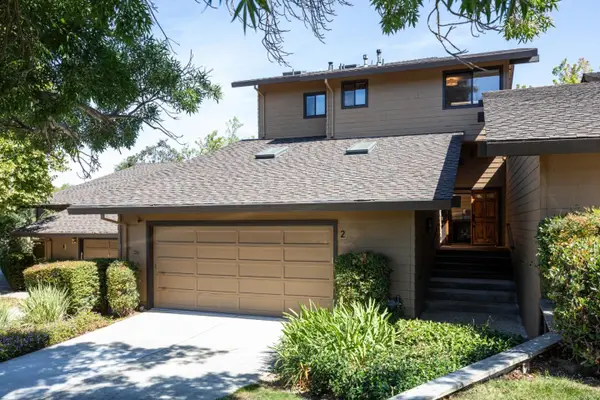 $2,850,000Active3 beds 3 baths2,760 sq. ft.
$2,850,000Active3 beds 3 baths2,760 sq. ft.2 Hallmark Circle, Menlo Park, CA 94025
MLS# ML82020442Listed by: COMPASS - New
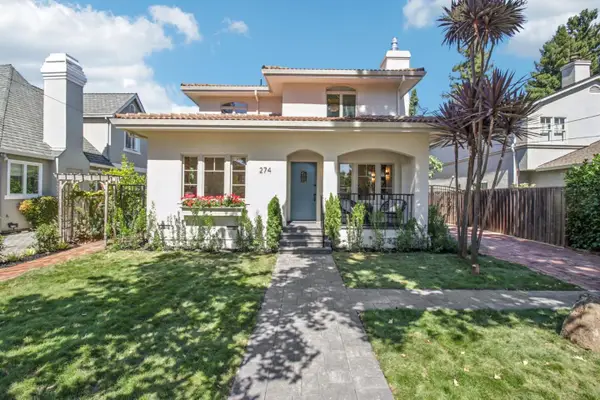 $5,788,000Active4 beds 3 baths2,400 sq. ft.
$5,788,000Active4 beds 3 baths2,400 sq. ft.274 Princeton Road, Menlo Park, CA 94025
MLS# ML82019835Listed by: THE AGENCY - New
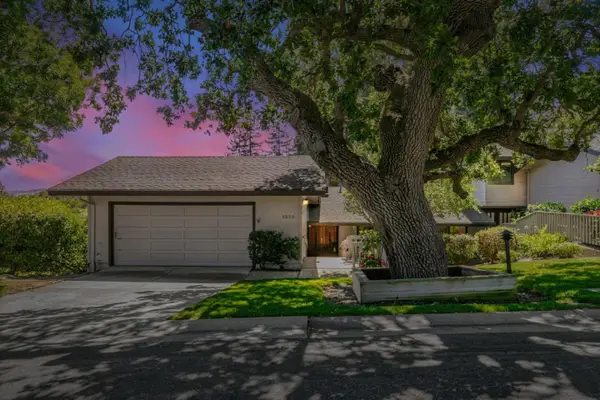 $2,698,000Active3 beds 3 baths2,380 sq. ft.
$2,698,000Active3 beds 3 baths2,380 sq. ft.1350 Trinity Drive, Menlo Park, CA 94025
MLS# ML82020334Listed by: MAXREAL - New
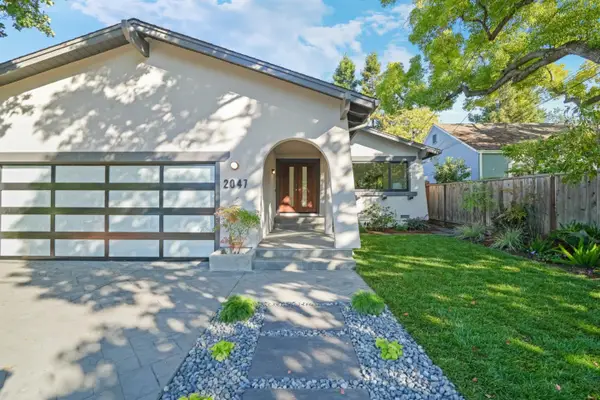 $3,298,000Active3 beds 2 baths2,070 sq. ft.
$3,298,000Active3 beds 2 baths2,070 sq. ft.2047 Ashton Avenue, Menlo Park, CA 94025
MLS# ML82020012Listed by: REPRESENT REALTY - New
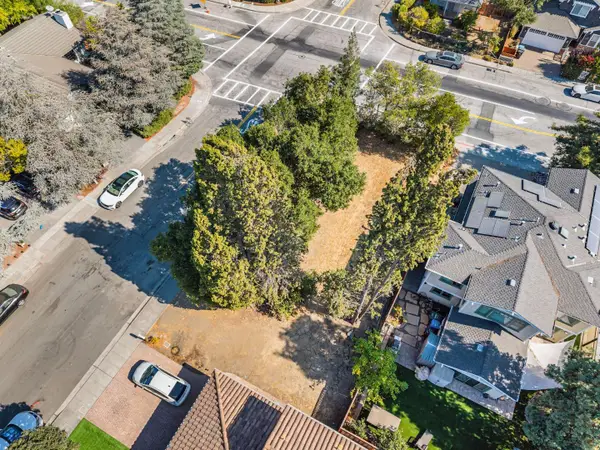 $2,199,000Active0.11 Acres
$2,199,000Active0.11 Acres0 SW Sw Corner Of Cedar Ave & Alameda, Menlo Park, CA 94025
MLS# ML82019979Listed by: COLDWELL BANKER REALTY - New
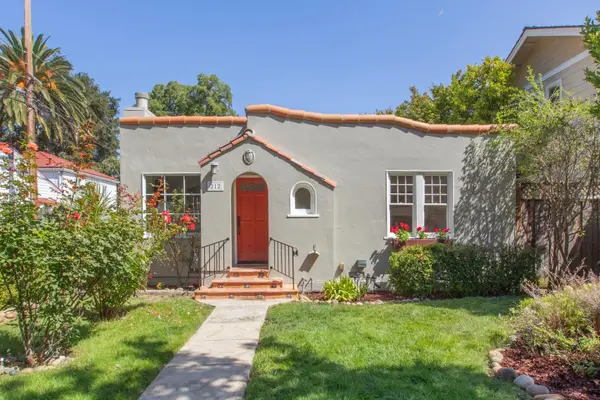 $2,250,000Active3 beds 3 baths1,326 sq. ft.
$2,250,000Active3 beds 3 baths1,326 sq. ft.212 Gilbert Avenue, Menlo Park, CA 94025
MLS# ML82019624Listed by: CLUTCH PROPERTY - New
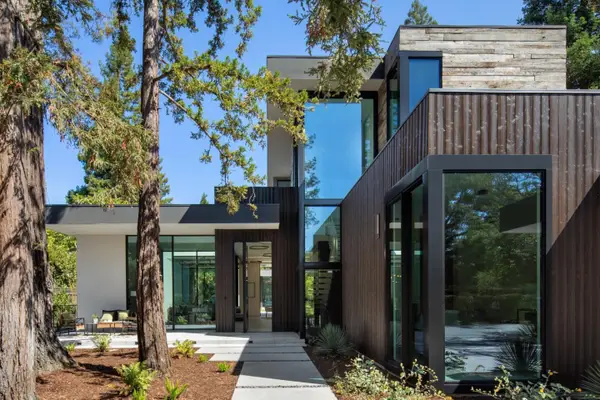 $15,480,000Active7 beds 9 baths6,885 sq. ft.
$15,480,000Active7 beds 9 baths6,885 sq. ft.2171 Clayton Drive, Menlo Park, CA 94025
MLS# ML82019718Listed by: COMPASS
