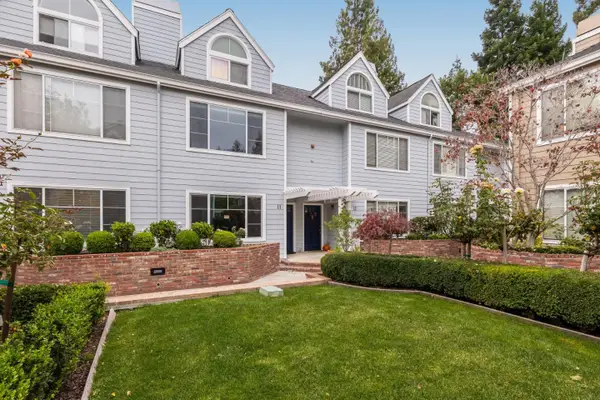955 Monte Rosa Drive, Menlo Park, CA 94025
Local realty services provided by:Better Homes and Gardens Real Estate Royal & Associates
Listed by: annie watson
Office: coldwell banker realty
MLS#:ML82021544
Source:CA_BRIDGEMLS
Price summary
- Price:$7,788,000
- Price per sq. ft.:$1,776.46
About this home
Newly completed in Sharon Heights, this modern farmhouse blends timeless board-and-batten siding and stone cladding with interiors of extraordinary sophistication. Lofty ceilings, dramatic porcelain and quartz slab installations, and sculptural statement lighting along with white oak floors throughout. The flexible floor plan spans two levels with 6 bedrooms, 6.5 baths, and a dedicated office. A fully integrated 2-bedroom, 2-bath ADU is accessible from the main home or through a private entrance, offering versatility for extended family or rental income. Spacious formal living room, open formal dining room, plus stunning kitchen and family room. Main-level bedroom suite (in addition to the ADU), plus upstairs primary suite, additional suite, and bedroom and bath. Sustainability is integral with solar power, all-electric systems, and a standing seam metal roof. Excellent Las Lomitas schools and minutes from Venture Capital centers and Stanford University.
Contact an agent
Home facts
- Year built:2025
- Listing ID #:ML82021544
- Added:61 day(s) ago
- Updated:November 15, 2025 at 05:21 PM
Rooms and interior
- Bedrooms:6
- Total bathrooms:7
- Full bathrooms:6
- Living area:4,384 sq. ft.
Heating and cooling
- Cooling:Central Air
- Heating:Heat Pump
Structure and exterior
- Year built:2025
- Building area:4,384 sq. ft.
- Lot area:0.27 Acres
Finances and disclosures
- Price:$7,788,000
- Price per sq. ft.:$1,776.46
New listings near 955 Monte Rosa Drive
- New
 $888,888Active1 beds 1 baths800 sq. ft.
$888,888Active1 beds 1 baths800 sq. ft.20 Willow Road #7, Menlo Park, CA 94025
MLS# ML82027017Listed by: COLDWELL BANKER REALTY - New
 $1,388,000Active3 beds 4 baths2,072 sq. ft.
$1,388,000Active3 beds 4 baths2,072 sq. ft.3421 El Camino Real #11, Menlo Park, CA 94027
MLS# ML82027620Listed by: COMPASS - New
 $6,750,000Active4 beds 6 baths4,023 sq. ft.
$6,750,000Active4 beds 6 baths4,023 sq. ft.94 Yale Road, Menlo Park, CA 94025
MLS# ML82027343Listed by: COMPASS - New
 $3,188,000Active4 beds 3 baths1,890 sq. ft.
$3,188,000Active4 beds 3 baths1,890 sq. ft.430 Gilbert Avenue, Menlo Park, CA 94025
MLS# ML82027547Listed by: CHRISTIE'S INTERNATIONAL REAL ESTATE SERENO - New
 $3,998,000Active4 beds 3 baths2,210 sq. ft.
$3,998,000Active4 beds 3 baths2,210 sq. ft.331 Trenton Way, Menlo Park, CA 94025
MLS# ML82020904Listed by: COMPASS - New
 $11,000,000Active4 beds -- baths1,590 sq. ft.
$11,000,000Active4 beds -- baths1,590 sq. ft.25 Stowe Lane, Menlo Park, CA 94025
MLS# ML82027253Listed by: GOLDEN GATE SOTHEBY'S INTERNATIONAL REALTY - New
 $2,650,000Active3 beds 2 baths1,310 sq. ft.
$2,650,000Active3 beds 2 baths1,310 sq. ft.610 Kenwood Drive, Menlo Park, CA 94025
MLS# ML82026885Listed by: PARC AGENCY CORPORATION - New
 $4,795,000Active4 beds 3 baths2,778 sq. ft.
$4,795,000Active4 beds 3 baths2,778 sq. ft.519 Central Avenue, Menlo Park, CA 94025
MLS# ML82027065Listed by: THOMAS JAMES REAL ESTATE SERVICES, INC, - New
 $4,795,000Active4 beds 4 baths2,852 sq. ft.
$4,795,000Active4 beds 4 baths2,852 sq. ft.2030 Ashton Avenue, Menlo Park, CA 94025
MLS# ML82027068Listed by: THOMAS JAMES REAL ESTATE SERVICES, INC, - New
 $1,850,000Active3 beds 2 baths1,290 sq. ft.
$1,850,000Active3 beds 2 baths1,290 sq. ft.824 14th Avenue, Menlo Park, CA 94025
MLS# ML82026348Listed by: KW ADVISORS
