830 Brookdale Drive, Merced, CA 95340
Local realty services provided by:Better Homes and Gardens Real Estate Royal & Associates
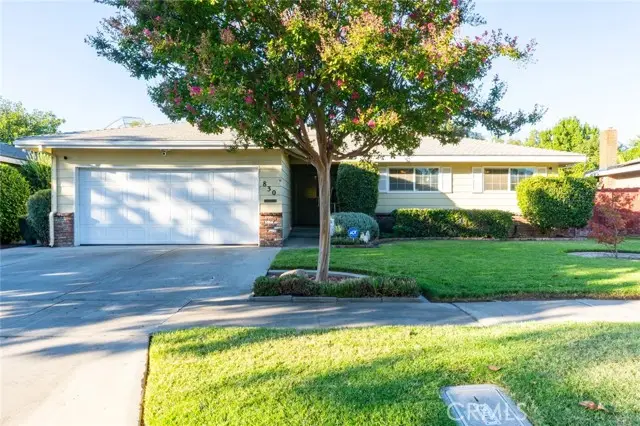
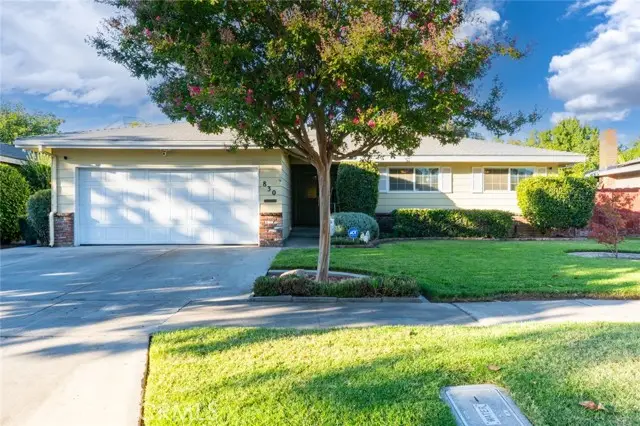
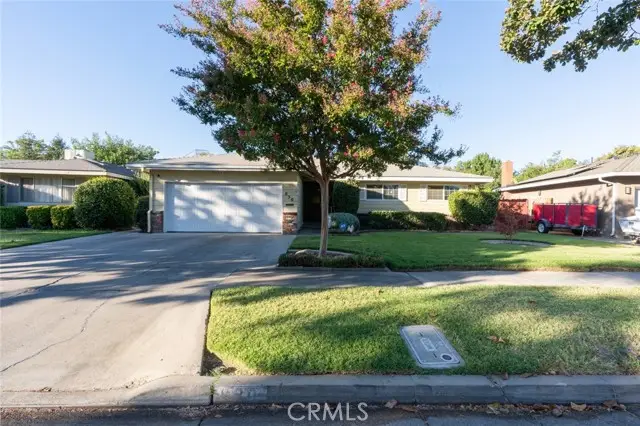
830 Brookdale Drive,Merced, CA 95340
$399,500
- 3 Beds
- 2 Baths
- 1,513 sq. ft.
- Single family
- Active
Listed by:teri kleinen
Office:bhgre everything real estate
MLS#:CRMC25188475
Source:CAMAXMLS
Price summary
- Price:$399,500
- Price per sq. ft.:$264.04
About this home
Charming home located in North Merced, this 1965 residence blends classic appeal with modern comfort. Offering 3 bedrooms, 2 bathrooms, and 1,514 square feet of living space, the home rests on a spacious 7,475 square foot lot in a desirable neighborhood near schools, shopping, and restaurants. The kitchen is the heart of the home, featuring tile countertops, custom pull-out cabinetry, and a thoughtful design that combines style with convenience. A standout feature of this home is the unique two-sided fireplace, offering an open-hearth design on one side and a wood-burning stove on the other—perfect for cozy evenings and a warm, inviting atmosphere. The open layout enhances the flow throughout, making it ideal for both everyday living and entertaining. Step outside to a backyard retreat designed for relaxation and enjoyment. A covered patio overlooks vibrant landscaping and mature fruit trees, including lemon, orange, and guava pineapple, creating the perfect setting for gardening, outdoor gatherings, or simply soaking in the California sunshine. With its classic charm, distinctive fireplace, and inviting outdoor space, 830 Brookdale Drive is truly a gem. Don’t miss the opportunity to make it your new home.
Contact an agent
Home facts
- Year built:1965
- Listing Id #:CRMC25188475
- Added:1 day(s) ago
- Updated:August 22, 2025 at 07:32 PM
Rooms and interior
- Bedrooms:3
- Total bathrooms:2
- Full bathrooms:2
- Living area:1,513 sq. ft.
Heating and cooling
- Cooling:Central Air
- Heating:Central
Structure and exterior
- Roof:Shingle
- Year built:1965
- Building area:1,513 sq. ft.
- Lot area:0.17 Acres
Utilities
- Water:Public
Finances and disclosures
- Price:$399,500
- Price per sq. ft.:$264.04
New listings near 830 Brookdale Drive
- New
 $190,000Active2 beds -- baths748 sq. ft.
$190,000Active2 beds -- baths748 sq. ft.146 W 25th St, Merced, CA 95340
MLS# 635918Listed by: REAL BROKER - New
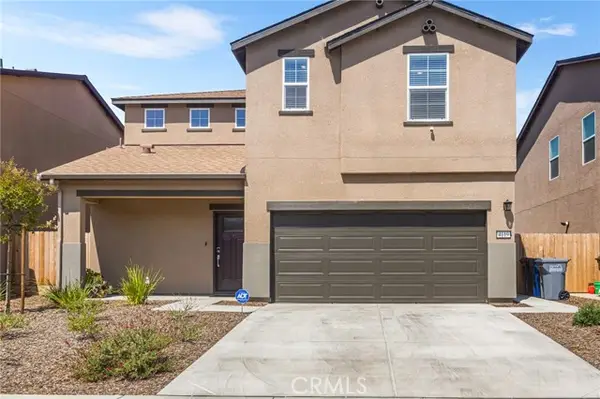 $450,000Active3 beds 3 baths1,777 sq. ft.
$450,000Active3 beds 3 baths1,777 sq. ft.4119 Anise Ct, Merced, CA 95348
MLS# CRMC25186759Listed by: CONCIERGE REAL ESTATE SERVICES - New
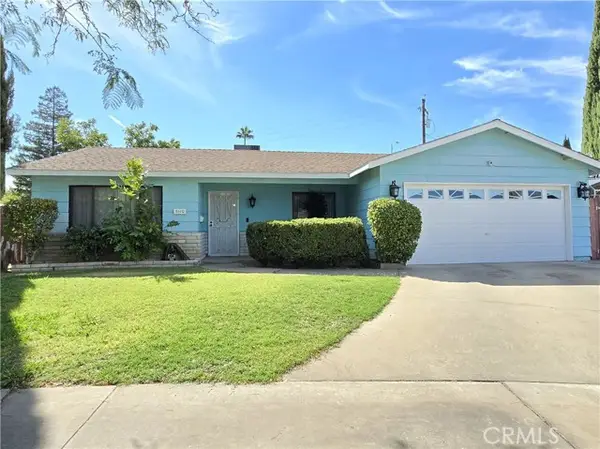 $395,000Active3 beds 2 baths1,862 sq. ft.
$395,000Active3 beds 2 baths1,862 sq. ft.3110 Vickie Court, Merced, CA 95340
MLS# CRMC25189032Listed by: TINETTI REALTY GROUP - New
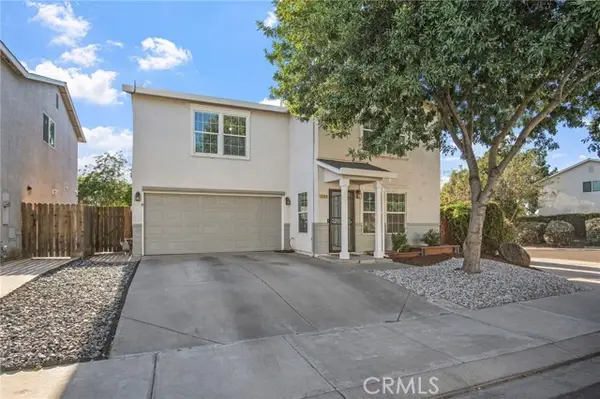 $379,999Active3 beds 3 baths1,258 sq. ft.
$379,999Active3 beds 3 baths1,258 sq. ft.3749 Morningside Avenue, Merced, CA 95348
MLS# CRMC25189034Listed by: EXP REALTY OF CALIFORNIA, INC - New
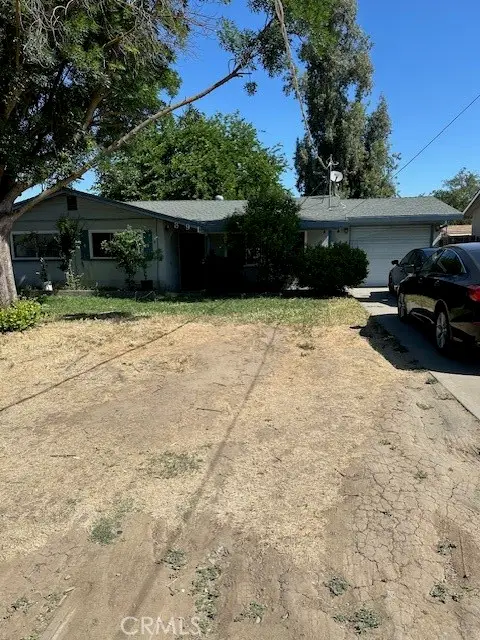 $339,000Active3 beds 1 baths1,795 sq. ft.
$339,000Active3 beds 1 baths1,795 sq. ft.891 Hansen Avenue, Merced, CA 95340
MLS# CRMC25189382Listed by: REALTY EXECUTIVES OF NORTHERN CALIFORNIA - New
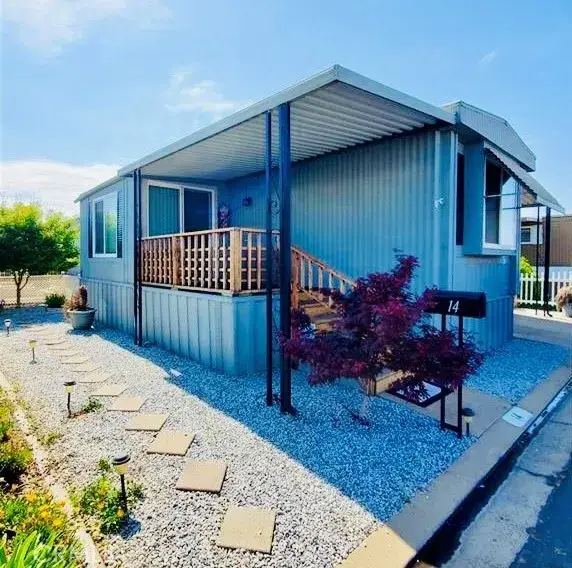 $68,900Active2 beds 2 baths
$68,900Active2 beds 2 baths2240 Golden Oak #14, Merced, CA 95341
MLS# MC25189283Listed by: TINETTI REALTY GROUP - New
 $424,990Active4 beds -- baths1,509 sq. ft.
$424,990Active4 beds -- baths1,509 sq. ft.11 River Oak Court #36 SE, Merced, CA 95341
MLS# 635870Listed by: D.R. HORTON CA3, INC. - New
 $399,990Active3 beds -- baths1,230 sq. ft.
$399,990Active3 beds -- baths1,230 sq. ft.23 River Oak Court #37 SE, Merced, CA 95341
MLS# 635875Listed by: D.R. HORTON CA3, INC. - New
 $424,990Active4 beds -- baths1,509 sq. ft.
$424,990Active4 beds -- baths1,509 sq. ft.35 River Oak Court #38 SE, Merced, CA 95341
MLS# 635877Listed by: D.R. HORTON CA3, INC. - New
 $439,990Active4 beds -- baths1,509 sq. ft.
$439,990Active4 beds -- baths1,509 sq. ft.15 Blueberry Lane #1 ST, Merced, CA 95341
MLS# 635882Listed by: D.R. HORTON CA3, INC.
