20836 Hiki Pl., Mi Wuk Village, CA 95346
Local realty services provided by:Better Homes and Gardens Real Estate Royal & Associates
20836 Hiki Pl.,Mi Wuk Village, CA 95346
$299,000
- 3 Beds
- 1 Baths
- 1,400 sq. ft.
- Single family
- Active
Listed by:kayla njirich-weldon
Office:kw sierra foothills
MLS#:41099376
Source:CA_BRIDGEMLS
Price summary
- Price:$299,000
- Price per sq. ft.:$213.57
About this home
MI-WUK VILLAGE CHARMER nestled in the pines. This accommodating cabin offers ample onsite parking in addition to the single car garage. A terraced yard is enhanced with hand stacked rocks for a seasonal stream through the backyard & 3 decks which provide a great location for entertaining & enjoying the scenery. Iconic tongue & groove ceilings with sleek wood accents featured throughout the home. The main level offers an open concept & abundance of living space. The living room features a wood burning fireplace with brick surround, wall propane heater, & updated flooring. Living room flows right into the quaint dining space which adjoins to the galley style kitchen. The kitchen features a breakfast bar, updated kitchen sink & faucet, cabinet pantry, & ample counter space. Off of the kitchen is a secondary living space with vaulted ceilings, a decorative fireplace on raised tile hearth, & access to the front & back deck. A generously sized bedroom & a full bath with a single vanity & tub/shower combo complete the main level. Down the spiral staircase is the laundry room & two guest bedrooms with one providing access to the lower-level deck through the French doors. This cabin offers newer windows throughout, Xfinity Internet, & MiWuk Mutual Water Co.
Contact an agent
Home facts
- Year built:1961
- Listing ID #:41099376
- Added:126 day(s) ago
- Updated:October 03, 2025 at 02:42 PM
Rooms and interior
- Bedrooms:3
- Total bathrooms:1
- Full bathrooms:1
- Living area:1,400 sq. ft.
Heating and cooling
- Cooling:Ceiling Fan(s)
- Heating:Baseboard, Propane, Wood Stove
Structure and exterior
- Year built:1961
- Building area:1,400 sq. ft.
- Lot area:0.17 Acres
Utilities
- Sewer:Septic Tank
Finances and disclosures
- Price:$299,000
- Price per sq. ft.:$213.57
New listings near 20836 Hiki Pl.
- New
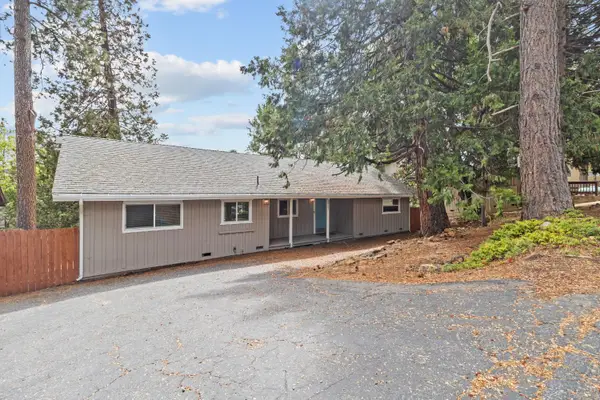 $349,000Active3 beds 2 baths1,465 sq. ft.
$349,000Active3 beds 2 baths1,465 sq. ft.20711 Lama Rd Teumete, Mi Wuk Village, CA 95346
MLS# 225127931Listed by: EXIT REALTY CONSULTANTS - New
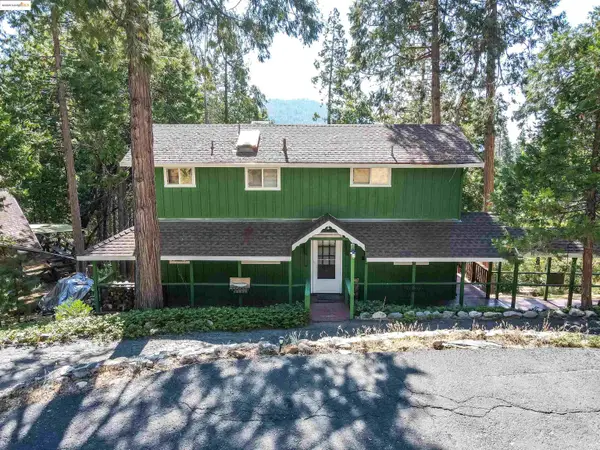 $449,000Active3 beds 3 baths1,216 sq. ft.
$449,000Active3 beds 3 baths1,216 sq. ft.20737 Muheli Rd, Mi Wuk Village, CA 95346
MLS# 41113327Listed by: BELL REAL ESTATE  $405,000Active4 beds -- baths1,920 sq. ft.
$405,000Active4 beds -- baths1,920 sq. ft.20649 Chief Fuller, Mi Wuk Village, CA 95346
MLS# 41112259Listed by: COLDWELL BANKER TWAIN HARTE RE $225,000Active3 beds 2 baths1,272 sq. ft.
$225,000Active3 beds 2 baths1,272 sq. ft.20630 Chief Fuller Road, Mi Wuk Village, CA 95346
MLS# 41111109Listed by: SHARP REALTY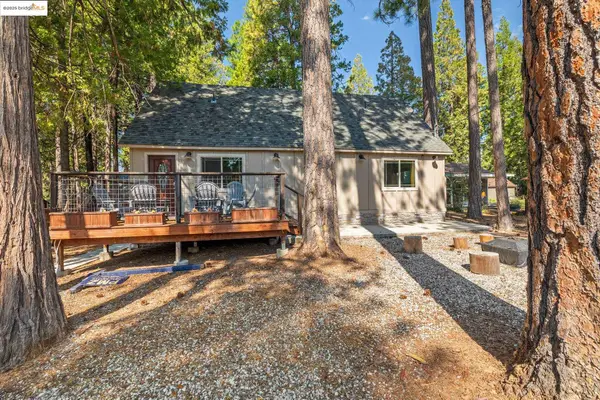 $399,950Active3 beds 3 baths1,480 sq. ft.
$399,950Active3 beds 3 baths1,480 sq. ft.24118 Palapeta Ln, Mi Wuk Village, CA 95346
MLS# 41109915Listed by: COLDWELL BANKER MOTHER LODE RE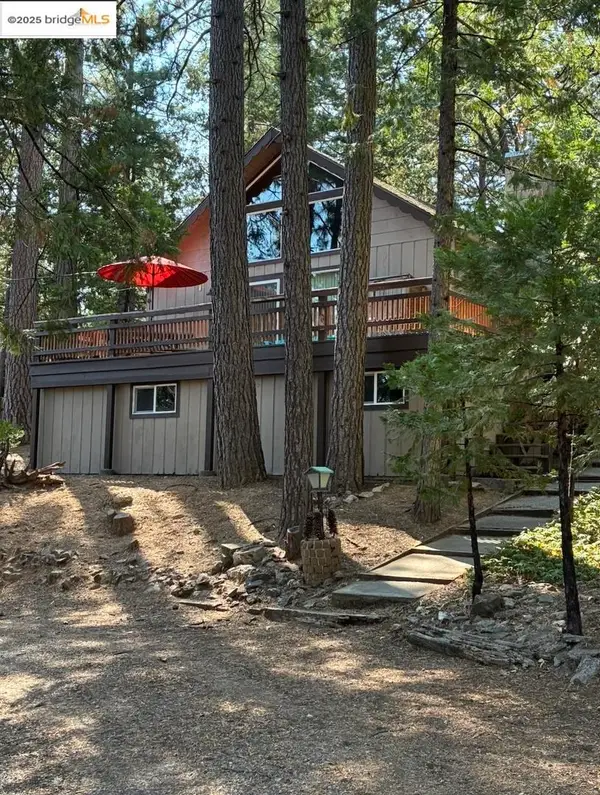 $335,000Active2 beds 2 baths1,152 sq. ft.
$335,000Active2 beds 2 baths1,152 sq. ft.23971 Pine Lake Dr, Twain Harte, CA 95383
MLS# 41109860Listed by: COLDWELL BANKER TWAIN HARTE RE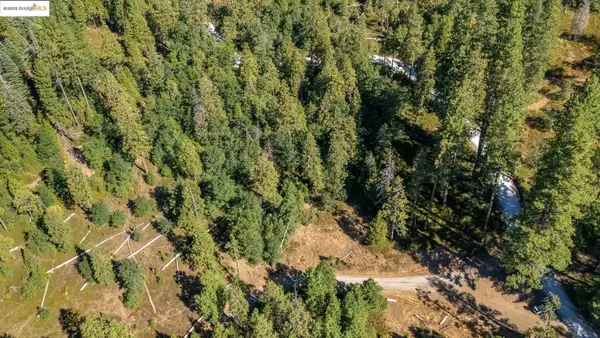 $67,500Active0.59 Acres
$67,500Active0.59 Acres24840 Bottini Apple Ranch Rd, Mi Wuk Village, CA 95346
MLS# 41109738Listed by: RE/MAX GOLD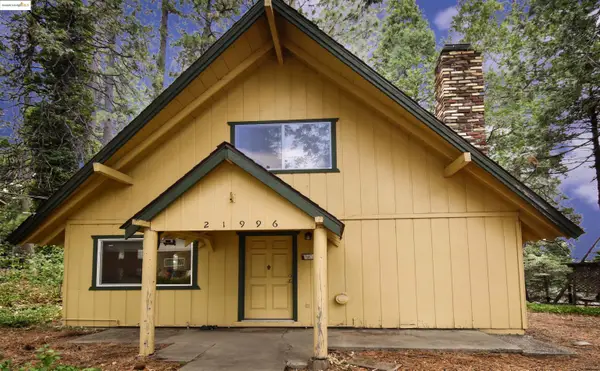 $285,000Active2 beds 1 baths1,260 sq. ft.
$285,000Active2 beds 1 baths1,260 sq. ft.21996 Sunrise Dr, Mi Wuk Village, CA 95346
MLS# 41109684Listed by: COLDWELL BANKER MOTHER LODE RE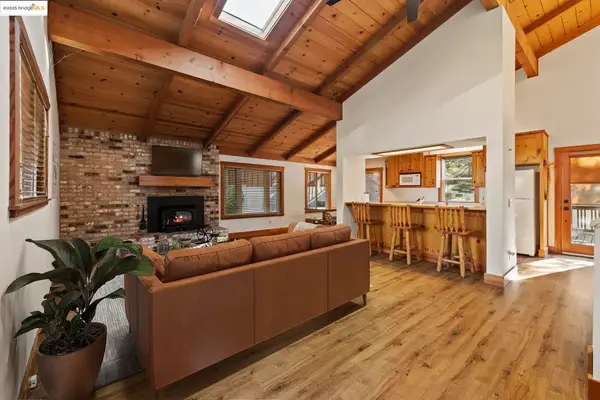 $450,000Active4 beds 2 baths1,638 sq. ft.
$450,000Active4 beds 2 baths1,638 sq. ft.20415 Kutci Road, Mi Wuk Village, CA 95346
MLS# 41108705Listed by: HEALY HOMES, INC. $775,000Active9 beds -- baths4,032 sq. ft.
$775,000Active9 beds -- baths4,032 sq. ft.24510 State Highway 108, Mi Wuk Village, CA 95346
MLS# 41108394Listed by: RE/MAX GOLD
