23971 Pine Lake Dr, Twain Harte, CA 95383
Local realty services provided by:Better Homes and Gardens Real Estate Royal & Associates
23971 Pine Lake Dr,Twain Harte, CA 95383
$335,000
- 2 Beds
- 2 Baths
- 1,152 sq. ft.
- Single family
- Pending
Listed by: jody federigi
Office: coldwell banker twain harte re
MLS#:41109860
Source:CA_BRIDGEMLS
Price summary
- Price:$335,000
- Price per sq. ft.:$290.8
About this home
Charming Mountain Retreat in Great Sugar Pine Location with Easy Access To and From Hwy 108. Nestled among beautiful pine trees, this inviting cabin offers the perfect blend of comfort and convenience. Featuring an open floor plan, 2 bedrooms, 2 full bathrooms, and a spacious loft, there's room for family and guests to relax and unwind. Enjoy cooking in the stylish kitchen with a long granite countertop and a breakfast bar, or cozy up by the wood-burning fireplace insert. Step outside onto the large deck—ideal for entertaining or simply soaking in the peaceful forest surroundings. Additional highlights are all furnishings included, 3 level great room windows, a pull-through driveway for easy access, three energy-efficient mini-splits for year-round comfort, and a prime location close to Alicia’s Sugar Shack, Twain Harte, Pinecrest Lake, and Dodge Ridge ski resort. Whether you’re looking for a full-time residence, weekend getaway, or vacation rental opportunity, this mountain gem has it all!
Contact an agent
Home facts
- Year built:1966
- Listing ID #:41109860
- Added:75 day(s) ago
- Updated:November 14, 2025 at 08:40 AM
Rooms and interior
- Bedrooms:2
- Total bathrooms:2
- Full bathrooms:2
- Living area:1,152 sq. ft.
Heating and cooling
- Cooling:Ceiling Fan(s), Multi Units, Wall/Window Unit(s)
- Heating:Electric, Fireplace Insert, MultiUnits, Wood Stove
Structure and exterior
- Roof:Shingle
- Year built:1966
- Building area:1,152 sq. ft.
- Lot area:0.24 Acres
Utilities
- Sewer:Septic Tank
Finances and disclosures
- Price:$335,000
- Price per sq. ft.:$290.8
New listings near 23971 Pine Lake Dr
- New
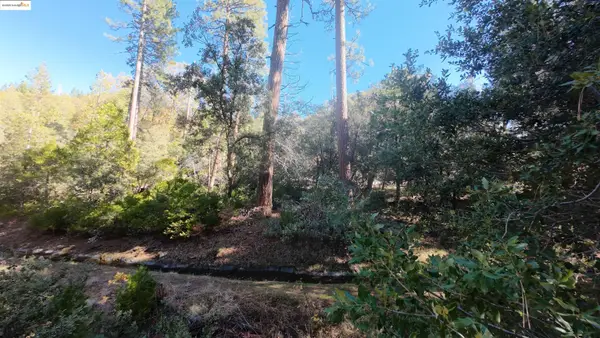 $18,300Active0.36 Acres
$18,300Active0.36 Acres22443 Broken Bough Ln, Twain Harte, CA 95383
MLS# 41117103Listed by: COLDWELL BANKER TWAIN HARTE RE - New
 $399,000Active4 beds 3 baths2,160 sq. ft.
$399,000Active4 beds 3 baths2,160 sq. ft.17851 Robin Rd, Twain Harte, CA 95383
MLS# 41116986Listed by: BHHS DRYSDALE- SONORA - New
 $329,000Active2 beds 1 baths930 sq. ft.
$329,000Active2 beds 1 baths930 sq. ft.22529 Twain Harte Dr, Twain Harte, CA 95383
MLS# 41116948Listed by: COLDWELL BANKER TWAIN HARTE RE - New
 $479,000Active3 beds 2 baths1,612 sq. ft.
$479,000Active3 beds 2 baths1,612 sq. ft.22324 Twain Harte Drive, Twain Harte, CA 95383
MLS# 225141579Listed by: AT HOME REAL ESTATE GROUP - New
 $309,000Active2 beds 1 baths1,050 sq. ft.
$309,000Active2 beds 1 baths1,050 sq. ft.17873 Lark Drive, Twain Harte, CA 95383
MLS# 225139968Listed by: HOMESMART PV & ASSOCIATES - New
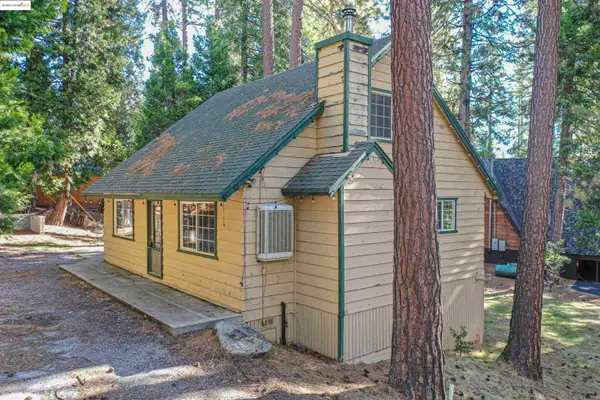 $339,000Active3 beds 2 baths1,440 sq. ft.
$339,000Active3 beds 2 baths1,440 sq. ft.23995 Pine Cone Rd, Twain Harte, CA 95383
MLS# 41116521Listed by: KW SIERRA FOOTHILLS - New
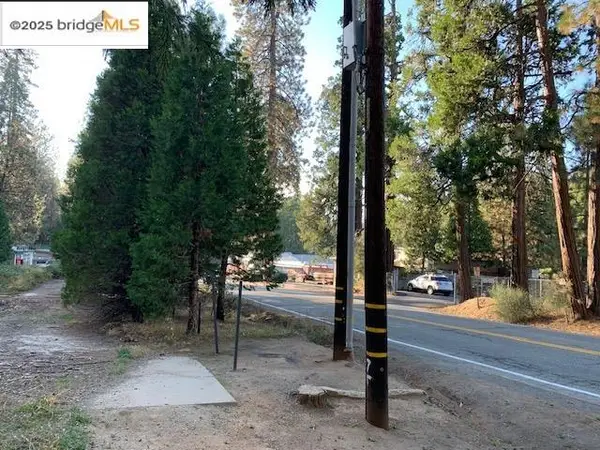 $139,000Active0.42 Acres
$139,000Active0.42 Acres22975 Twain Harte Dr, Twain Harte, CA 95383
MLS# 41116519Listed by: CENTURY 21 SIERRA PROPERTIES 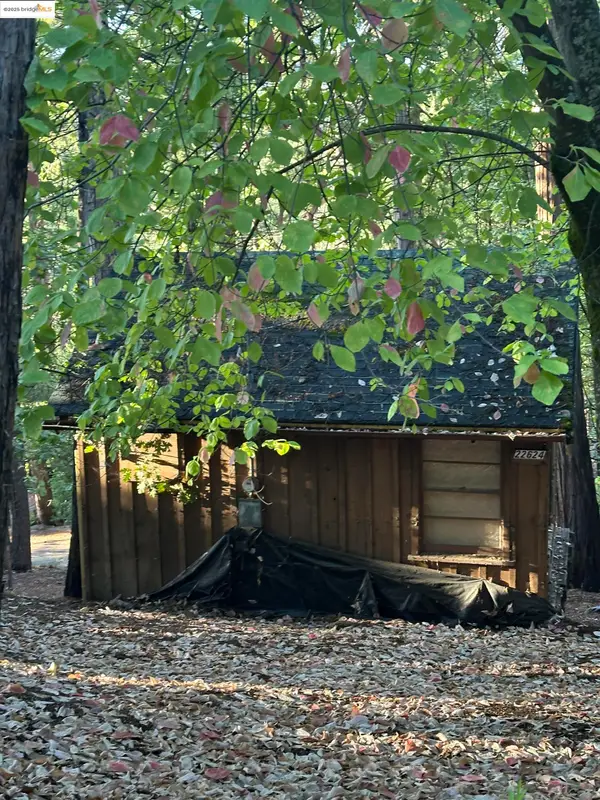 $86,900Active-- beds 1 baths192 sq. ft.
$86,900Active-- beds 1 baths192 sq. ft.22624 Tamarack Dr, Twain Harte, CA 95383
MLS# 41116397Listed by: KHT REALTY, INC.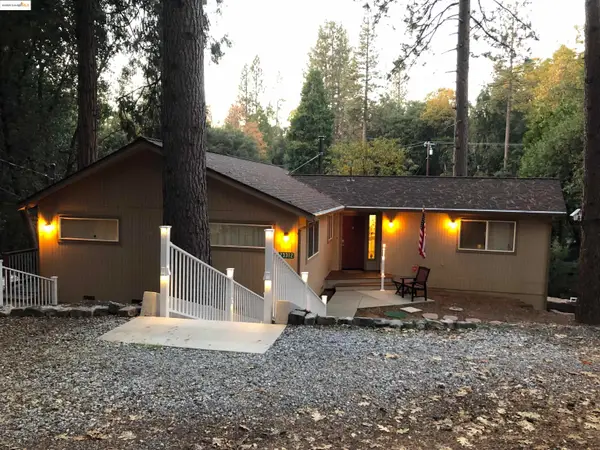 $475,000Active3 beds 2 baths1,632 sq. ft.
$475,000Active3 beds 2 baths1,632 sq. ft.23312 Tanager Drive, Twain Harte, CA 95383
MLS# 41116201Listed by: BARENDREGT PROPERTIES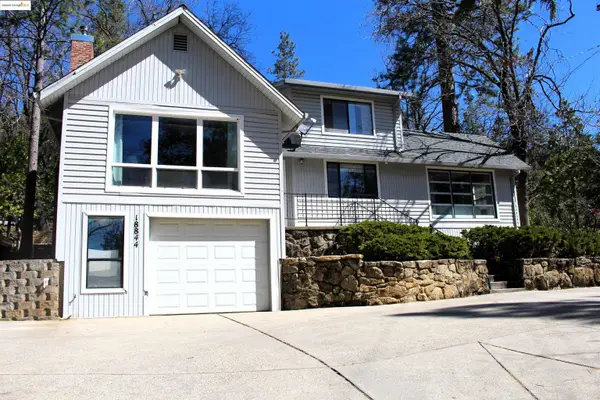 $549,000Active3 beds 2 baths2,103 sq. ft.
$549,000Active3 beds 2 baths2,103 sq. ft.18844 Holly Dr, Twain Harte, CA 95383
MLS# 41115603Listed by: CENTURY 21/WILDWOOD PROPERTIES
