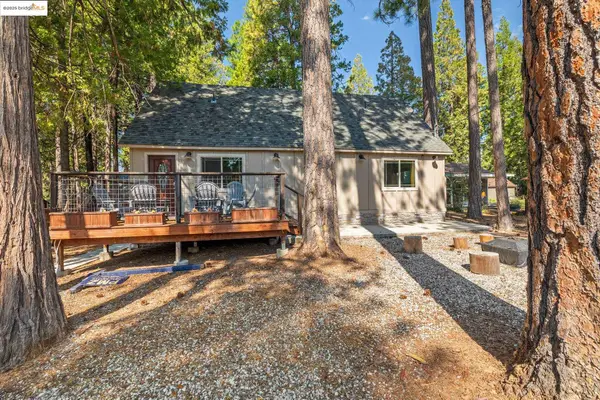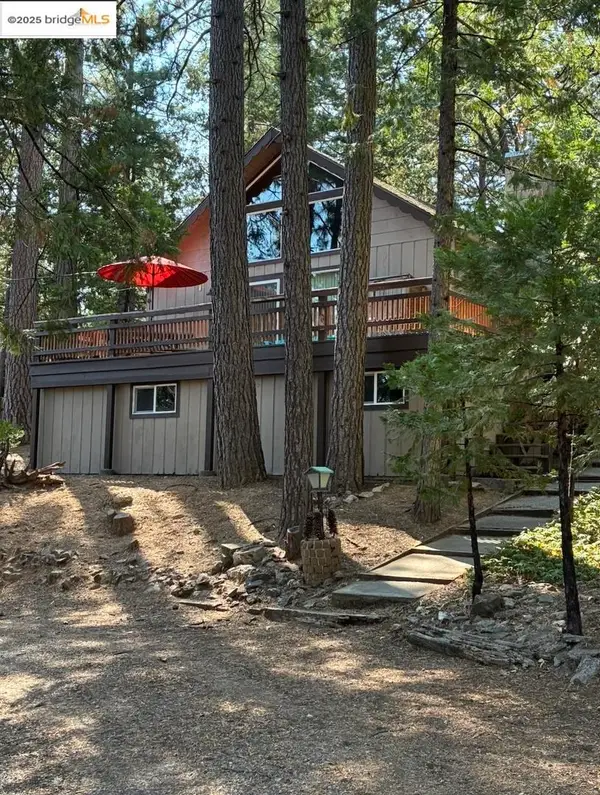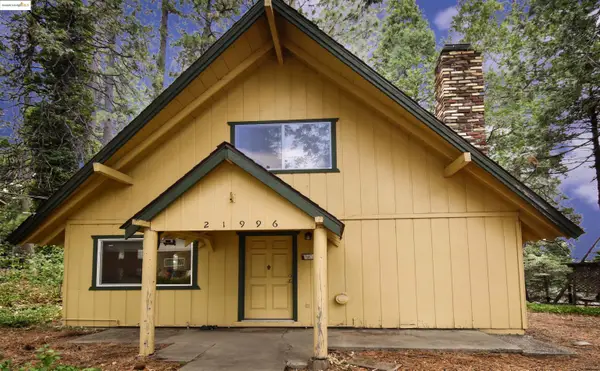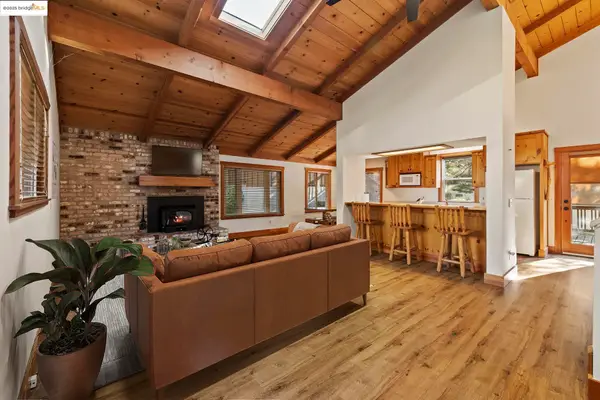24250 Nuka Ct, Mi Wuk Village, CA 95346
Local realty services provided by:Better Homes and Gardens Real Estate Reliance Partners
24250 Nuka Ct,Mi Wuk Village, CA 95346
$375,000
- 3 Beds
- 2 Baths
- - sq. ft.
- Single family
- Sold
Listed by:julianna healy(209) 770-1255
Office:healy homes, inc.
MLS#:41099826
Source:CAREIL
Sorry, we are unable to map this address
Price summary
- Price:$375,000
About this home
CLASSIC & CHARMING MI WUK VILLAGE CABIN ON A DOUBLE CORNER LOT, LOCATED ON A QUIET COURT with LOADS OF CURB APPEAL! Mountain retreat that has been lovingly cared for and thoughtfully maintained with updates for full time living. The landscape with lush lawn, flowering dogwood and apple trees and colorful blooms from rhododendrons create a stunning yet peaceful canvas. In this area, you'll appreciate the abundant covered parking with garage PLUS 2 carports! There is also an additional driveway that goes to the 2nd parcel that was merged to make one large lot with the home. The interior has beautiful knotty pine, vaulted open beam ceilings, cozy wood burning fireplace, dual pane vinyl windows, and also features a generator with automatic transfer switch, woodshed, tool shed, and snow blower and lawn mower included-each with their own 'garage' for storage. On the Main level is a bedroom used as an office, a full bathroom with laundry and upstairs are 2 spacious bedrooms with walk in closets and a full bathroom. The wrap around deck with ample space for outdoor furniture is perfect for summer BBQs. SEPTIC INSPECTION PASSED. Enjoy sounds from the nearby stream and birds singing...like a storybook cottage in the woods. Don't miss this opportunity to own this Mi Wuk Village gem!
Contact an agent
Home facts
- Year built:1962
- Listing ID #:41099826
- Added:91 day(s) ago
- Updated:October 01, 2025 at 12:43 AM
Rooms and interior
- Bedrooms:3
- Total bathrooms:2
- Full bathrooms:2
Heating and cooling
- Cooling:Ceiling Fan, No Cooling
- Heating:Central Forced Air
Structure and exterior
- Roof:Composition
- Year built:1962
Finances and disclosures
- Price:$375,000
New listings near 24250 Nuka Ct
- New
 $405,000Active4 beds -- baths1,920 sq. ft.
$405,000Active4 beds -- baths1,920 sq. ft.20649 Chief Fuller, Mi Wuk Village, CA 95346
MLS# 41112259Listed by: COLDWELL BANKER TWAIN HARTE RE  $225,000Active3 beds 2 baths1,272 sq. ft.
$225,000Active3 beds 2 baths1,272 sq. ft.20630 Chief Fuller Road, Mi Wuk Village, CA 95346
MLS# 41111109Listed by: SHARP REALTY $399,950Active3 beds 3 baths1,480 sq. ft.
$399,950Active3 beds 3 baths1,480 sq. ft.24118 Palapeta Ln, Mi Wuk Village, CA 95346
MLS# 41109915Listed by: COLDWELL BANKER MOTHER LODE RE $335,000Active2 beds 2 baths1,152 sq. ft.
$335,000Active2 beds 2 baths1,152 sq. ft.23971 Pine Lake Dr, Twain Harte, CA 95383
MLS# 41109860Listed by: COLDWELL BANKER TWAIN HARTE RE $67,500Active0.59 Acres
$67,500Active0.59 Acres24840 Bottini Apple Ranch Rd, Mi Wuk Village, CA 95346
MLS# 41109738Listed by: RE/MAX GOLD $285,000Active2 beds 1 baths1,260 sq. ft.
$285,000Active2 beds 1 baths1,260 sq. ft.21996 Sunrise Dr, Mi Wuk Village, CA 95346
MLS# 41109684Listed by: COLDWELL BANKER MOTHER LODE RE $450,000Active4 beds 2 baths1,638 sq. ft.
$450,000Active4 beds 2 baths1,638 sq. ft.20415 Kutci Road, Mi Wuk Village, CA 95346
MLS# 41108705Listed by: HEALY HOMES, INC. $775,000Active-- beds -- baths4,032 sq. ft.
$775,000Active-- beds -- baths4,032 sq. ft.24510 State Highway 108, Mi Wuk Village, CA 95346
MLS# 41108394Listed by: RE/MAX GOLD $429,900Active3 beds 2 baths1,632 sq. ft.
$429,900Active3 beds 2 baths1,632 sq. ft.24278 Kalanu Place, Mi Wuk Village, CA 95346
MLS# 41108041Listed by: PMZ REAL ESTATE $429,900Active3 beds 2 baths1,632 sq. ft.
$429,900Active3 beds 2 baths1,632 sq. ft.24278 Kalanu Place, Mi Wuk Village, CA 95346
MLS# 225104774Listed by: PMZ REAL ESTATE
