24315 Jeanita Ln, Mi Wuk Village, CA 95346
Local realty services provided by:Better Homes and Gardens Real Estate Royal & Associates
24315 Jeanita Ln,Mi Wuk Village, CA 95346
$349,000
- 3 Beds
- 2 Baths
- 1,012 sq. ft.
- Single family
- Active
Listed by: jody federigi
Office: coldwell banker twain harte re
MLS#:41102550
Source:CA_BRIDGEMLS
Price summary
- Price:$349,000
- Price per sq. ft.:$344.86
About this home
**Charming Family Cabin in Desirable Mi-Wuk Village** Nestled among tall pine trees on a spacious corner lot, this well-maintained family cabin offers the perfect mountain retreat. Located in a prime Mi-Wuk location, the home features a large, inviting living room at its heart—complete with a rock-surround fireplace and expansive windows that fill the space with natural light and offer the perfect view of falling snow in the winter. The main level includes two comfortable bedrooms and two full bathrooms, while the upper level offers a cozy loft and an additional bedroom—ideal for guests or extra space. Step outside to a generous deck surrounded by nature, perfect for relaxing or entertaining. This cabin also offers unbeatable access to year-round recreation. Just minutes away are Dodge Ridge, a year-round sports center for skiing, snowboarding, and mountain biking; Pinecrest Lake, a favorite for swimming, boating, and hiking; and the charming resort town of Twain Harte, known for its summer concerts, boutique shopping, and dining. Whether you're looking for a peaceful getaway or a year-round home, this cabin combines rustic charm, modern comfort, and an ideal location in the Sierra Nevada Foothills.
Contact an agent
Home facts
- Year built:1955
- Listing ID #:41102550
- Added:143 day(s) ago
- Updated:November 15, 2025 at 04:57 PM
Rooms and interior
- Bedrooms:3
- Total bathrooms:2
- Full bathrooms:2
- Living area:1,012 sq. ft.
Heating and cooling
- Cooling:Ceiling Fan(s)
- Heating:Fireplace(s), Floor Furnace, Propane
Structure and exterior
- Roof:Shingle
- Year built:1955
- Building area:1,012 sq. ft.
- Lot area:0.21 Acres
Utilities
- Sewer:Septic Tank
Finances and disclosures
- Price:$349,000
- Price per sq. ft.:$344.86
New listings near 24315 Jeanita Ln
- New
 $549,950Active5 beds 4 baths1,790 sq. ft.
$549,950Active5 beds 4 baths1,790 sq. ft.25088 State Highway 108, Mi Wuk Village, CA 95346
MLS# 41116930Listed by: COLDWELL BANKER MOTHER LODE RE - New
 $509,000Active4 beds 3 baths3,029 sq. ft.
$509,000Active4 beds 3 baths3,029 sq. ft.24725 Prospector Dr, Mi Wuk Village, CA 95346
MLS# 41116724Listed by: BHHS DRYSDALE- SONORA 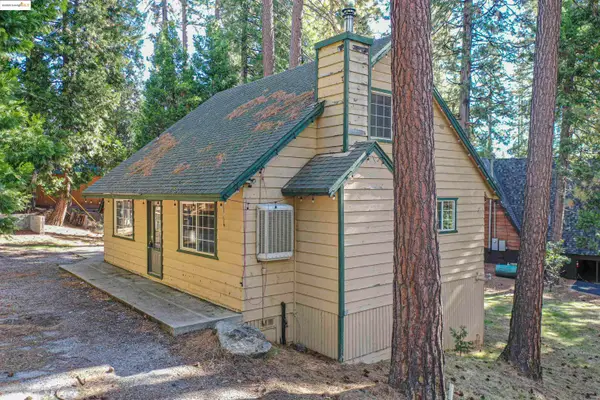 $339,000Active3 beds 2 baths1,440 sq. ft.
$339,000Active3 beds 2 baths1,440 sq. ft.23995 Pine Cone Rd, Twain Harte, CA 95383
MLS# 41116521Listed by: KW SIERRA FOOTHILLS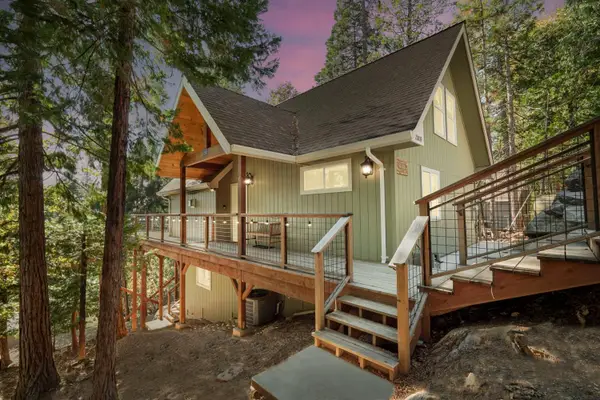 $595,000Active3 beds 3 baths1,635 sq. ft.
$595,000Active3 beds 3 baths1,635 sq. ft.20819 Muheli Road, Mi Wuk Village, CA 95346
MLS# 225138482Listed by: REALTY ONE GROUP ZOOM $19,000Active0.32 Acres
$19,000Active0.32 Acres000 Olo Win Trail, Mi Wuk Village, CA 95346
MLS# 41114648Listed by: HEALY HOMES, INC.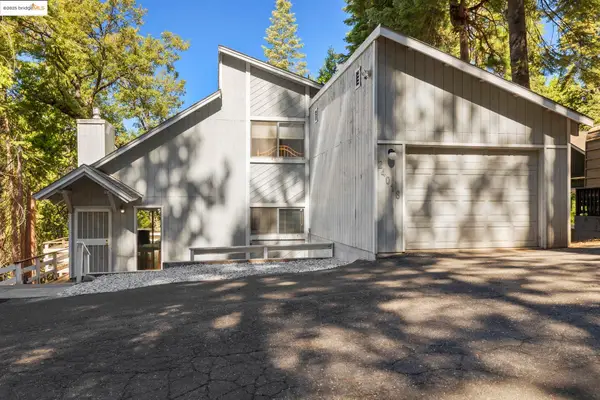 $385,000Active3 beds 2 baths1,500 sq. ft.
$385,000Active3 beds 2 baths1,500 sq. ft.24018 Tuyu, Mi Wuk Village, CA 95346
MLS# 41114136Listed by: RE/MAX GOLD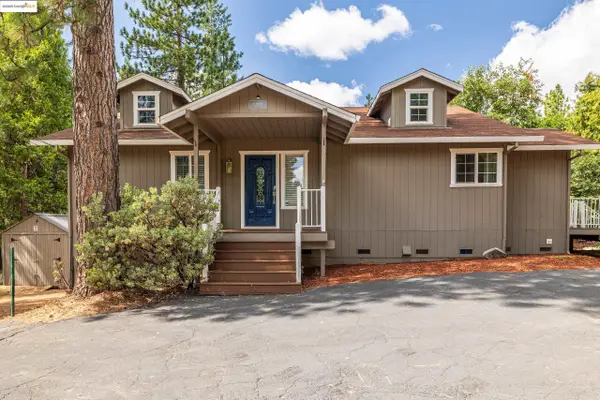 $509,000Active3 beds 2 baths2,252 sq. ft.
$509,000Active3 beds 2 baths2,252 sq. ft.23890 Yellow Pine Rd, Twain Harte, CA 95383
MLS# 41111417Listed by: RE/MAX GOLD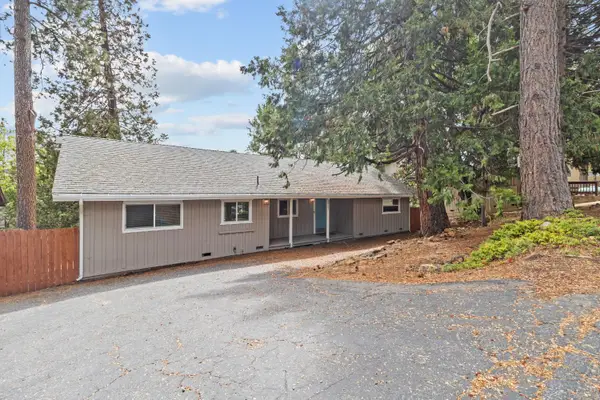 $334,000Active3 beds 2 baths1,465 sq. ft.
$334,000Active3 beds 2 baths1,465 sq. ft.20711 Lama Rd Teumete, Mi Wuk Village, CA 95346
MLS# 225127931Listed by: EXIT REALTY CONSULTANTS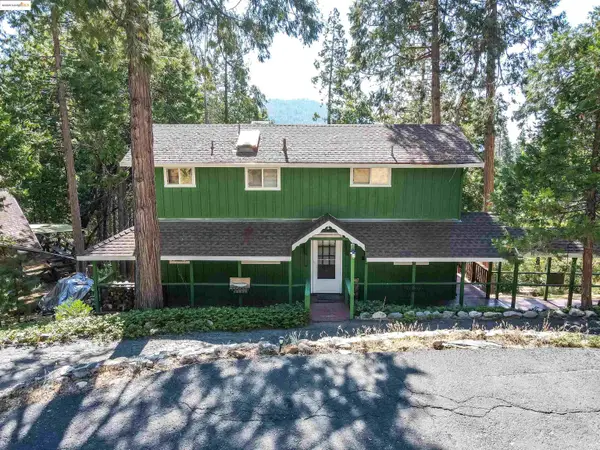 $449,000Active3 beds 3 baths1,216 sq. ft.
$449,000Active3 beds 3 baths1,216 sq. ft.20737 Muheli Rd, Mi Wuk Village, CA 95346
MLS# 41113327Listed by: BELL REAL ESTATE $405,000Active4 beds -- baths1,920 sq. ft.
$405,000Active4 beds -- baths1,920 sq. ft.20649 Chief Fuller, Mi Wuk Village, CA 95346
MLS# 41112259Listed by: COLDWELL BANKER TWAIN HARTE RE
