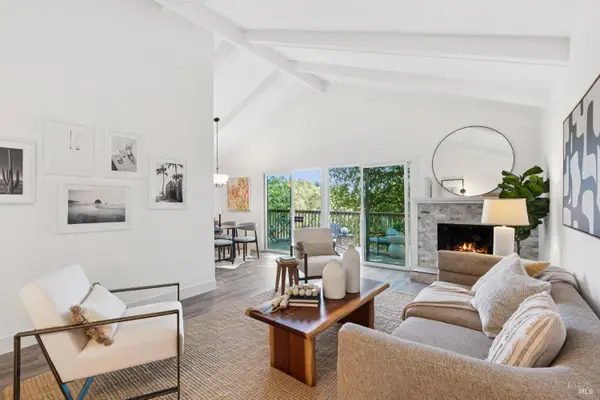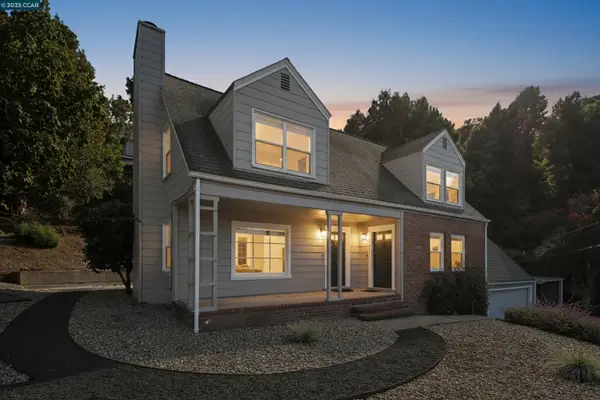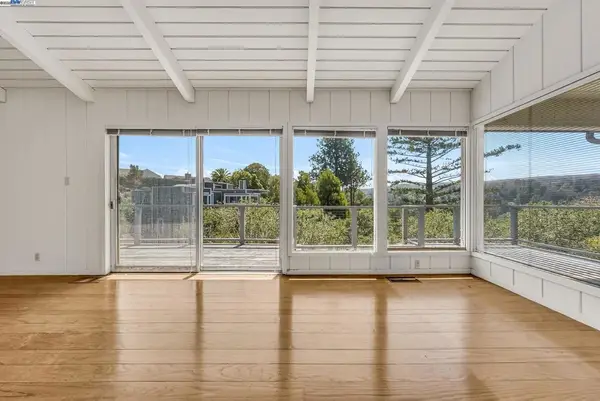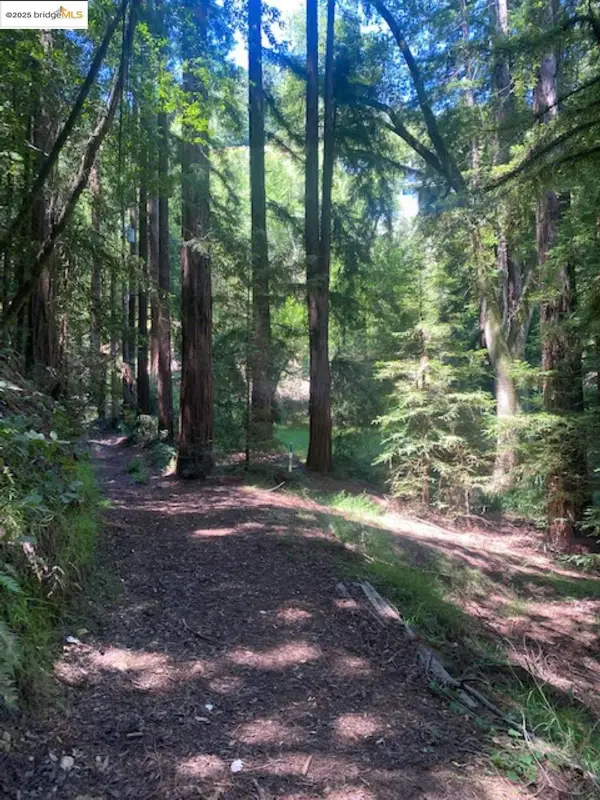62 Milland Dr, Mill Valley, CA 94941
Local realty services provided by:Better Homes and Gardens Real Estate Royal & Associates
62 Milland Dr,Mill Valley, CA 94941
$1,649,000
- 3 Beds
- 3 Baths
- 2,158 sq. ft.
- Single family
- Active
Listed by: josh chen
Office: coldwell banker realty
MLS#:41111610
Source:CAMAXMLS
Price summary
- Price:$1,649,000
- Price per sq. ft.:$764.13
- Monthly HOA dues:$165
About this home
Iconic Views and Turn-Key Comfort! Located in a prime location of Strawberry Hills with the stunning views of Richardson Bay and the San Francisco skyline. A 3 Bd/2.5 Ba and 2158 sqft home. Bright and delightful with windows or skylights through the house. Newer roof, furnace, carpets and some windows. A large patio in a generous 9801sqft lot. Extra-long driveway to accommodate up to 4 - 6 cars. The main level features an open-concept living and dining room. Expansive windows with abundance of natural light and a sliding door opening to the backyard patio with picturesque views. Kitchen offers plenty of counter and cabinet space. A cozy breakfast area opens to a side patio. Current family/Dining/office provides flexibility to fit your needs. The upper level features the spacious primary suite with vaulted ceilings and awesome views. 2 additional bedrooms upstairs, hall bath & a laundry room. Community pool is just across the street. Minutes from shopping, dining, and top-rated schools. Ideally located close to Highway 101, easy commute to San Francisco and scenic trails. This home offers the perfect blend of great views, comfort and location.
Contact an agent
Home facts
- Year built:1977
- Listing ID #:41111610
- Added:61 day(s) ago
- Updated:October 31, 2025 at 01:27 PM
Rooms and interior
- Bedrooms:3
- Total bathrooms:3
- Full bathrooms:2
- Living area:2,158 sq. ft.
Heating and cooling
- Heating:Central
Structure and exterior
- Roof:Composition Shingles
- Year built:1977
- Building area:2,158 sq. ft.
- Lot area:0.23 Acres
Utilities
- Water:Public
Finances and disclosures
- Price:$1,649,000
- Price per sq. ft.:$764.13
New listings near 62 Milland Dr
- Open Sun, 2 to 4pmNew
 $1,125,000Active2 beds 2 baths1,100 sq. ft.
$1,125,000Active2 beds 2 baths1,100 sq. ft.24 Brooke Circle, Mill Valley, CA 94941
MLS# 325094972Listed by: COMPASS  $1,880,000Active5 beds 3 baths2,421 sq. ft.
$1,880,000Active5 beds 3 baths2,421 sq. ft.9 Clotilda Ct, Mill Valley, CA 94941
MLS# 41116411Listed by: GOLDEN GATE SOTHEBY'S INT'L RE $1,880,000Active5 beds -- baths2,421 sq. ft.
$1,880,000Active5 beds -- baths2,421 sq. ft.9 Clotilda Ct, Mill Valley, CA 94941
MLS# 41113517Listed by: GOLDEN GATE SOTHEBY'S INT'L RE $3,350,000Active4 beds 3 baths3,458 sq. ft.
$3,350,000Active4 beds 3 baths3,458 sq. ft.11 Sky Road, Mill Valley, CA 94941
MLS# CL25599573Listed by: BEVERLY AND COMPANY, INC. $3,000,000Active6 beds 2 baths
$3,000,000Active6 beds 2 baths158-160 E Blithedale Avenue, Mill Valley, CA 94941
MLS# 325084247Listed by: ENGEL & VOELKERS SAN FRANCISCO $895,000Active2 beds 2 baths1,118 sq. ft.
$895,000Active2 beds 2 baths1,118 sq. ft.5331 Shelter Bay Avenue, Mill Valley, CA 94941
MLS# 325083828Listed by: EXP REALTY OF CALIFORNIA, INC $2,495,000Active3 beds 3 baths2,034 sq. ft.
$2,495,000Active3 beds 3 baths2,034 sq. ft.44 De Silva Island Drive, Mill Valley, CA 94941
MLS# 325048170Listed by: GOLDEN GATE SOTHEBY'S INTERNATIONAL REALTY $2,050,000Pending4 beds 2 baths2,331 sq. ft.
$2,050,000Pending4 beds 2 baths2,331 sq. ft.75 Hillcrest Rd, Mill Valley, CA 94941
MLS# 41108192Listed by: BLACKROCK REALTY & INVEST $575,000Active1 Acres
$575,000Active1 Acres2 Wainwright Pl, MILL VALLEY, CA 94941
MLS# 41103347Listed by: WESTERN MANAGEMENT PROPERTIES, INC
