1115 Oakwood Drive, Millbrae, CA 94030
Local realty services provided by:Better Homes and Gardens Real Estate Royal & Associates
Listed by:maureen davis
Office:omarshall, inc
MLS#:ML82023024
Source:CA_BRIDGEMLS
Price summary
- Price:$1,688,000
- Price per sq. ft.:$1,361.29
About this home
This mid-century elevated rancher in the Millbrae Meadows combines timeless charm with modern comfort in one of the Peninsula's most desirable neighborhoods. Upon arrival you will find a freshly painted exterior and new landscaping. Step inside to discover refinished hardwood floors, new interior paint, and a bright, inviting layout. The combined living and dining room a filled with natural light. The kitchen also has lots of afternoon sun, abundant cabinetry, and eat-in space for your morning coffee. The upper level offers three spacious bedrooms and two full bathrooms, including a primary suite with direct access to the back deck. The dining room also opens to the deck, creating a seamless indoor-outdoor flow, perfect for entertaining or quiet relaxation. The lower level features a flexible family room perfect for a home office, media space, or playroom. The backyard includes several mature fruit trees and room for garden beds. Located in the heart of the mid-Peninsula, this home provides exceptional convenience with easy access to Caltrain, BART, and SFO. Enjoy nearby parks and trails, the Millbrae Library, and the recently built Recreation Center. Downtown Millbrae's vibrant shopping and dining scene is just minutes away, all within the award-winning Millbrae School District.
Contact an agent
Home facts
- Year built:1950
- Listing ID #:ML82023024
- Added:3 day(s) ago
- Updated:September 30, 2025 at 04:55 PM
Rooms and interior
- Bedrooms:3
- Total bathrooms:2
- Full bathrooms:2
- Living area:1,240 sq. ft.
Heating and cooling
- Heating:Forced Air
Structure and exterior
- Roof:Shingle
- Year built:1950
- Building area:1,240 sq. ft.
Finances and disclosures
- Price:$1,688,000
- Price per sq. ft.:$1,361.29
New listings near 1115 Oakwood Drive
- New
 $1,398,000Active3 beds 1 baths1,050 sq. ft.
$1,398,000Active3 beds 1 baths1,050 sq. ft.443 Lomita Avenue, Millbrae, CA 94030
MLS# ML82022667Listed by: OMARSHALL, INC - New
 $990,000Active2 beds 2 baths1,537 sq. ft.
$990,000Active2 beds 2 baths1,537 sq. ft.555 Palm Avenue #207, Millbrae, CA 94030
MLS# ML82022653Listed by: REALTY ONE GROUP EXTREME - New
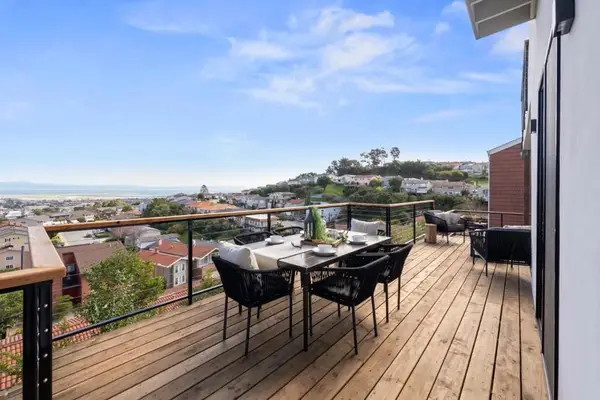 $2,688,000Active4 beds 3 baths2,058 sq. ft.
$2,688,000Active4 beds 3 baths2,058 sq. ft.842 Clearfield Drive, Millbrae, CA 94030
MLS# ML82022280Listed by: GREEN BANKER REALTY - New
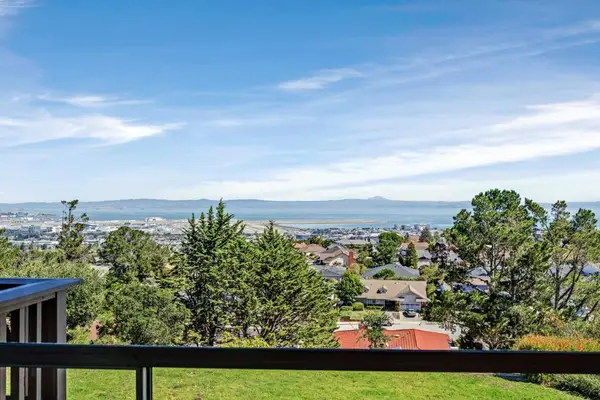 $859,000Active3 beds 2 baths1,454 sq. ft.
$859,000Active3 beds 2 baths1,454 sq. ft.360 Vallejo Drive #116, Millbrae, CA 94030
MLS# ML82022188Listed by: OMARSHALL, INC 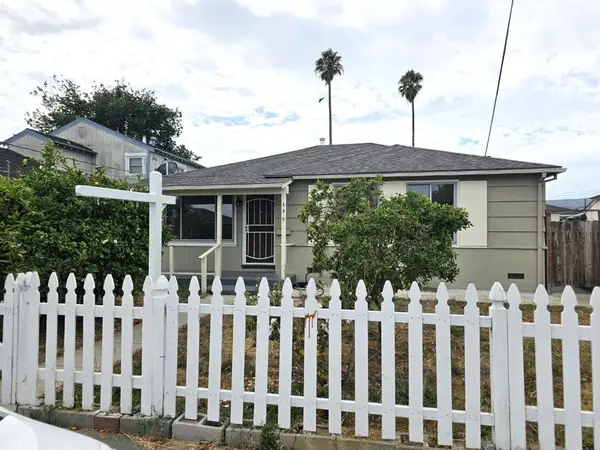 $1,099,500Active3 beds 1 baths930 sq. ft.
$1,099,500Active3 beds 1 baths930 sq. ft.335 Cuardo Avenue, Millbrae, CA 94030
MLS# ML82022105Listed by: AFFINITY REAL ESTATE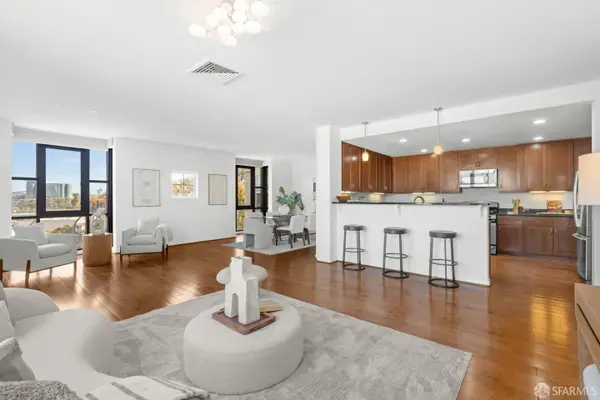 $1,239,800Pending3 beds 2 baths1,852 sq. ft.
$1,239,800Pending3 beds 2 baths1,852 sq. ft.1388 Broadway #309, Millbrae, CA 94030
MLS# 425074849Listed by: CAPITAL PROPERTIES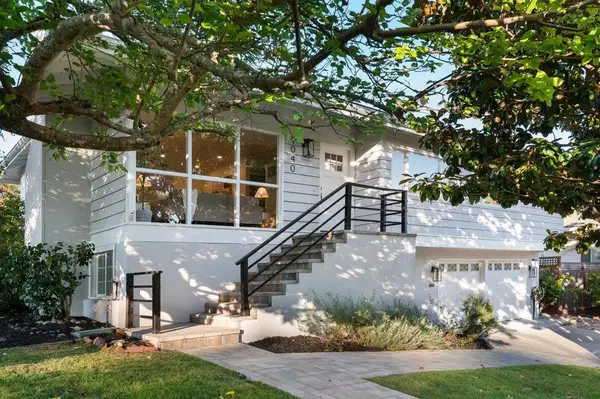 $1,998,000Pending4 beds 3 baths2,185 sq. ft.
$1,998,000Pending4 beds 3 baths2,185 sq. ft.1040 Helen Drive, Millbrae, CA 94030
MLS# ML82022072Listed by: KW ADVISORS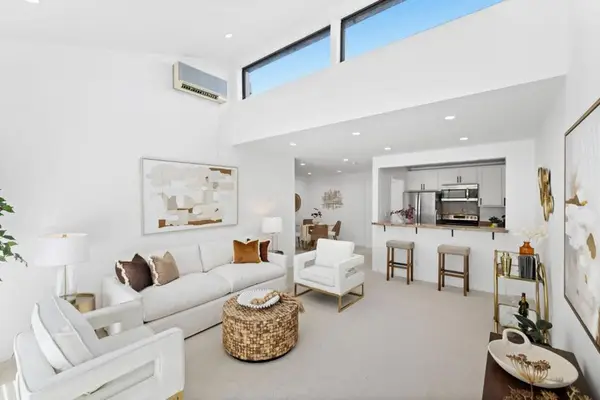 $498,888Active1 beds 1 baths764 sq. ft.
$498,888Active1 beds 1 baths764 sq. ft.380 Vallejo Drive #321, Millbrae, CA 94030
MLS# ML82021396Listed by: REAL BROKERAGE TECHNOLOGIES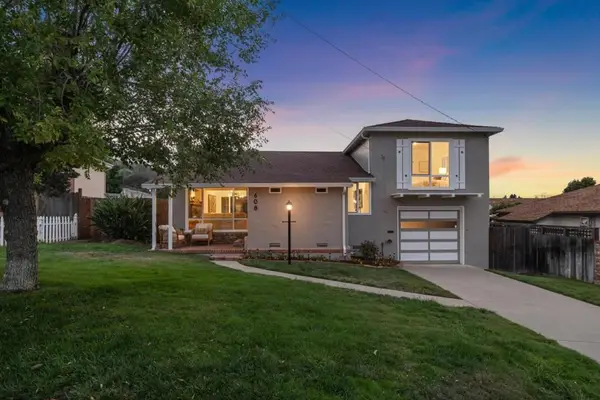 $1,499,000Pending4 beds 2 baths1,544 sq. ft.
$1,499,000Pending4 beds 2 baths1,544 sq. ft.608 Bonita Avenue, Millbrae, CA 94030
MLS# ML82021383Listed by: KW ADVISORS
