2240 Bella Vista Drive, Montecito, CA 93108
Local realty services provided by:Better Homes and Gardens Real Estate Property Shoppe
2240 Bella Vista Drive,Montecito, CA 93108
$9,750,000
- 5 Beds
- 6 Baths
- 6,157 sq. ft.
- Single family
- Active
Listed by: ann scarborough, timothy walsh
Office: village properties
MLS#:25-1377
Source:SBAOR
Price summary
- Price:$9,750,000
- Price per sq. ft.:$1,583.56
About this home
Defined by its vast ocean, island, & harbor views stretching over the Pacific, this estate offers an ever-changing panorama of tranquil horizons. The ocean's beauty fills every room with natural light & serenity. Grand arched entryway, intricate wrought iron door, soaring ceilings with exposed beams, & stone floors evoke the charm of a European villa. A magnificent stone fireplace stands as the core of the grand living room. This space is large enough for several seating areas all flowing out to the pool terrace and /or gardens. The Formal Dining Room opens to both the Living Room and has a private terrace complete with a fountain and lush landscaping. Expansive Gourmet Kitchen with View Breakfast room. The Kitchen features Stainless steel appliances as well as a large island with seating Commodious storage in the adjacent walk-in pantry and separate butler's pantry. Family Room flows from the Kitchen space to a covered entertaining terrace complete with barbeque. The Family Room has a custom fireplace as well as a full wet bar with bar seating and an exceptionally large temperature controlled Wine Cellar. A Library features a fireplace, built-ins as well as a full bathroom. Library/office has direct access to the gardens and terraces. The Grand Staircase leads to the Primary suite as well as 4 additional suites with several opening out to view terraces. The gracious Primary Suite is in its own wing and offers a sitting area w/fireplace, beamed ceilings as well as several ocean/harbor view terraces. The Primary Suite Bath features an enormous steam shower, separate jacuzzi style tub, dual vanities and commode closet. Two very large walk-in closets with custom built-ins complete the space. An additional custom spa is reached off the bedroom wing. Additional features include a gated entry, an oversize three car garage with storage, a Full Home generator, Car charging station, Private shared well for irrigation as well as a private gym room off the pool. This property also features numerous terraces, large lawn area, numerous fruit trees, and a glistening pool with spa and water feature.
Contact an agent
Home facts
- Year built:1992
- Listing ID #:25-1377
- Added:212 day(s) ago
- Updated:September 21, 2025 at 03:16 PM
Rooms and interior
- Bedrooms:5
- Total bathrooms:6
- Full bathrooms:6
- Living area:6,157 sq. ft.
Heating and cooling
- Cooling:Central Air
- Heating:Forced Air, Heating
Structure and exterior
- Roof:Tile
- Year built:1992
- Building area:6,157 sq. ft.
- Lot area:9 Acres
Schools
- High school:S.B. Sr.
- Middle school:S.B. Jr.
- Elementary school:Mont Union
Utilities
- Water:Private, Private Water System
- Sewer:Septic In
Finances and disclosures
- Price:$9,750,000
- Price per sq. ft.:$1,583.56
New listings near 2240 Bella Vista Drive
- New
 $4,995,000Active3 beds 4 baths2,644 sq. ft.
$4,995,000Active3 beds 4 baths2,644 sq. ft.803 Cima Linda Lane, MONTECITO, CA 93108
MLS# 25-4059Listed by: COMPASS - New
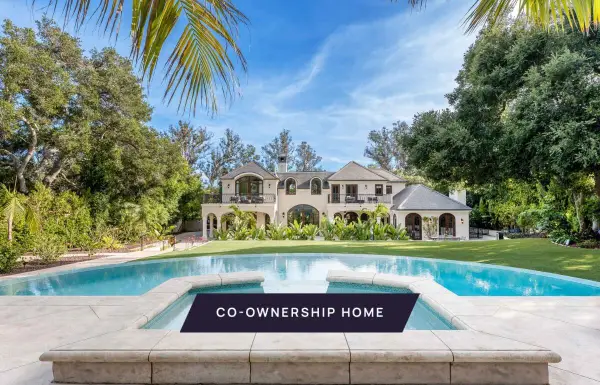 $1,449,000Active6 beds 6 baths6,027 sq. ft.
$1,449,000Active6 beds 6 baths6,027 sq. ft.2084 E Valley Road #Share 2, SANTA BARBARA, CA 93108
MLS# 25-4052Listed by: PACASO INC. - New
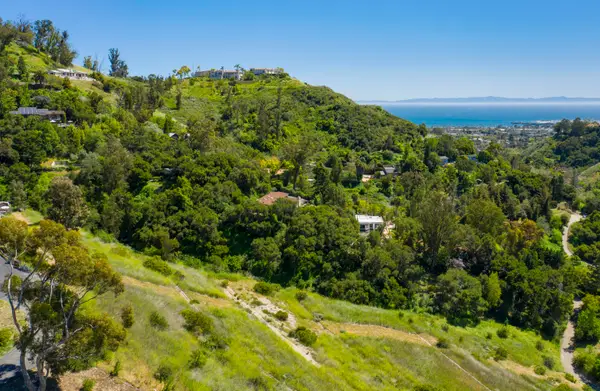 $695,000Active2.84 Acres
$695,000Active2.84 Acres557 Sycamore Vista Road, SANTA BARBARA, CA 93108
MLS# 25-4043Listed by: SOTHEBY'S INTERNATIONAL REALTY - New
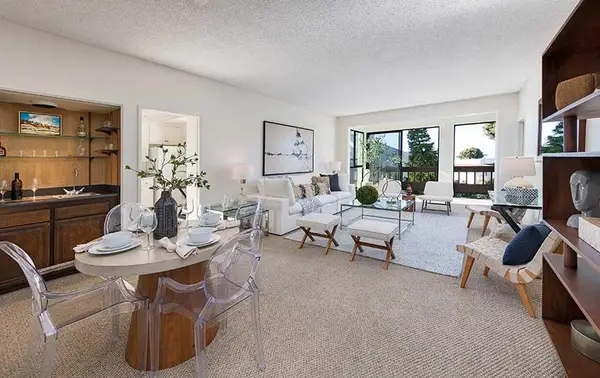 $3,200,000Active2 beds 2 baths1,868 sq. ft.
$3,200,000Active2 beds 2 baths1,868 sq. ft.49 Seaview Drive, MONTECITO, CA 93108
MLS# 25-4033Listed by: BERKSHIRE HATHAWAY HOMESERVICES CALIFORNIA PROPERTIES - New
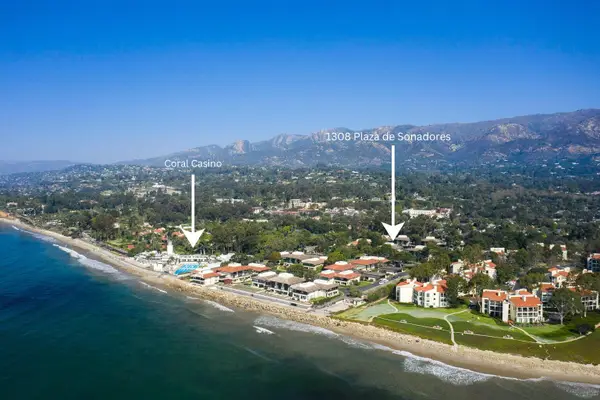 $2,139,000Active1 beds 1 baths806 sq. ft.
$2,139,000Active1 beds 1 baths806 sq. ft.1308 Plaza De Sonadores, SANTA BARBARA, CA 93108
MLS# 25-4030Listed by: BERKSHIRE HATHAWAY HOMESERVICES CALIFORNIA PROPERTIES - New
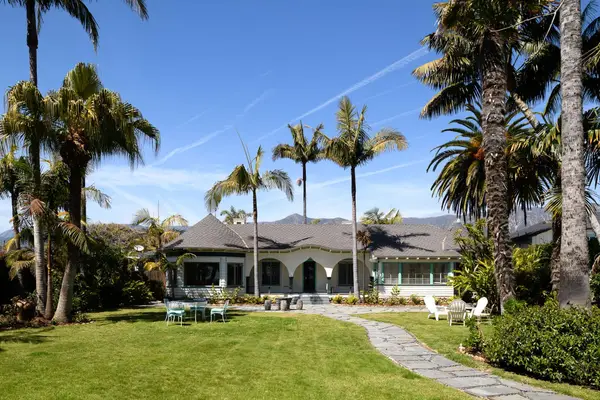 $4,750,000Active2 beds 2 baths
$4,750,000Active2 beds 2 baths52 Miramar Avenue, SANTA BARBARA, CA 93108
MLS# 25-4026Listed by: SOTHEBY'S INTERNATIONAL REALTY - Open Sat, 1 to 3pmNew
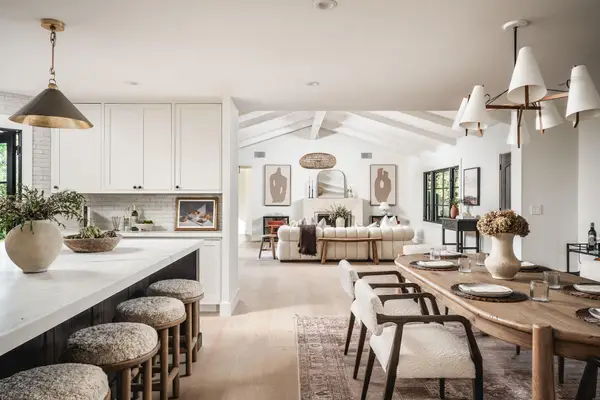 $6,100,000Active4 beds 3 baths2,926 sq. ft.
$6,100,000Active4 beds 3 baths2,926 sq. ft.1383 School House Road, MONTECITO, CA 93108
MLS# 25-4000Listed by: BERKSHIRE HATHAWAY HOMESERVICES CALIFORNIA PROPERTIES - New
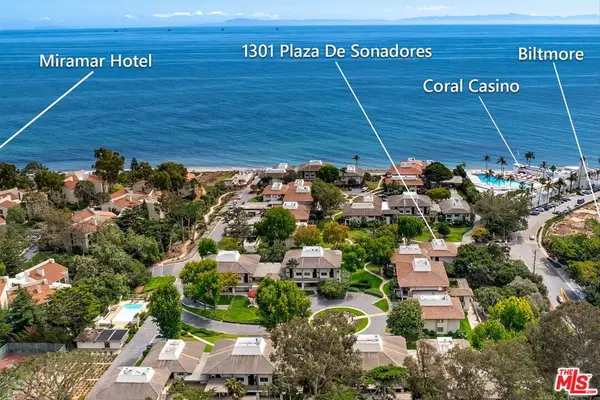 $5,950,000Active2 beds 3 baths1,392 sq. ft.
$5,950,000Active2 beds 3 baths1,392 sq. ft.1301 Plaza De Sonadores, Santa Barbara, CA 93108
MLS# 25611713Listed by: BERKSHIRE HATHAWAY HOMESERVICES CALIFORNIA PROPERTIES - New
 $11,500,000Active5 beds 4 baths2,636 sq. ft.
$11,500,000Active5 beds 4 baths2,636 sq. ft.610 Olive Road, MONTECITO, CA 93108
MLS# 25-3997Listed by: SOTHEBY'S INTERNATIONAL REALTY - New
 $1,795,000Active1 beds 1 baths738 sq. ft.
$1,795,000Active1 beds 1 baths738 sq. ft.1311 Plaza De Sonadores, MONTECITO, CA 93108
MLS# 25-3971Listed by: BERKSHIRE HATHAWAY HOMESERVICES CALIFORNIA PROPERTIES
