3091 Hidden Valley Lane, Montecito, CA 93108
Local realty services provided by:Better Homes and Gardens Real Estate Property Shoppe
3091 Hidden Valley Lane,Montecito, CA 93108
$8,975,000
- 4 Beds
- 7 Baths
- 6,902 sq. ft.
- Single family
- Active
Listed by: cristal clarke
Office: berkshire hathaway homeservices california properties
MLS#:25-2134
Source:SBAOR
Price summary
- Price:$8,975,000
- Price per sq. ft.:$1,300.35
About this home
This magnificent 4-bedroom property, built in 2010, embodies serene elegance and luxurious living, offering breathtaking ocean and mountain views that provide a tranquil escape. Each bedroom features an en-suite bathroom, and there are three additional powder rooms. Situated on 2.25 acres, this gated Tuscan-style estate offers ample space and privacy. Upon entering, a wrap-around staircase and exposed beams throughout the home create a warm and inviting atmosphere. The rustic wood flooring adds to the charm, while the French doors seamlessly blend indoor and outdoor living. The exquisite layout with two levels ensures both comfort and sophistication. The grand living spaces feature four fireplaces located in the primary bedroom, primary bathroom, living room, and family room, perfect for cozy gatherings and elegant entertaining. The gourmet kitchen and adjacent breakfast room open to expansive terraces, ideal for al fresco dining and enjoying the stunning vistas. Outside, discover the covered loggia, large terraces, and a sparkling pool and spa, all surrounded by meticulously manicured grounds designed by Robert E. Truskowski. The sprawling vistas provide a picturesque backdrop. The flex space is currently being utilized as a gym, wine cellar, and media room. The three-car garage facilities, with an adjoining workshop, ensure ample space for vehicles and storage. A separate two-bedroom residence offers additional privacy and comfort for visitors.
Contact an agent
Home facts
- Year built:2010
- Listing ID #:25-2134
- Added:513 day(s) ago
- Updated:November 15, 2025 at 04:57 PM
Rooms and interior
- Bedrooms:4
- Total bathrooms:7
- Full bathrooms:5
- Half bathrooms:2
- Living area:6,902 sq. ft.
Heating and cooling
- Cooling:Central Air
- Heating:Forced Air, Heating
Structure and exterior
- Roof:Composition, Tile
- Year built:2010
- Building area:6,902 sq. ft.
- Lot area:2.25 Acres
Schools
- High school:Carp. Sr.
- Middle school:Carp. Jr.
- Elementary school:Summerland
Finances and disclosures
- Price:$8,975,000
- Price per sq. ft.:$1,300.35
New listings near 3091 Hidden Valley Lane
- New
 $5,990,000Active4 beds 5 baths4,046 sq. ft.
$5,990,000Active4 beds 5 baths4,046 sq. ft.2140 Veloz Drive, MONTECITO, CA 93108
MLS# 25-4124Listed by: BERKSHIRE HATHAWAY HOMESERVICES CALIFORNIA PROPERTIES - New
 $6,995,000Active4 beds 4 baths2,103 sq. ft.
$6,995,000Active4 beds 4 baths2,103 sq. ft.1445 School House Road, MONTECITO, CA 93108
MLS# 25-4118Listed by: COMPASS - Open Sat, 12 to 4pmNew
 $3,295,000Active2 beds 2 baths1,739 sq. ft.
$3,295,000Active2 beds 2 baths1,739 sq. ft.380 Sheffield Drive, SANTA BARBARA, CA 93108
MLS# 25-4098Listed by: BERKSHIRE HATHAWAY HOMESERVICES CALIFORNIA PROPERTIES - New
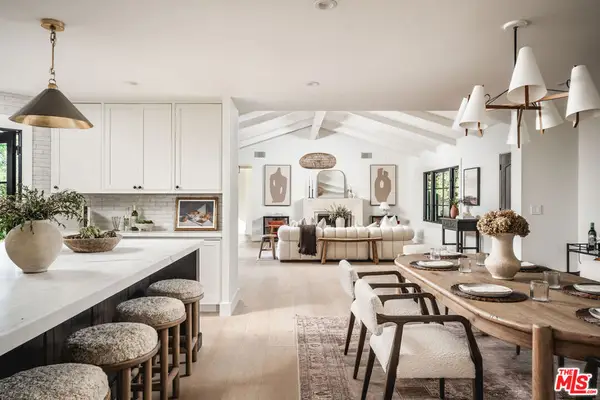 $6,100,000Active3 beds 3 baths2,568 sq. ft.
$6,100,000Active3 beds 3 baths2,568 sq. ft.1383 School House Road, Santa Barbara, CA 93108
MLS# 25615655Listed by: BERKSHIRE HATHAWAY HOMESERVICES CALIFORNIA PROPERTIES - New
 $4,995,000Active3 beds 4 baths2,872 sq. ft.
$4,995,000Active3 beds 4 baths2,872 sq. ft.803 Cima Linda Lane, MONTECITO, CA 93108
MLS# 25-4059Listed by: COMPASS - New
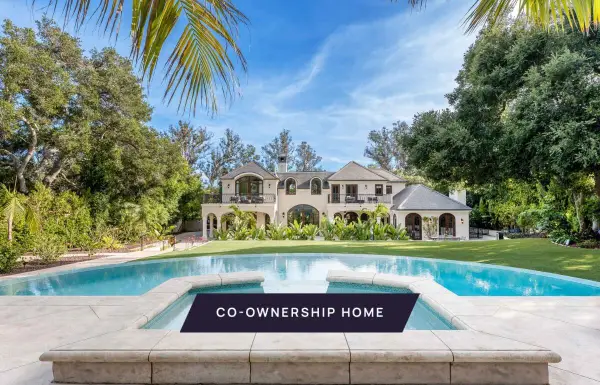 $1,395,000Active6 beds 6 baths6,027 sq. ft.
$1,395,000Active6 beds 6 baths6,027 sq. ft.2084 E Valley Road #Share 2, SANTA BARBARA, CA 93108
MLS# 25-4052Listed by: PACASO INC. 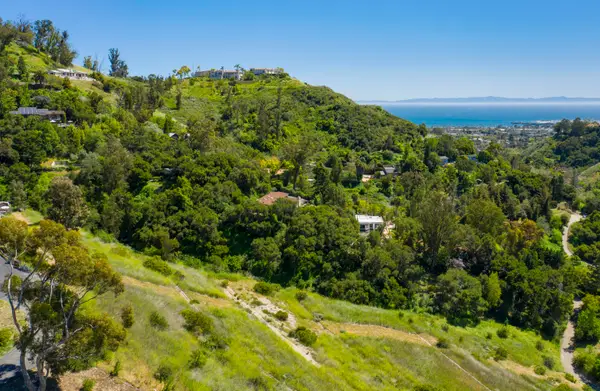 $695,000Active2.84 Acres
$695,000Active2.84 Acres557 Sycamore Vista Road, SANTA BARBARA, CA 93108
MLS# 25-4043Listed by: SOTHEBY'S INTERNATIONAL REALTY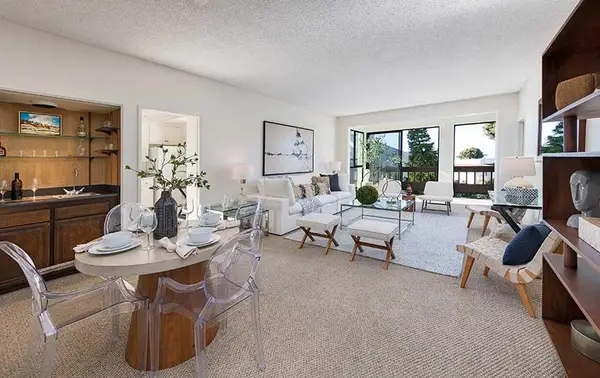 $3,200,000Active2 beds 2 baths1,868 sq. ft.
$3,200,000Active2 beds 2 baths1,868 sq. ft.49 Seaview Drive, MONTECITO, CA 93108
MLS# 25-4033Listed by: BERKSHIRE HATHAWAY HOMESERVICES CALIFORNIA PROPERTIES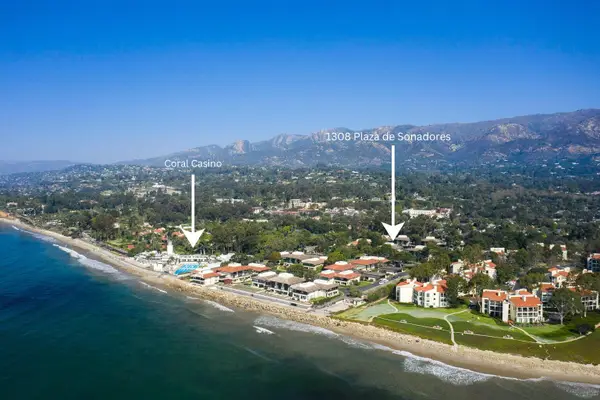 $2,139,000Active1 beds 1 baths806 sq. ft.
$2,139,000Active1 beds 1 baths806 sq. ft.1308 Plaza De Sonadores, SANTA BARBARA, CA 93108
MLS# 25-4030Listed by: BERKSHIRE HATHAWAY HOMESERVICES CALIFORNIA PROPERTIES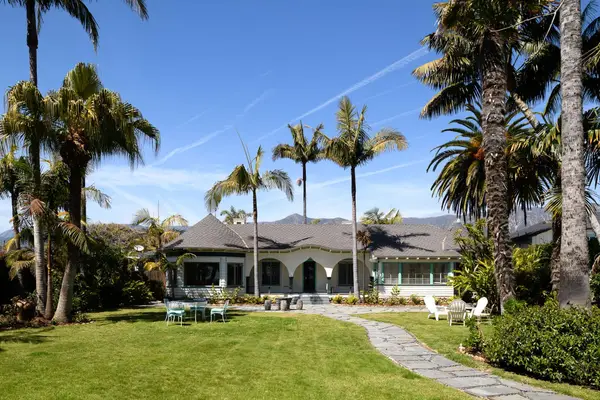 $4,750,000Active2 beds 2 baths
$4,750,000Active2 beds 2 baths52 Miramar Avenue, SANTA BARBARA, CA 93108
MLS# 25-4026Listed by: SOTHEBY'S INTERNATIONAL REALTY
