252 Soledad Drive, Monterey, CA 93940
Local realty services provided by:Better Homes and Gardens Real Estate Reliance Partners
Listed by: gerald guay
Office: compass
MLS#:ML82023792
Source:CAMAXMLS
Price summary
- Price:$1,390,000
- Price per sq. ft.:$678.71
About this home
Superb Monte Regio 2,048sqft remodel located on an elevated 8,200sqft sweeping corner lot adjacent to open space and unobstructed ocean views with multi-directional natural light flow throughout the day. Thoughtfully finished with all new wide plank wood flooring, custom paint, generous open concept living/dining area with cozy fireplace, updated Chefs Stainless Kitchen with quartz counters, full backsplash, under cabinet lighting, water line for fridge and corner view breakfast nook with breakfast bar island. Off the breakfast nook is the laundry area with updated powder room. Generous primary suite with walkout garden access, atrium bathroom adjoined with a luxurious cedar walk-in changing room/closet. 3 large guest rooms including walkout garden access, custom tiled guest bathroom. New tankless water heater/furnace/200Amp service/fencing and epoxy garage flooring. Relax in your private and expansive west facing outdoor living space beautifully finished with extensive terraced brickwork and soothing ocean views. This compound style lot may have ADU possibilities. Convenient to vibrant Soledad & Del Monte shopping centers, Schools, Veterans Memorial Park, hiking trails, Pacific Grove, Via Paraiso Park, downtown Monterey restaurants, shops, entertainment and Downtown Carmel.
Contact an agent
Home facts
- Year built:1956
- Listing ID #:ML82023792
- Added:53 day(s) ago
- Updated:November 26, 2025 at 08:18 AM
Rooms and interior
- Bedrooms:4
- Total bathrooms:3
- Full bathrooms:2
- Living area:2,048 sq. ft.
Heating and cooling
- Heating:Forced Air
Structure and exterior
- Roof:Composition Shingles
- Year built:1956
- Building area:2,048 sq. ft.
- Lot area:0.19 Acres
Utilities
- Water:Public
Finances and disclosures
- Price:$1,390,000
- Price per sq. ft.:$678.71
New listings near 252 Soledad Drive
- New
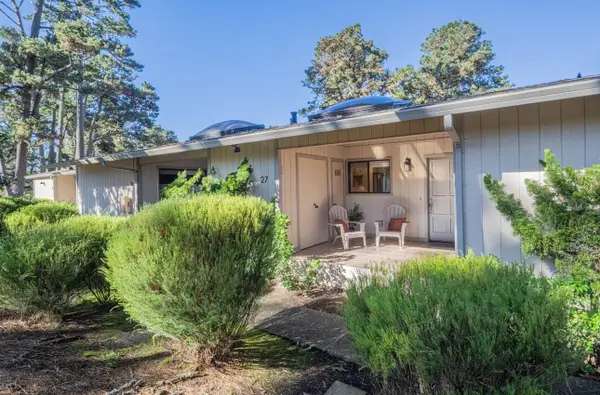 $725,000Active2 beds 2 baths1,059 sq. ft.
$725,000Active2 beds 2 baths1,059 sq. ft.250 Forest Ridge Road #27, Monterey, CA 93940
MLS# ML82028246Listed by: COLDWELL BANKER REALTY - New
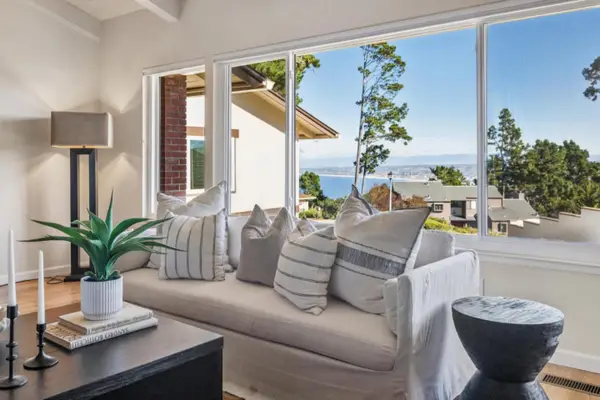 $1,800,000Active4 beds 3 baths3,154 sq. ft.
$1,800,000Active4 beds 3 baths3,154 sq. ft.3 Sommerset Rise, Monterey, CA 93940
MLS# ML82028189Listed by: COMPASS - New
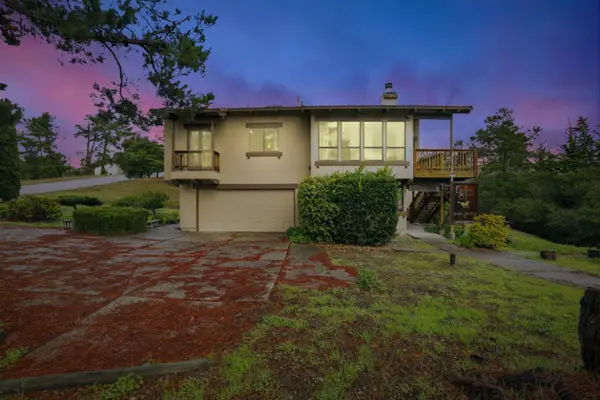 $1,350,000Active3 beds 2 baths2,447 sq. ft.
$1,350,000Active3 beds 2 baths2,447 sq. ft.23725 Determine Lane, Monterey, CA 93940
MLS# ML82028178Listed by: BERKSHIRE HATHAWAY HOMESERVICES DRYSDALE PROP - New
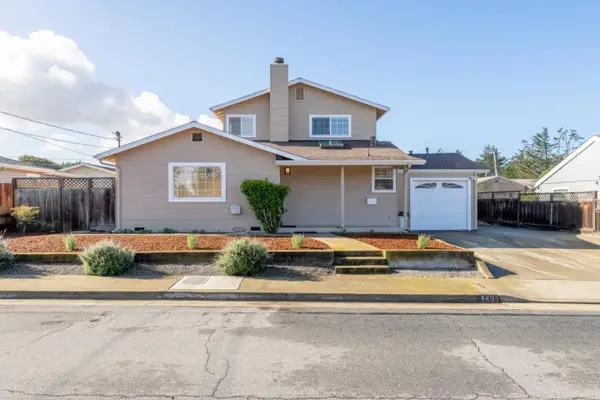 $1,119,000Active3 beds 2 baths1,996 sq. ft.
$1,119,000Active3 beds 2 baths1,996 sq. ft.140 John Street, Monterey, CA 93940
MLS# ML82027933Listed by: SOTHEBY'S INTERNATIONAL REALTY - Open Sun, 1 to 3pmNew
 $1,119,000Active3 beds 2 baths1,996 sq. ft.
$1,119,000Active3 beds 2 baths1,996 sq. ft.140 John Street, Monterey, CA 93940
MLS# ML82027933Listed by: SOTHEBY'S INTERNATIONAL REALTY - Open Sun, 1 to 3pmNew
 $1,119,000Active3 beds 2 baths1,996 sq. ft.
$1,119,000Active3 beds 2 baths1,996 sq. ft.140 John Street, Monterey, CA 93940
MLS# ML82027933Listed by: SOTHEBY'S INTERNATIONAL REALTY 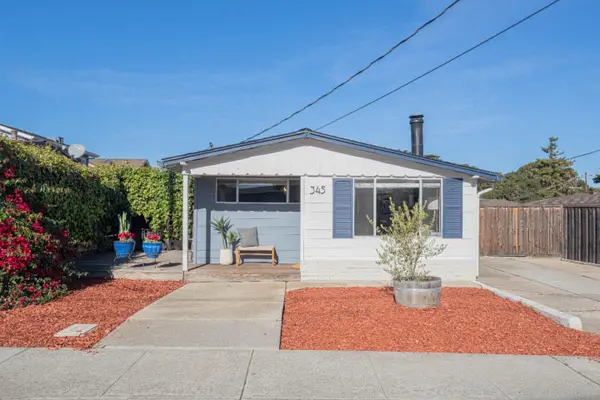 $879,000Active2 beds 2 baths1,080 sq. ft.
$879,000Active2 beds 2 baths1,080 sq. ft.345 Sequoia Avenue, Monterey, CA 93940
MLS# ML82027470Listed by: SOTHEBY'S INTERNATIONAL REALTY $529,000Pending1 beds 1 baths676 sq. ft.
$529,000Pending1 beds 1 baths676 sq. ft.300 Glenwood Circle #159, Monterey, CA 93940
MLS# ML82027296Listed by: MONTEREY COAST REALTY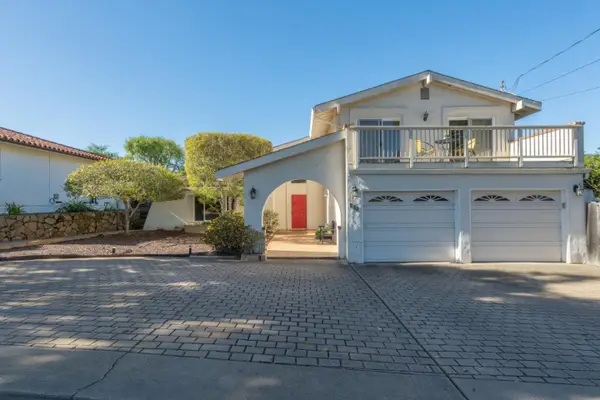 $1,650,000Active4 beds 3 baths2,340 sq. ft.
$1,650,000Active4 beds 3 baths2,340 sq. ft.981 Monterey Circle, Monterey, CA 93940
MLS# ML82027245Listed by: SOTHEBY'S INTERNATIONAL REALTY $1,259,000Active3 beds 2 baths1,351 sq. ft.
$1,259,000Active3 beds 2 baths1,351 sq. ft.2120 Messina Place, Monterey, CA 93940
MLS# ML82026571Listed by: COMPASS
