15175 Marquette, Moorpark, CA 93021
Local realty services provided by:Better Homes and Gardens Real Estate McQueen
15175 Marquette,Moorpark, CA 93021
$599,000
- - Beds
- 3 Baths
- 1,353 sq. ft.
- Single family
- Active
Listed by:kim r ewing
Office:exp realty of california inc
MLS#:225005239
Source:CA_VCMLS
Price summary
- Price:$599,000
- Price per sq. ft.:$442.72
- Monthly HOA dues:$654
About this home
Welcome to this beautifully upgraded and spacious 3-bedroom, 2.5-bath Townhome located in the desirable Varsity Park community of Moorpark. This move-in-ready home features a seamless flow from the living room to the dining area and into the modern kitchen, making it perfect for both everyday living and entertaining.
The kitchen boasts an elegant contemporary design with oak-colored countertops, a stylish subway tile backsplash under the cabinets, sleek white cabinets with tasteful hardware, stainless steel appliances, and recessed lighting to brighten the space.
The guest bedroom is conveniently located downstairs, while the laundry room is tucked indoors for added comfort. Upstairs, you'll find two generous bedrooms with recessed lighting and large closets providing ample storage. The primary suite includes a spacious walk-in closet, an ensuite half bath, and a beautiful balcony—ideal for relaxing and enjoying the outdoors.
The hall bathroom features a dual sink vanity and a large shower/tub combo, perfect for unwinding after a long day.
The backyard offers an expansive café-style patio and yard space, perfect for family gatherings or enjoying time with your furry friends.
Additional highlights include a detached two-car garage and driveway parking with guest parking nearby. The community amenities are amazing with lush landscaping, sprawling grassy areas, a playground, and multiple pools. HOA dues cover trash services.
Located close to Moorpark College and its acclaimed Teaching Zoo, with easy access to the 118 and 23 freeways—providing convenient routes to Los Angeles, Thousand Oaks, Westlake Village and beyond.
Welcome home to 15175 Marquette Street C.
Contact an agent
Home facts
- Year built:1981
- Listing ID #:225005239
- Added:11 day(s) ago
- Updated:October 29, 2025 at 02:53 PM
Rooms and interior
- Total bathrooms:3
- Half bathrooms:1
- Living area:1,353 sq. ft.
Heating and cooling
- Cooling:Central A/C
- Heating:Central Furnace, Natural Gas
Structure and exterior
- Roof:Asphalt Shingle
- Year built:1981
- Building area:1,353 sq. ft.
- Lot area:0.05 Acres
Utilities
- Water:District/Public
- Sewer:Public Sewer
Finances and disclosures
- Price:$599,000
- Price per sq. ft.:$442.72
New listings near 15175 Marquette
- New
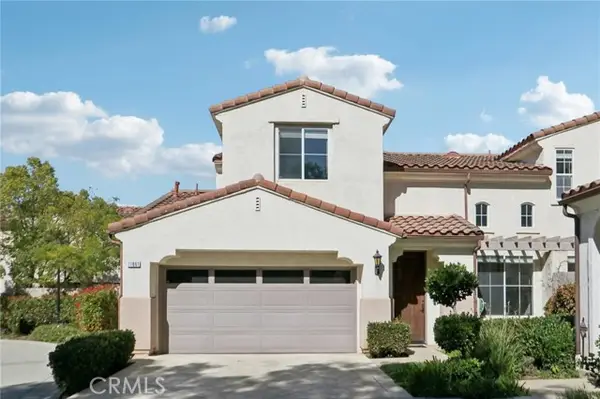 $915,000Active4 beds 3 baths2,019 sq. ft.
$915,000Active4 beds 3 baths2,019 sq. ft.11861 Tuscana Court, Moorpark, CA 93021
MLS# CRSR25244015Listed by: REDFIN CORPORATION - New
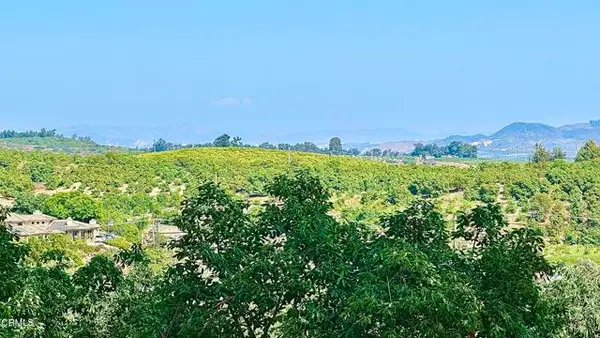 $1,995,000Active20.07 Acres
$1,995,000Active20.07 Acres0 Manzanillo Drive, Moorpark, CA 93021
MLS# CRV1-33063Listed by: BHHS CALIFORNIA PROPERTIES - Open Sat, 1 to 4pmNew
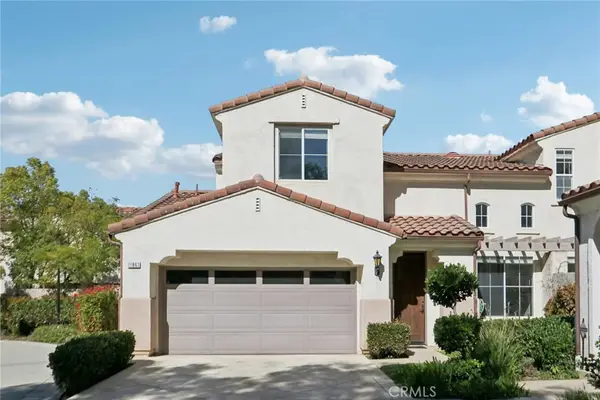 $915,000Active4 beds 3 baths2,019 sq. ft.
$915,000Active4 beds 3 baths2,019 sq. ft.11861 Tuscana Court, Moorpark, CA 93021
MLS# SR25244015Listed by: REDFIN CORPORATION - New
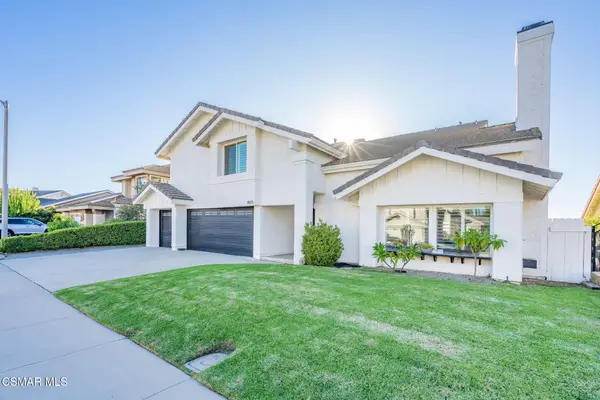 $1,099,000Active-- beds 4 baths3,192 sq. ft.
$1,099,000Active-- beds 4 baths3,192 sq. ft.4615 Pepper Mill, Moorpark, CA 93021
MLS# 225005289Listed by: RE/MAX ONE - New
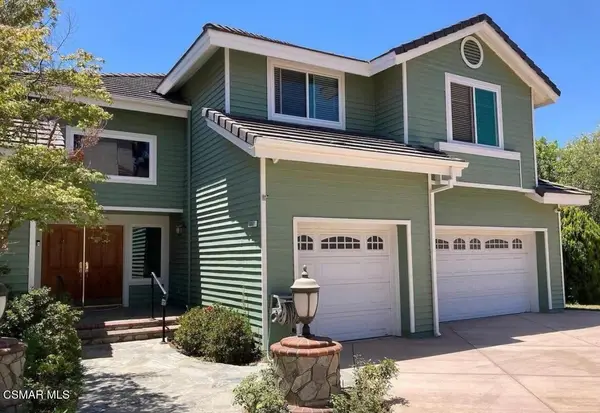 Listed by BHGRE$1,359,000Active-- beds 5 baths3,603 sq. ft.
Listed by BHGRE$1,359,000Active-- beds 5 baths3,603 sq. ft.3861 Hunter Crest, Moorpark, CA 93021
MLS# 225005327Listed by: BETTER HOMES AND GARDENS REAL ESTATE TOWN CENTER - New
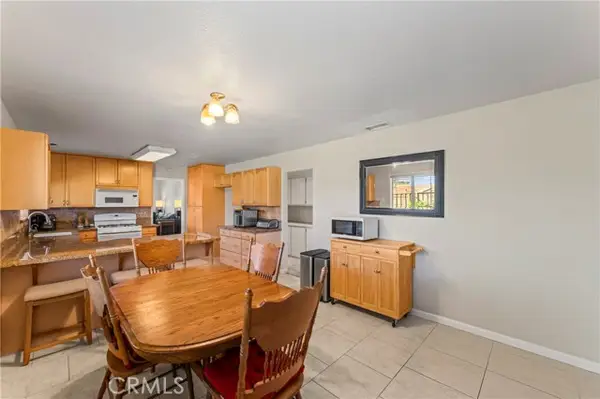 $810,000Active3 beds 2 baths1,521 sq. ft.
$810,000Active3 beds 2 baths1,521 sq. ft.14720 Marymount Street, Moorpark, CA 93021
MLS# CRSR25220402Listed by: RE/MAX ONE - New
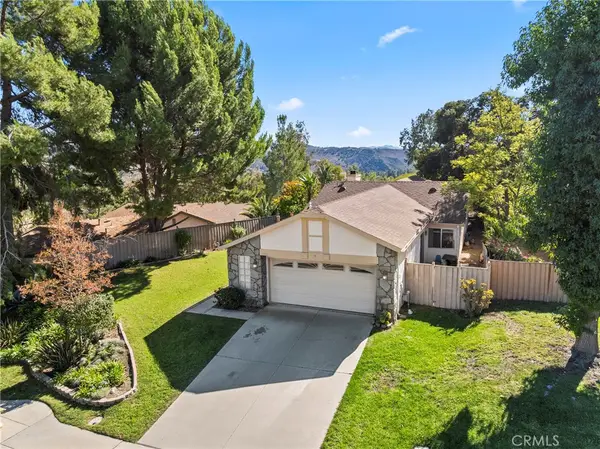 $810,000Active3 beds 2 baths1,521 sq. ft.
$810,000Active3 beds 2 baths1,521 sq. ft.14720 Marymount Street, Moorpark, CA 93021
MLS# SR25220402Listed by: RE/MAX ONE - New
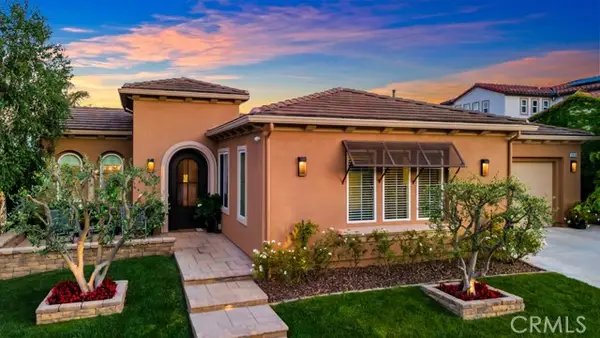 $1,850,000Active4 beds 4 baths3,097 sq. ft.
$1,850,000Active4 beds 4 baths3,097 sq. ft.6888 Copper Creek, Moorpark, CA 93021
MLS# CRSR25244130Listed by: PINNACLE ESTATE PROPERTIES, INC. - New
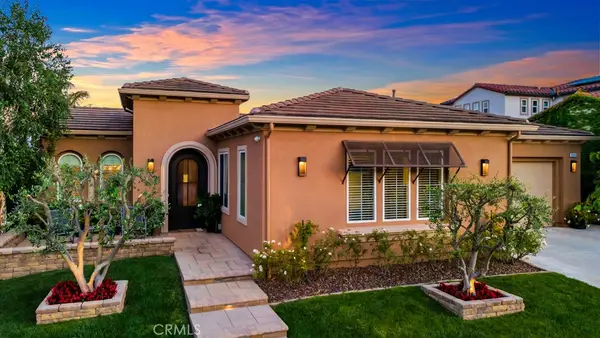 $1,850,000Active4 beds 4 baths3,097 sq. ft.
$1,850,000Active4 beds 4 baths3,097 sq. ft.6888 Copper Creek, Moorpark, CA 93021
MLS# SR25244130Listed by: PINNACLE ESTATE PROPERTIES, INC. 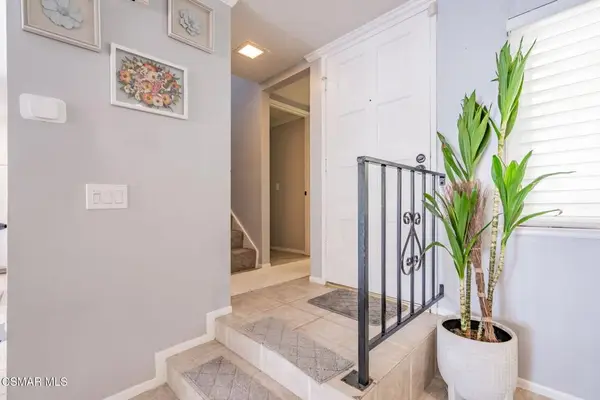 $599,000Active3 beds 3 baths1,353 sq. ft.
$599,000Active3 beds 3 baths1,353 sq. ft.15175 Marquette Street #C, Moorpark, CA 93021
MLS# 225005239Listed by: EXP REALTY OF CALIFORNIA INC
