3861 Hunter Crest, Moorpark, CA 93021
Local realty services provided by:Better Homes and Gardens Real Estate Town Center
3861 Hunter Crest,Moorpark, CA 93021
$1,359,000
- - Beds
- 5 Baths
- 3,603 sq. ft.
- Single family
- Active
Listed by:
MLS#:225005327
Source:CA_VCMLS
Price summary
- Price:$1,359,000
- Price per sq. ft.:$377.19
- Monthly HOA dues:$275
About this home
Beautiful Buttercreek Estates Home at the End of a Quiet Cul-de-Sac
Welcome to this stunning 5-bedroom, 4.5-bathroom home in the highly desirable Buttercreek Estates community. Situated on a generous 13,764 sq ft lot at the end of a tranquil cul-de-sac and backed by private open space, this expansive 3,603 sq ft residence offers exceptional privacy, serenity, and luxurious living.
Step through grand double doors into a dramatic foyer featuring soaring ceilings and a graceful spiral staircase that sets the tone for elegance throughout the home.
The main level features:
A formal living room with a cozy fireplace
A private ensuite bedroom—perfect for guests or multigenerational living
An enclosed formal dining room with beautiful beveled glass doors
A spacious family room with recessed lighting, second fireplace, and convenient half bath
At the heart of the home, the chef's kitchen offers:
Granite countertops and a center island with breakfast bar
Stainless steel appliances, including a Viking stove
Custom cabinetry and picturesque views of the backyard oasis
Upstairs, the luxurious primary suite provides a true retreat with:
A separate sitting area
A spa-inspired bathroom featuring dual vanities, soaking tub, custom cabinetry, and a large walk-in shower
Three additional upstairs bedrooms offer plenty of space for family or guests.
Resort-Style Backyard Paradise
Step outside to your private oasis, featuring:
A sparkling saltwater pool and spa
Lush landscaping and breathtaking hillside and valley views
Ample space for outdoor lounging, entertaining, and enjoying peaceful sunsets
Additional Features:
3-car garage with built-in storage
Dual-pane windows throughout
Numerous thoughtful upgrades adding comfort and style
Located in a peaceful, established neighborhood with top-rated schools, parks, and local amenities nearby, this exceptional property offers the perfect blend of luxury, comfort, and convenience
Contact an agent
Home facts
- Year built:1988
- Listing ID #:225005327
- Added:5 day(s) ago
- Updated:October 29, 2025 at 02:53 PM
Rooms and interior
- Total bathrooms:5
- Half bathrooms:1
- Living area:3,603 sq. ft.
Heating and cooling
- Cooling:Ceiling Fan(s), Central A/C
- Heating:Central Furnace
Structure and exterior
- Roof:Concrete Tile
- Year built:1988
- Building area:3,603 sq. ft.
- Lot area:0.32 Acres
Utilities
- Sewer:Public Sewer
Finances and disclosures
- Price:$1,359,000
- Price per sq. ft.:$377.19
New listings near 3861 Hunter Crest
- New
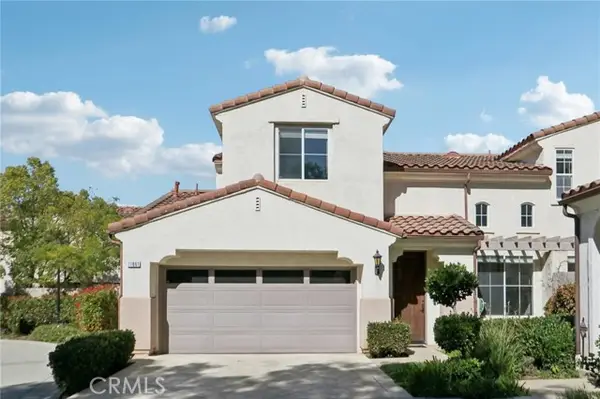 $915,000Active4 beds 3 baths2,019 sq. ft.
$915,000Active4 beds 3 baths2,019 sq. ft.11861 Tuscana Court, Moorpark, CA 93021
MLS# CRSR25244015Listed by: REDFIN CORPORATION - New
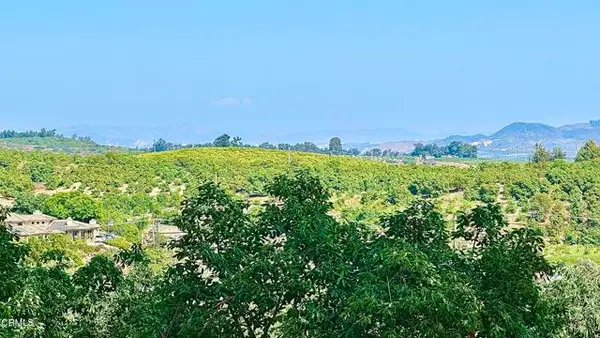 $1,995,000Active20.07 Acres
$1,995,000Active20.07 Acres0 Manzanillo Drive, Moorpark, CA 93021
MLS# CRV1-33063Listed by: BHHS CALIFORNIA PROPERTIES - Open Sat, 1 to 4pmNew
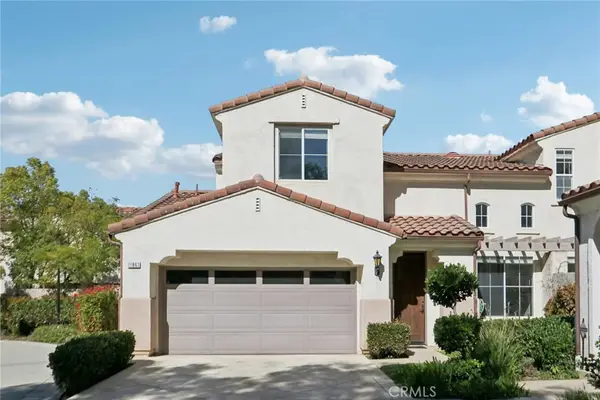 $915,000Active4 beds 3 baths2,019 sq. ft.
$915,000Active4 beds 3 baths2,019 sq. ft.11861 Tuscana Court, Moorpark, CA 93021
MLS# SR25244015Listed by: REDFIN CORPORATION - New
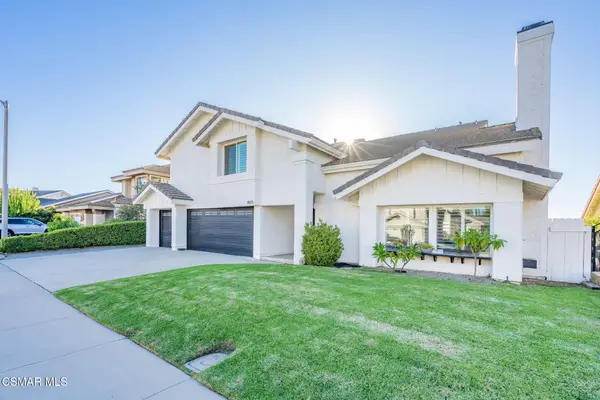 $1,099,000Active-- beds 4 baths3,192 sq. ft.
$1,099,000Active-- beds 4 baths3,192 sq. ft.4615 Pepper Mill, Moorpark, CA 93021
MLS# 225005289Listed by: RE/MAX ONE - New
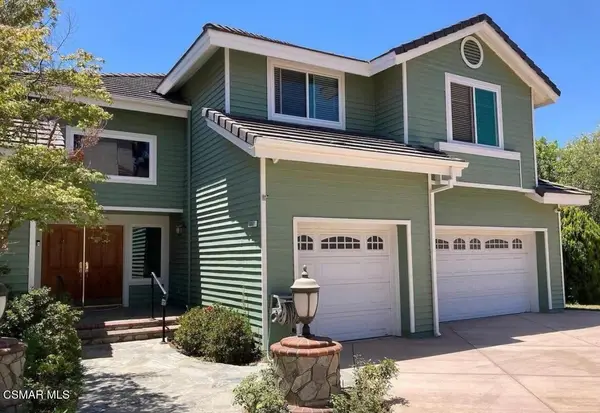 Listed by BHGRE$1,359,000Active-- beds 5 baths3,603 sq. ft.
Listed by BHGRE$1,359,000Active-- beds 5 baths3,603 sq. ft.3861 Hunter Crest, Moorpark, CA 93021
MLS# 225005327Listed by: BETTER HOMES AND GARDENS REAL ESTATE TOWN CENTER - New
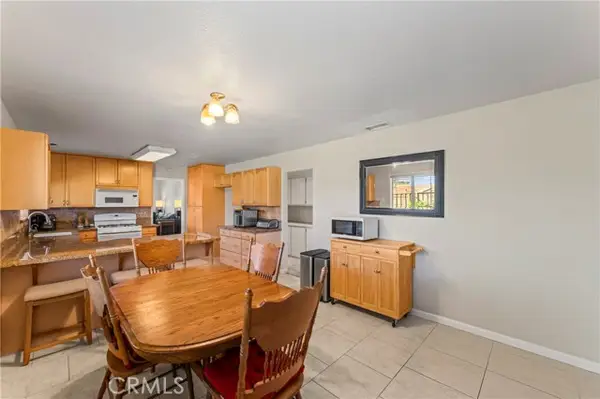 $810,000Active3 beds 2 baths1,521 sq. ft.
$810,000Active3 beds 2 baths1,521 sq. ft.14720 Marymount Street, Moorpark, CA 93021
MLS# CRSR25220402Listed by: RE/MAX ONE - New
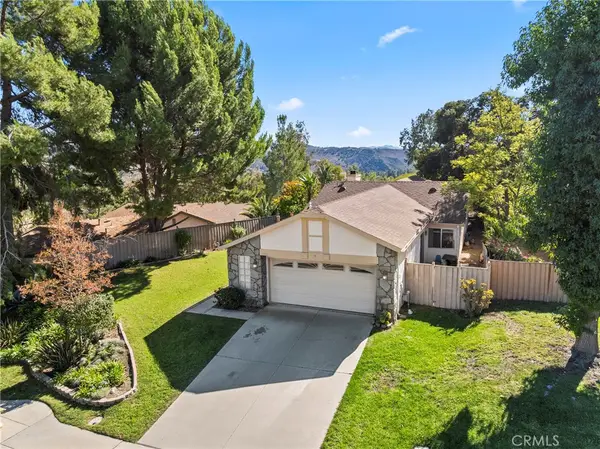 $810,000Active3 beds 2 baths1,521 sq. ft.
$810,000Active3 beds 2 baths1,521 sq. ft.14720 Marymount Street, Moorpark, CA 93021
MLS# SR25220402Listed by: RE/MAX ONE - New
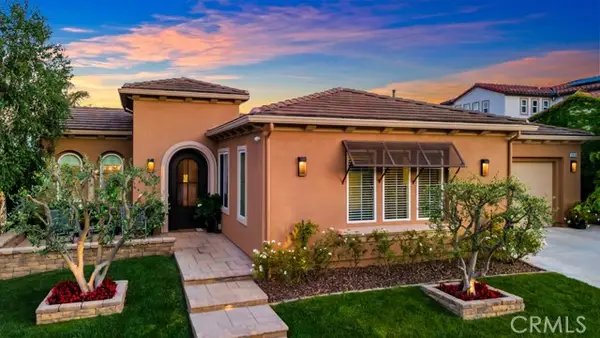 $1,850,000Active4 beds 4 baths3,097 sq. ft.
$1,850,000Active4 beds 4 baths3,097 sq. ft.6888 Copper Creek, Moorpark, CA 93021
MLS# CRSR25244130Listed by: PINNACLE ESTATE PROPERTIES, INC. - New
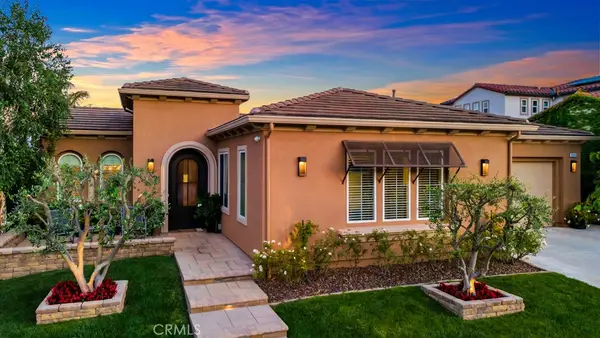 $1,850,000Active4 beds 4 baths3,097 sq. ft.
$1,850,000Active4 beds 4 baths3,097 sq. ft.6888 Copper Creek, Moorpark, CA 93021
MLS# SR25244130Listed by: PINNACLE ESTATE PROPERTIES, INC. 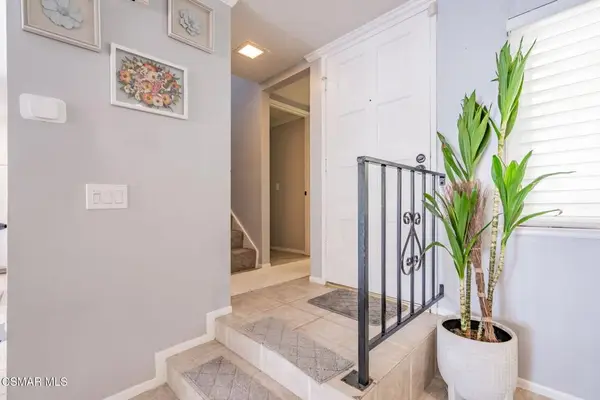 $599,000Active3 beds 3 baths1,353 sq. ft.
$599,000Active3 beds 3 baths1,353 sq. ft.15175 Marquette Street #C, Moorpark, CA 93021
MLS# 225005239Listed by: EXP REALTY OF CALIFORNIA INC
