6852 Shadow Wood, Moorpark, CA 93021
Local realty services provided by:Better Homes and Gardens Real Estate Town Center
6852 Shadow Wood,Moorpark, CA 93021
$1,649,000
- - Beds
- 5 Baths
- 3,800 sq. ft.
- Single family
- Active
Listed by: robert taylor
Office: keller williams exclusive properties
MLS#:225005246
Source:CA_VCMLS
Price summary
- Price:$1,649,000
- Price per sq. ft.:$433.95
- Monthly HOA dues:$270
About this home
Lives like a single story with Primary Bedroom Downstairs. Nestled adjacent to the prestigious Moorpark Country Club, this exquisite home in the gated community of Meridian Hills offers timeless French Craftsman charm with modern luxury and thoughtful design. One of the most desirable floor plans in the neighborhood, this residence lives like a single story, with the Primary Suite and a guest bedroom—both with full baths—conveniently located downstairs.
The Primary Suite is a serene retreat featuring plantation shutters, a spa-like bath with soaking tub, oversized shower, dual vanities, and a spacious walk-in closet. The open-concept living area showcases a gourmet kitchen with upgraded built-in appliances, a large island perfect for gatherings, soft-close cabinetry, and one of the largest pantries in the community. The family room's multi-slide glass doors open to a California Room, creating seamless indoor-outdoor living and the perfect setting to enjoy Moorpark's breathtaking sunsets.
The backyard is an entertainer's dream, complete with a private pool and spa enhanced by fire bowls, waterfalls, and a built-in BBQ bar surrounded by beautiful pavers. A private side courtyard with a motorized louvered patio cover offers the perfect shaded escape for morning coffee or reading with your favorite pup.
Upstairs, you'll find three additional bedrooms, a loft with built-in desks, and a spacious bonus room with custom cabinetry, mini fridge, and ample wall space for a large TV—ideal for a media room, game room, or private retreat.
Additional highlights include fully paid solar with power wall, epoxy-coated 3-car garage with dual access doors, upgraded lighting and ceiling fans, tray ceilings, 8-foot doors, and custom shutters throughout.
Experience refined living, elegant details, and energy-efficient comfort in one of Moorpark's most desirable communities. Come see how perfectly this home fits your lifestyle.
Contact an agent
Home facts
- Year built:2016
- Listing ID #:225005246
- Added:5 day(s) ago
- Updated:November 06, 2025 at 11:22 PM
Rooms and interior
- Total bathrooms:5
- Half bathrooms:1
- Living area:3,800 sq. ft.
Heating and cooling
- Cooling:Ceiling Fan(s), Central A/C, Zoned A/C
- Heating:Central Furnace, Natural Gas
Structure and exterior
- Roof:Concrete Tile
- Year built:2016
- Building area:3,800 sq. ft.
- Lot area:0.17 Acres
Finances and disclosures
- Price:$1,649,000
- Price per sq. ft.:$433.95
New listings near 6852 Shadow Wood
- New
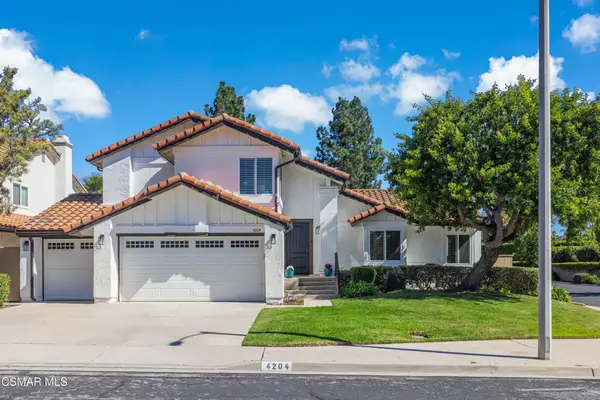 $1,149,000Active4 beds 3 baths2,737 sq. ft.
$1,149,000Active4 beds 3 baths2,737 sq. ft.4204 Laurel Glen Drive, Moorpark, CA 93021
MLS# 225005461Listed by: KELLER WILLIAMS WESTLAKE VILLAGE - New
 $1,149,000Active4 beds 3 baths2,737 sq. ft.
$1,149,000Active4 beds 3 baths2,737 sq. ft.4204 Laurel Glen Drive, Moorpark, CA 93021
MLS# 225005461Listed by: KELLER WILLIAMS WESTLAKE VILLAGE - New
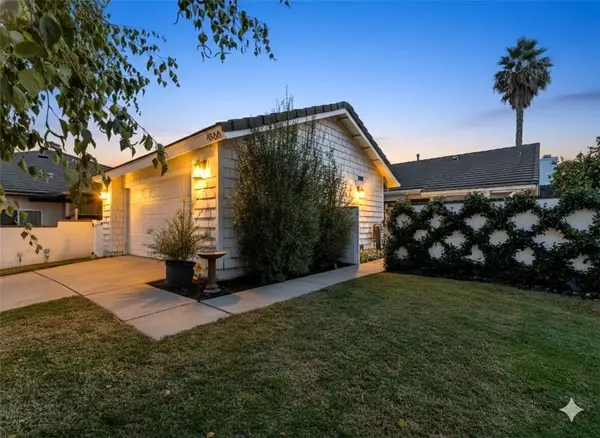 $824,900Active3 beds 2 baths1,439 sq. ft.
$824,900Active3 beds 2 baths1,439 sq. ft.4566 N Canyonlands Rd., Moorpark, CA 93021
MLS# SR25251558Listed by: KELLER WILLIAMS REALTY WORLD CLASS - New
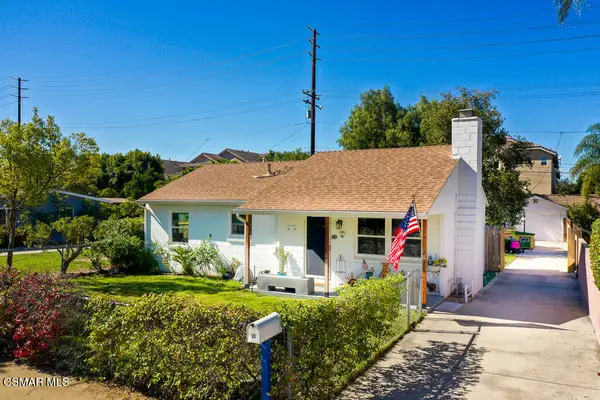 $649,000Active-- beds 1 baths912 sq. ft.
$649,000Active-- beds 1 baths912 sq. ft.31 Fremont, Moorpark, CA 93021
MLS# 225005429Listed by: ENGEL & VOELKERS, WESTLAKE VILLAGE 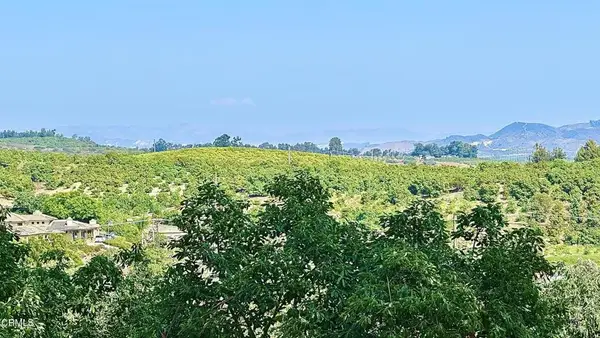 $1,995,000Active0 Acres
$1,995,000Active0 Acres0 Manzanillo, Moorpark, CA 93021
MLS# V1-33063Listed by: BHHS CALIFORNIA PROPERTIES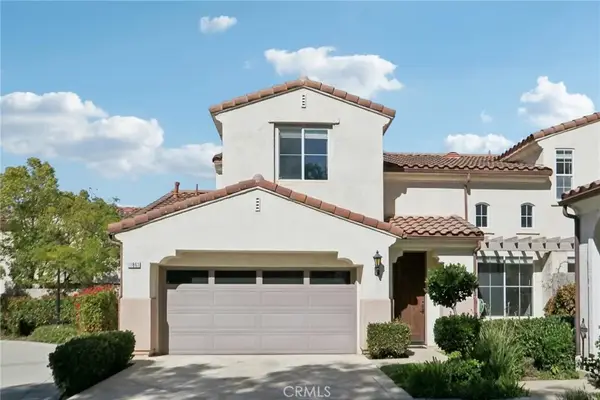 $915,000Active4 beds 3 baths2,019 sq. ft.
$915,000Active4 beds 3 baths2,019 sq. ft.11861 Tuscana Court, Moorpark, CA 93021
MLS# SR25244015Listed by: REDFIN CORPORATION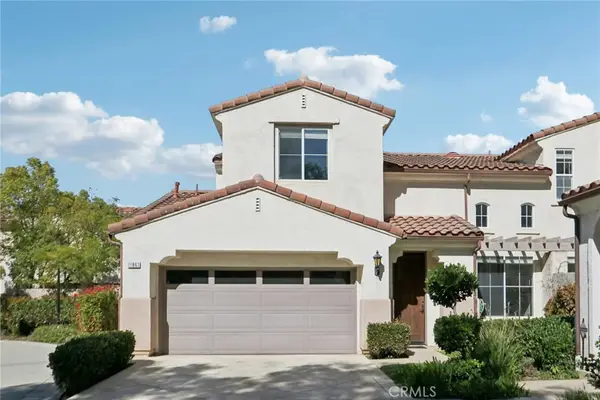 $915,000Active4 beds 3 baths2,019 sq. ft.
$915,000Active4 beds 3 baths2,019 sq. ft.11861 Tuscana Court, Moorpark, CA 93021
MLS# SR25244015Listed by: REDFIN CORPORATION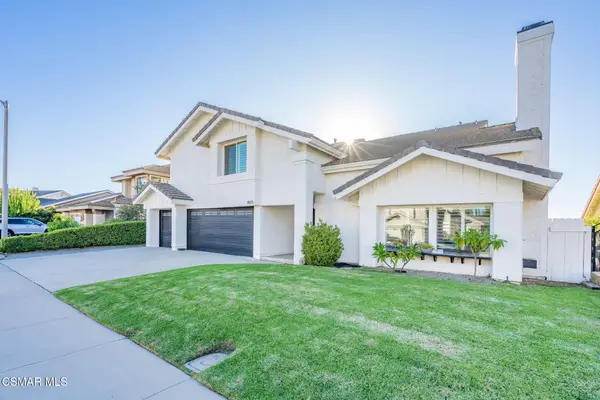 $1,099,000Active-- beds 4 baths3,192 sq. ft.
$1,099,000Active-- beds 4 baths3,192 sq. ft.4615 Pepper Mill, Moorpark, CA 93021
MLS# 225005289Listed by: RE/MAX ONE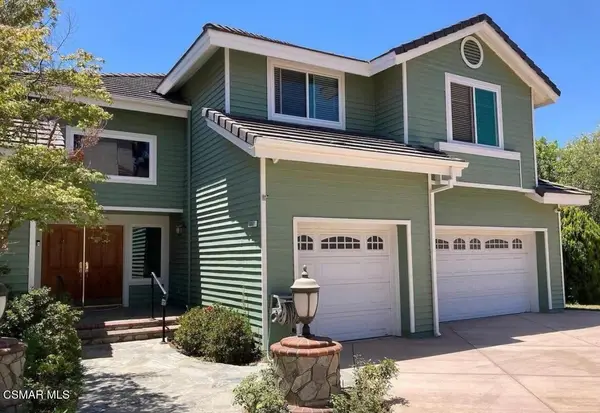 Listed by BHGRE$1,359,000Active-- beds 5 baths3,603 sq. ft.
Listed by BHGRE$1,359,000Active-- beds 5 baths3,603 sq. ft.3861 Hunter Crest, Moorpark, CA 93021
MLS# 225005327Listed by: BETTER HOMES AND GARDENS REAL ESTATE TOWN CENTER
