1208 Fairbrook Drive, Mountain View, CA 94040
Local realty services provided by:Better Homes and Gardens Real Estate Royal & Associates
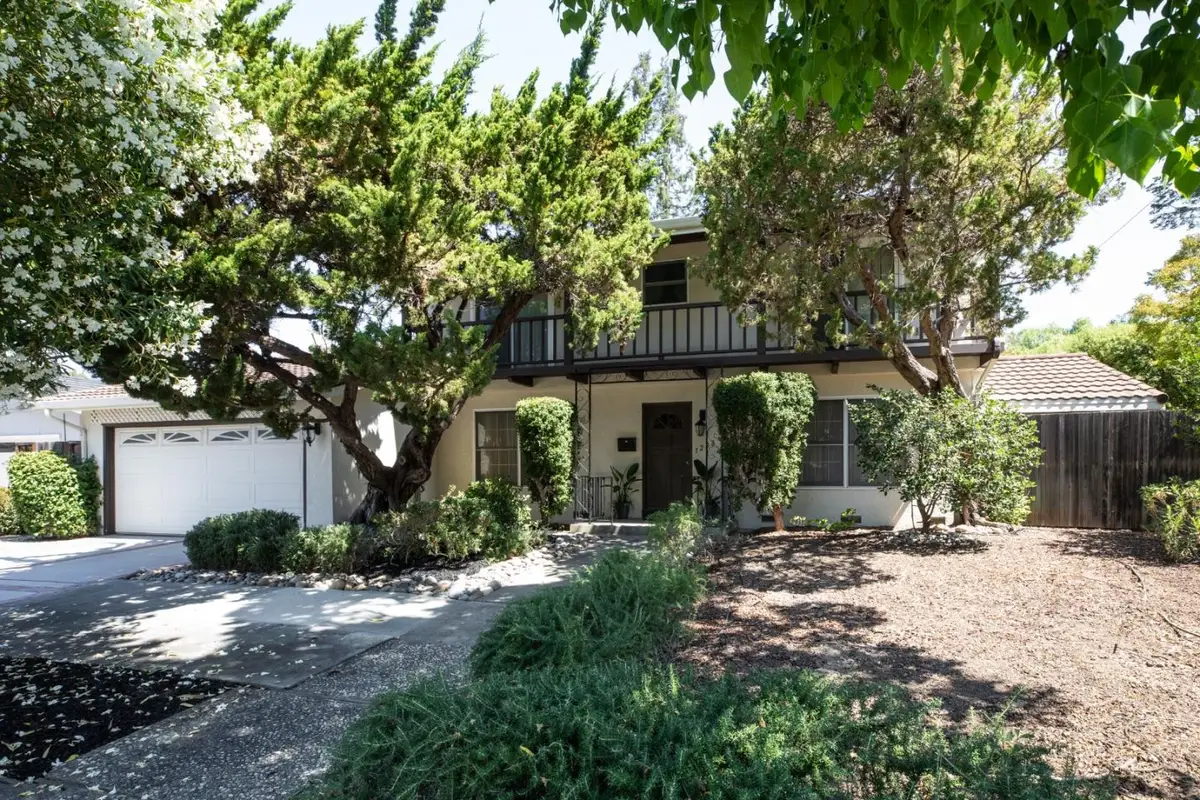
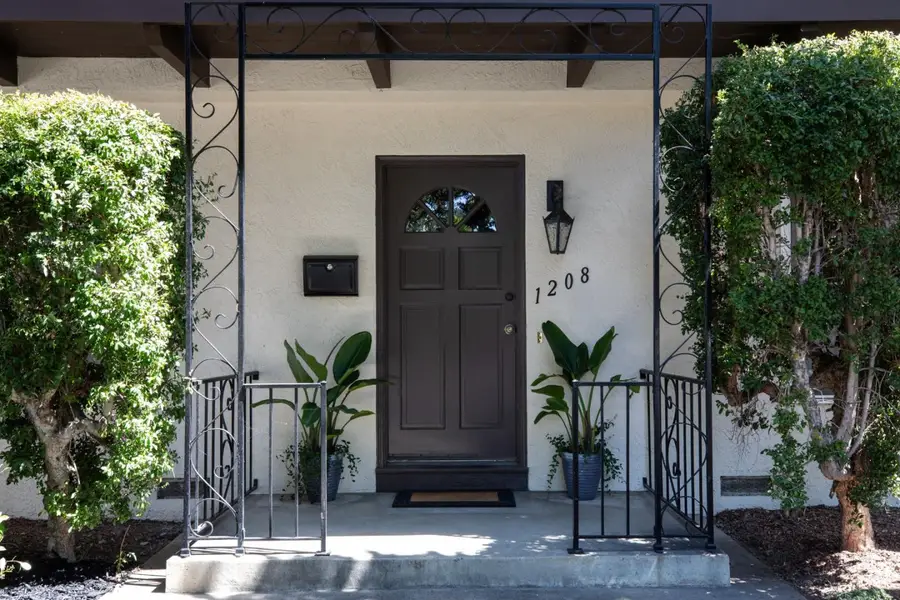
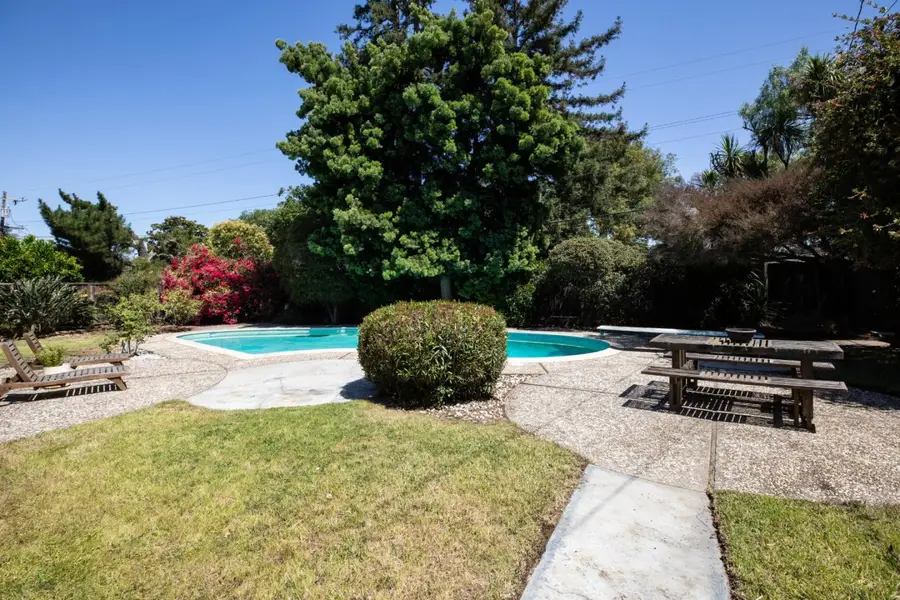
1208 Fairbrook Drive,Mountain View, CA 94040
$2,998,000
- 4 Beds
- 3 Baths
- 2,163 sq. ft.
- Single family
- Pending
Listed by:angela k. galatolo
Office:the agency
MLS#:ML82013020
Source:CAMAXMLS
Price summary
- Price:$2,998,000
- Price per sq. ft.:$1,386.04
About this home
Welcome to this charming home nestled on an oversized 9,300+/-sqft lot in one of Mountain View's most sought-after neighborhoods--Waverly Park! Offering a perfect balance of indoor comfort and outdoor luxury, this property features a spacious floor plan filled with natural light, generously sized 4 bedrooms, 2.5 baths, formal living and dining rooms, separate family and a seamless indoor-outdoor flow. Move in, update or renovate! This property offers unlimited possibilities! Enjoy your own private retreat with a sparkling pool, mature landscaping, and a large backyard ideal for entertaining. This excellent location offers convenient access to major tech campuses, parks, schools and commuter routes! Don't miss this rare opportunity to own in a prestigious community! Highly rated MV schools: Huff (Amy Imai) Elementary, Graham Middle, and Mountain View High School!
Contact an agent
Home facts
- Year built:1963
- Listing Id #:ML82013020
- Added:31 day(s) ago
- Updated:August 15, 2025 at 07:13 AM
Rooms and interior
- Bedrooms:4
- Total bathrooms:3
- Full bathrooms:2
- Living area:2,163 sq. ft.
Heating and cooling
- Cooling:Central Air
- Heating:Forced Air
Structure and exterior
- Year built:1963
- Building area:2,163 sq. ft.
- Lot area:0.22 Acres
Utilities
- Water:Public
Finances and disclosures
- Price:$2,998,000
- Price per sq. ft.:$1,386.04
New listings near 1208 Fairbrook Drive
- New
 $1,216,025Active3 beds 3 baths1,504 sq. ft.
$1,216,025Active3 beds 3 baths1,504 sq. ft.994 Harcot Court, San Jose, CA 95133
MLS# 41108171Listed by: TRUMARK CONSTRUCTION - New
 $2,980,000Active4 beds 4 baths2,396 sq. ft.
$2,980,000Active4 beds 4 baths2,396 sq. ft.586 Burgoyne Street, Mountain View, CA 94043
MLS# ML82018098Listed by: SOTHEBY'S INTL RLTY - New
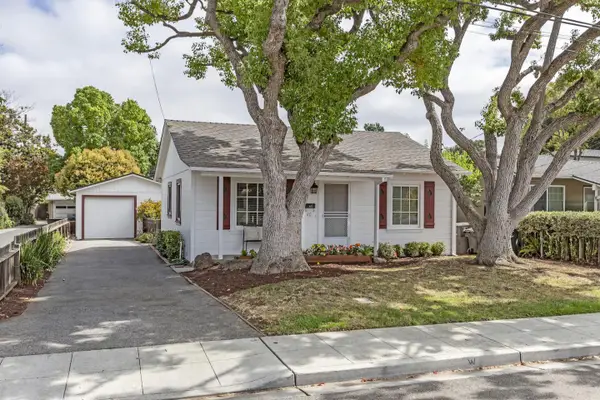 $1,598,000Active2 beds 1 baths1,094 sq. ft.
$1,598,000Active2 beds 1 baths1,094 sq. ft.80 Centre Street, Mountain View, CA 94041
MLS# ML82018085Listed by: INTERO REAL ESTATE SERVICES - New
 $2,199,000Active3 beds 2 baths1,331 sq. ft.
$2,199,000Active3 beds 2 baths1,331 sq. ft.1789 Elsie Avenue, Mountain View, CA 94043
MLS# ML82018080Listed by: INTERO REAL ESTATE SERVICES - New
 $3,798,000Active4 beds 4 baths2,206 sq. ft.
$3,798,000Active4 beds 4 baths2,206 sq. ft.1513 Meadow Lane, Mountain View, CA 94040
MLS# ML82018086Listed by: INTERO REAL ESTATE SERVICES - Open Sat, 1 to 4pmNew
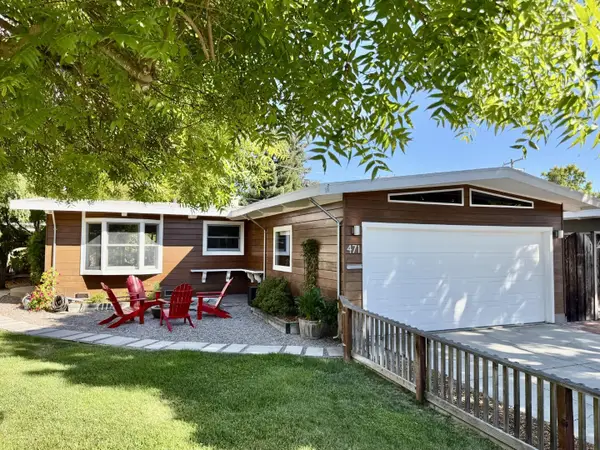 $2,195,000Active3 beds 2 baths1,140 sq. ft.
$2,195,000Active3 beds 2 baths1,140 sq. ft.471 Victory Avenue, MOUNTAIN VIEW, CA 94043
MLS# 82018048Listed by: YARKIN REALTY - New
 $1,500,135Active2 beds 3 baths1,125 sq. ft.
$1,500,135Active2 beds 3 baths1,125 sq. ft.576 Rengstorff Avenue, MOUNTAIN VIEW, CA 94040
MLS# 82018052Listed by: TAYLOR MORRISON SERVICES INC - New
 $1,098,000Active2 beds 2 baths1,268 sq. ft.
$1,098,000Active2 beds 2 baths1,268 sq. ft.181 Centre Street #29, Mountain View, CA 94041
MLS# ML82016147Listed by: KELLER WILLIAMS THRIVE - Open Sat, 2 to 5pmNew
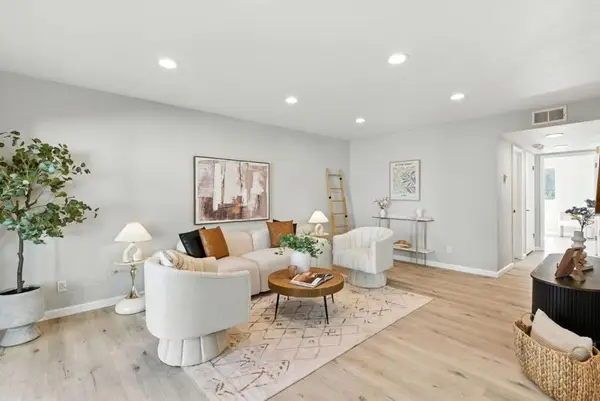 $698,000Active2 beds 1 baths935 sq. ft.
$698,000Active2 beds 1 baths935 sq. ft.255 S Rengstorff Avenue #43, Mountain View, CA 94040
MLS# ML82017986Listed by: COLDWELL BANKER REALTY - New
 $2,698,000Active6 beds -- baths2,616 sq. ft.
$2,698,000Active6 beds -- baths2,616 sq. ft.700 Mariposa Avenue, Mountain View, CA 94041
MLS# ML82017915Listed by: INTERO REAL ESTATE SERVICES

