1951 Plymouth Street, Mountain View, CA 94043
Local realty services provided by:Better Homes and Gardens Real Estate Royal & Associates
1951 Plymouth Street,Mountain View, CA 94043
$3,498,000
- 4 Beds
- 3 Baths
- 2,359 sq. ft.
- Single family
- Active
Listed by: susan laragione
Office: corcoran icon properties
MLS#:ML82025273
Source:CA_BRIDGEMLS
Price summary
- Price:$3,498,000
- Price per sq. ft.:$1,482.83
About this home
Step into charm, comfort, and convenience, this beautifully maintained 4-bedroom Craftsman home, located in the heart of Mountain View. From the moment you arrive, the inviting wraparound porch sets the tone, ideal for entertaining, relaxing with a coffee, or enjoying warm California evenings. Inside, the flexible floor plan is designed to fit your lifestyle. A spacious main-floor bedroom and full bathroom with shower offer the perfect setup for guests or a private office. Custom built-ins, including a Murphy bed, desk, add smart functionality without sacrificing space. You'll love the flow of the home, featuring both formal & informal living areas, dedicated dining space, soaring ceilings that bring in natural light. The main level showcases wood floors, custom baseboards, blending style and warmth seamlessly. Upstairs, unwind in your spacious primary suite with a walk-in closet and a bathroom which includes dual vanities and a deep soaking tub with overhead shower. Step outside into your own private backyard sanctuary, peaceful, low-maintenance, a raised deck, artificial grass, mature fruit trees including citrus and your very own avocado tree. All of this in a prime location with Los Altos High School, close to major tech campuses, shopping, dining, and easy freeway access.
Contact an agent
Home facts
- Year built:2005
- Listing ID #:ML82025273
- Added:27 day(s) ago
- Updated:November 15, 2025 at 05:21 PM
Rooms and interior
- Bedrooms:4
- Total bathrooms:3
- Full bathrooms:3
- Living area:2,359 sq. ft.
Heating and cooling
- Cooling:Central Air
- Heating:Forced Air
Structure and exterior
- Roof:Shingle
- Year built:2005
- Building area:2,359 sq. ft.
- Lot area:0.15 Acres
Finances and disclosures
- Price:$3,498,000
- Price per sq. ft.:$1,482.83
New listings near 1951 Plymouth Street
- Open Sat, 1 to 4pmNew
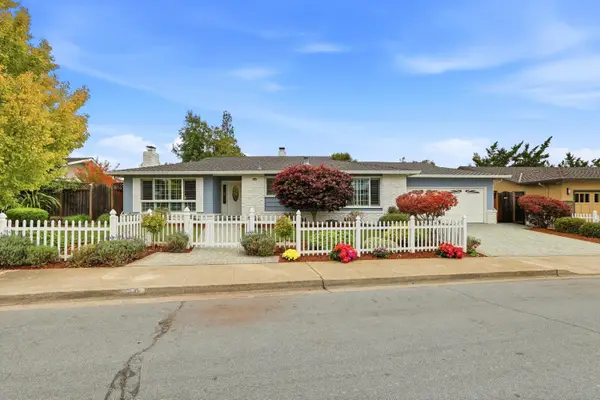 $3,950,000Active5 beds 3 baths2,232 sq. ft.
$3,950,000Active5 beds 3 baths2,232 sq. ft.1942 Limetree Lane, Mountain View, CA 94040
MLS# 225123920Listed by: HOMESMART PV & ASSOCIATES - Open Sun, 2 to 5pmNew
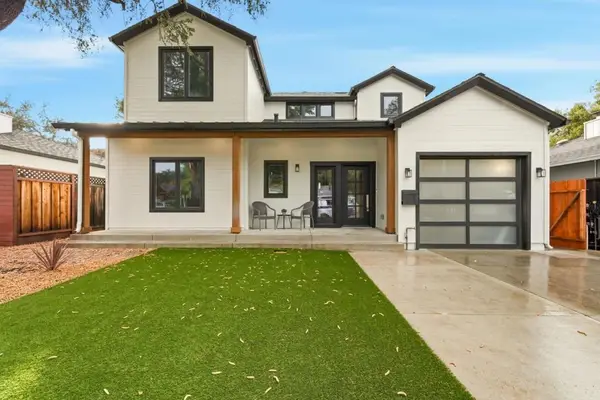 $3,799,888Active4 beds 4 baths2,230 sq. ft.
$3,799,888Active4 beds 4 baths2,230 sq. ft.1748 Crane Avenue, Mountain View, CA 94040
MLS# ML82027390Listed by: KOLLAB REAL ESTATE - New
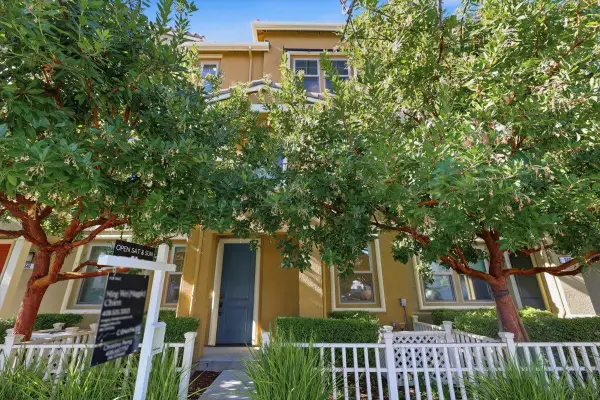 $1,598,000Active4 beds 4 baths1,674 sq. ft.
$1,598,000Active4 beds 4 baths1,674 sq. ft.650 Tyrella Avenue, Mountain View, CA 94043
MLS# ML82026593Listed by: COMPASS - New
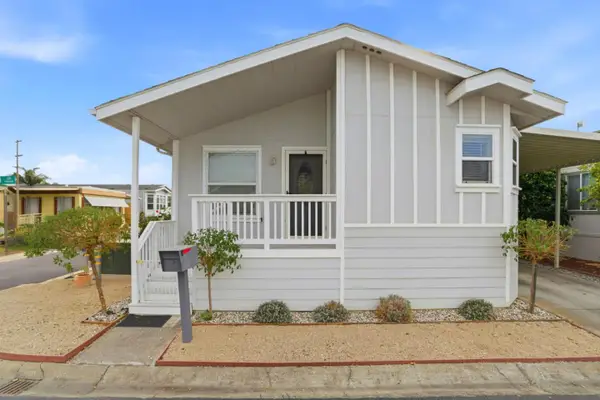 $295,000Active2 beds 2 baths970 sq. ft.
$295,000Active2 beds 2 baths970 sq. ft.433 Sylvan Avenue #134, Mountain View, CA 94041
MLS# ML82026853Listed by: ALLIANCE MANUFACTURED HOMES, INC. - New
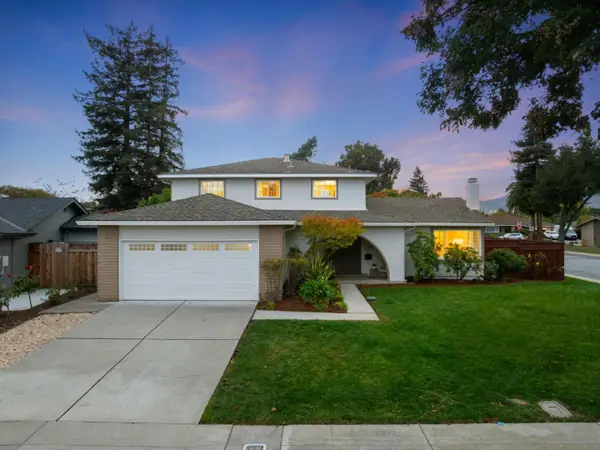 $3,495,000Active4 beds 3 baths2,248 sq. ft.
$3,495,000Active4 beds 3 baths2,248 sq. ft.1301 Belshaw Drive, Mountain View, CA 94040
MLS# ML82027479Listed by: COLDWELL BANKER REALTY - New
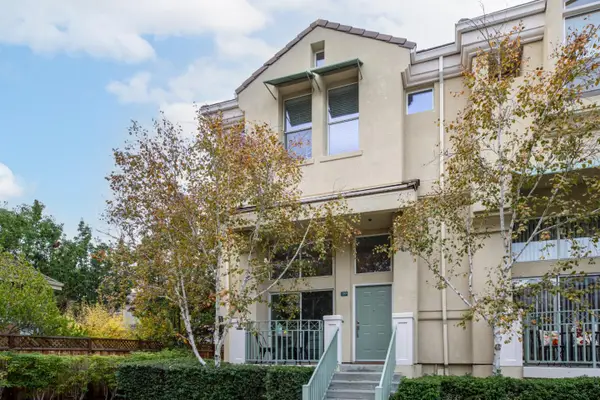 $1,485,000Active3 beds 3 baths1,296 sq. ft.
$1,485,000Active3 beds 3 baths1,296 sq. ft.143 Frederick Court, Mountain View, CA 94043
MLS# ML82027456Listed by: INTERO REAL ESTATE SERVICES - New
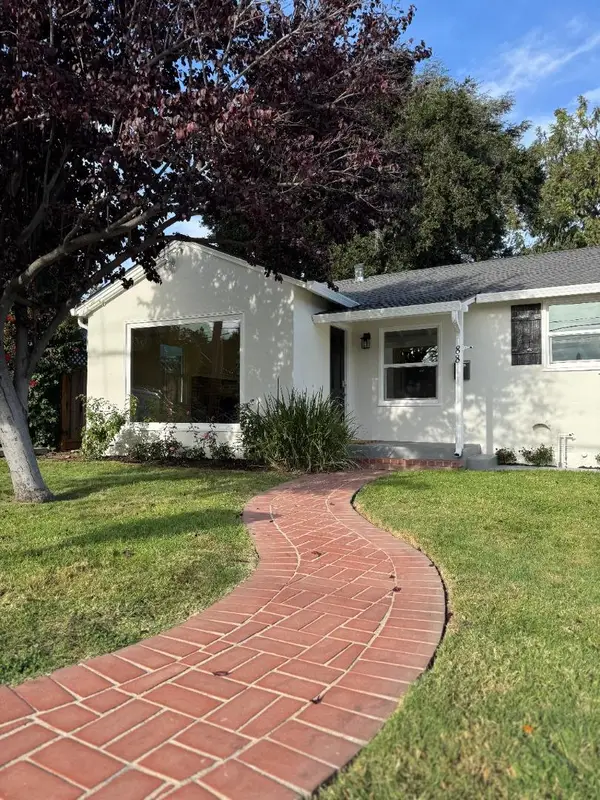 $1,755,000Active2 beds 1 baths874 sq. ft.
$1,755,000Active2 beds 1 baths874 sq. ft.88 Church Street, Mountain View, CA 94041
MLS# ML82027400Listed by: GRIFFITH & ASSOCIATES - New
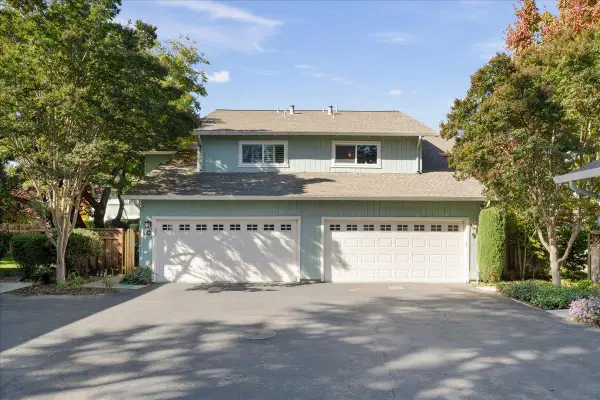 $1,500,000Active3 beds 3 baths1,543 sq. ft.
$1,500,000Active3 beds 3 baths1,543 sq. ft.950 Boranda Avenue #9, Mountain View, CA 94040
MLS# ML82027349Listed by: COLDWELL BANKER REALTY - Open Sun, 2 to 5pmNew
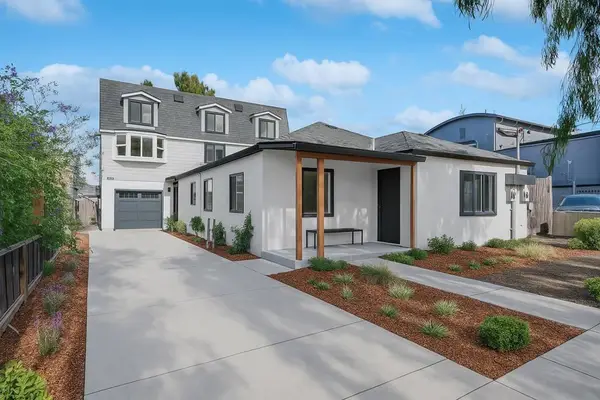 $1,520,888Active4 beds 3 baths1,913 sq. ft.
$1,520,888Active4 beds 3 baths1,913 sq. ft.820 Jackson Street, Mountain View, CA 94043
MLS# ML82027173Listed by: COLDWELL BANKER REALTY - New
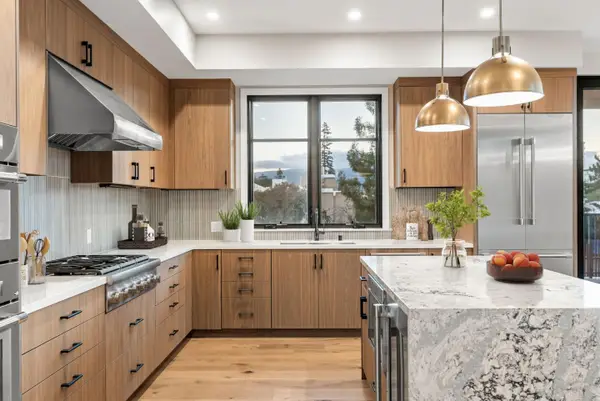 $3,599,000Active3 beds 4 baths2,021 sq. ft.
$3,599,000Active3 beds 4 baths2,021 sq. ft.231 Hope Street, Mountain View, CA 94041
MLS# ML82027336Listed by: COMPASS
