248 Walker Drive #2, Mountain View, CA 94043
Local realty services provided by:Better Homes and Gardens Real Estate Reliance Partners
Listed by:nancy adele stuhr
Office:christie's international real estate sereno
MLS#:ML82021129
Source:CAMAXMLS
Price summary
- Price:$1,478,000
- Price per sq. ft.:$834.56
- Monthly HOA dues:$600
About this home
This townhome is spacious, modern & bright offering a unique floorplan. In the livingroom you will find wood flrs, decorative gas fireplace, lrg windows, soaring vaulted ceilings. The adjacent dining area has vaulted ceilings, lg windows, wood flrs. The central atrium space w/deck offers a private spot for morning coffee or alfresco meals. In the entry/hallway is a handy lrg closet, guest bath, french doors to the deck. Gorgeous remodeled kitchen has plenty of cabinets w/pull out drawers, under cabinet/recessed lighting, Quartz countertops/breakfast bar, stainless Wolf gas range, microwave & oven, refrigerator, and farmhouse sink. Plus sep laundry rm w/full size washer/dryer & a full sized att 2 car garage w/extra storage. Upstairs, the expansive primary suite has vaulted ceilings, 2 lg organized closets w/cedar flrs, and bath suite w/ample vanity, dual sinks, quartz countertop, roomy sep shower, soaking tub, skylight. The second bedroom suite - great for roommates, office, or guests, featuring vaulted ceilings, 2 lrg organized closets. Central heat/ AC, lrg windows, skylights, and more. Complex features lovely ponds & gardens, lots of guest parking, and pool. This complex is tucked away but still conveniently located near commutes, schools, Downtown Mountain View and more!
Contact an agent
Home facts
- Year built:1981
- Listing ID #:ML82021129
- Added:6 day(s) ago
- Updated:September 18, 2025 at 12:00 AM
Rooms and interior
- Bedrooms:2
- Total bathrooms:3
- Full bathrooms:2
- Living area:1,771 sq. ft.
Heating and cooling
- Cooling:Ceiling Fan(s), Central Air
- Heating:Forced Air
Structure and exterior
- Roof:Composition Shingles
- Year built:1981
- Building area:1,771 sq. ft.
Utilities
- Water:Public
Finances and disclosures
- Price:$1,478,000
- Price per sq. ft.:$834.56
New listings near 248 Walker Drive #2
- New
 $1,899,000Active3 beds 4 baths1,653 sq. ft.
$1,899,000Active3 beds 4 baths1,653 sq. ft.149 Flynn Avenue, Mountain View, CA 94043
MLS# ML82021909Listed by: YJY INVESTMENTS - New
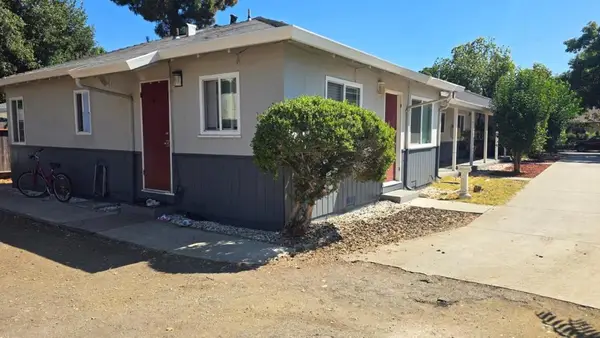 $1,988,000Active-- beds -- baths2,778 sq. ft.
$1,988,000Active-- beds -- baths2,778 sq. ft.236 Higdon Avenue, Mountain View, CA 94041
MLS# ML82021898Listed by: MARCUS & MILLICHAP - New
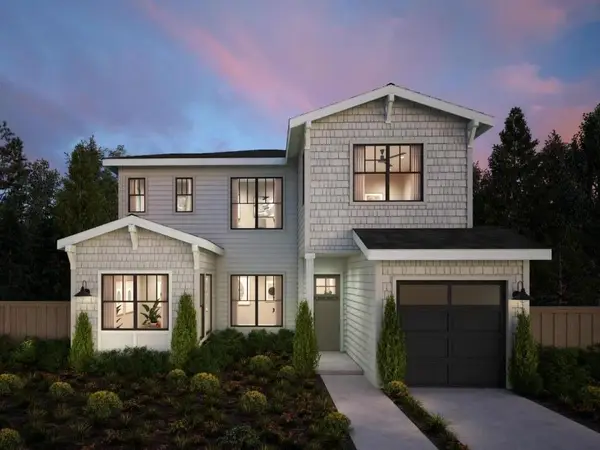 $3,995,000Active4 beds 4 baths2,761 sq. ft.
$3,995,000Active4 beds 4 baths2,761 sq. ft.260 Velarde Street, Mountain View, CA 94041
MLS# ML82021861Listed by: THOMAS JAMES REAL ESTATE SERVICES, INC, - New
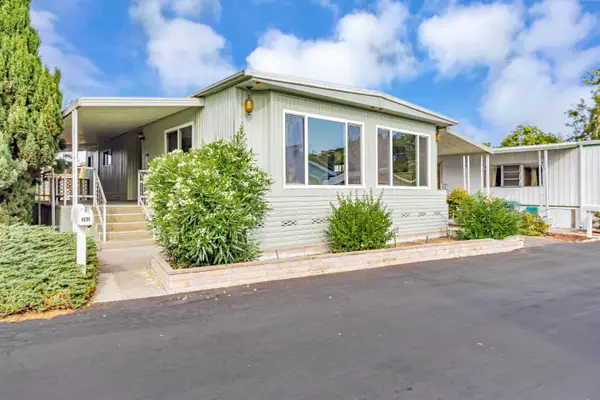 $175,000Active2 beds 2 baths1,152 sq. ft.
$175,000Active2 beds 2 baths1,152 sq. ft.1075 Space Park Way #301, Mountain View, CA 94043
MLS# ML82021868Listed by: CHRISTIE'S INTERNATIONAL REAL ESTATE SERENO - New
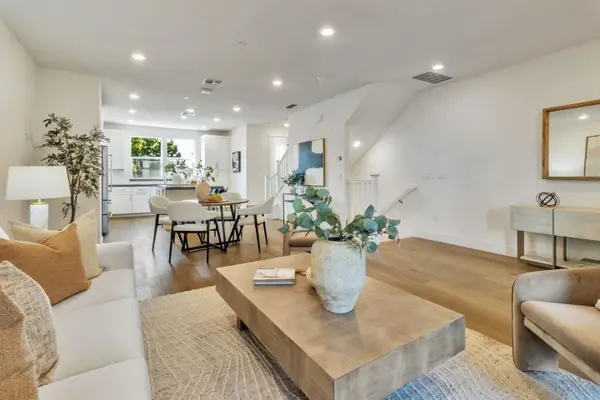 $1,849,000Active3 beds 4 baths1,809 sq. ft.
$1,849,000Active3 beds 4 baths1,809 sq. ft.105 Ortega Avenue, Mountain View, CA 94040
MLS# ML82021881Listed by: COMPASS - New
 $175,000Active2 beds 2 baths1,152 sq. ft.
$175,000Active2 beds 2 baths1,152 sq. ft.1075 Space Park Way #301, Mountain View, CA 94043
MLS# ML82021868Listed by: CHRISTIE'S INTERNATIONAL REAL ESTATE SERENO - New
 $2,898,000Active3 beds 2 baths1,361 sq. ft.
$2,898,000Active3 beds 2 baths1,361 sq. ft.1432 Ernestine Lane, Mountain View, CA 94040
MLS# ML82021853Listed by: THE AGENCY - Open Sun, 1 to 4pmNew
 $785,000Active2 beds 1 baths905 sq. ft.
$785,000Active2 beds 1 baths905 sq. ft.94 Flynn Avenue #D, Mountain View, CA 94043
MLS# ML82012607Listed by: INTERO REAL ESTATE SERVICES - New
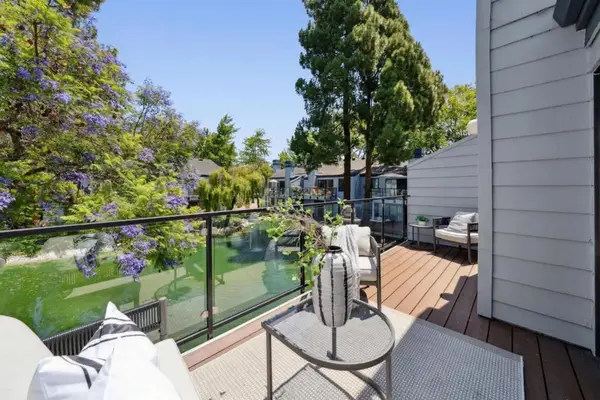 $949,000Active2 beds 2 baths998 sq. ft.
$949,000Active2 beds 2 baths998 sq. ft.905 W Middlefield Road #924, Mountain View, CA 94043
MLS# ML82021436Listed by: KW ADVISORS - New
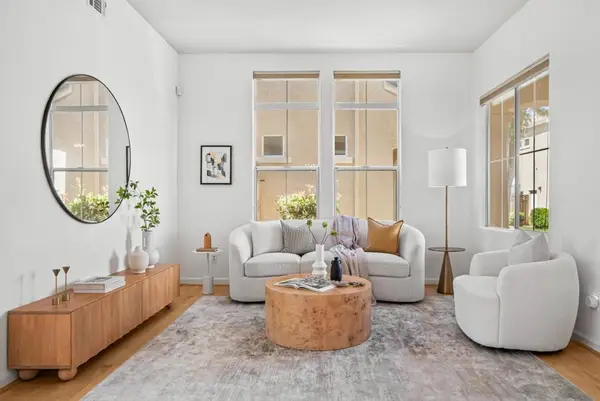 $1,688,000Active4 beds 3 baths1,925 sq. ft.
$1,688,000Active4 beds 3 baths1,925 sq. ft.427 Nicholas Drive, Mountain View, CA 94043
MLS# ML82021431Listed by: INTERO REAL ESTATE SERVICES
