596 Franklin Street, Mountain View, CA 94041
Local realty services provided by:Better Homes and Gardens Real Estate Reliance Partners

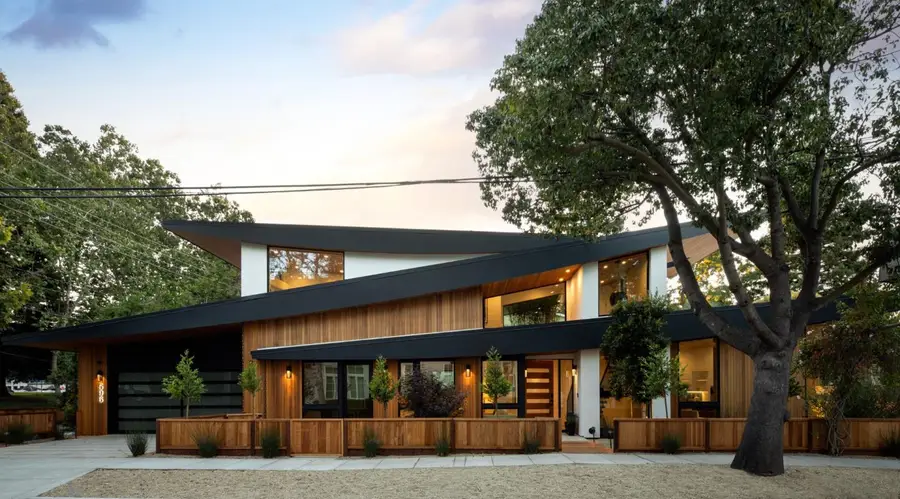

596 Franklin Street,Mountain View, CA 94041
$5,999,000
- 6 Beds
- 7 Baths
- 4,718 sq. ft.
- Single family
- Active
Listed by:elizabeth thompson
Office:the agency
MLS#:ML82017782
Source:CAMAXMLS
Price summary
- Price:$5,999,000
- Price per sq. ft.:$1,271.51
About this home
Welcome to an inspiring blend of luxury, function, and design in this brand-new contemporary masterpiece. Perfectly positioned in Downtown Mountain View, this bold architectural gem offers striking curb appeal with dramatic rooflines, natural wood accents, and walls of glass that blend indoor and outdoor living seamlessly. This 6-bedroom, 7-bathroom residence with a dedicated office and private elevator redefines modern living with exceptional craftsmanship and high-end finishes throughout. Flooded with natural light, the home offers multiple living areas, including a stylish media lounge, serene outdoor terraces, and a beautifully landscaped backyard ideal for entertaining. Spanning multiple levels, this home offers expansive, light-filled living spaces perfect for both everyday comfort and elevated entertaining. Nothing was overlooked is this custom designed home including the integrated smart home system that centrally controls the lights, security, blinds and music. Walk in the door and with one touch open all the shades, turn on the lights and start your favorite playlist. The system is fully customizable and ready to simplify your daily living.
Contact an agent
Home facts
- Year built:2025
- Listing Id #:ML82017782
- Added:2 day(s) ago
- Updated:August 14, 2025 at 05:13 PM
Rooms and interior
- Bedrooms:6
- Total bathrooms:7
- Full bathrooms:4
- Living area:4,718 sq. ft.
Heating and cooling
- Heating:Electric, Heat Pump, Zoned
Structure and exterior
- Roof:Metal
- Year built:2025
- Building area:4,718 sq. ft.
- Lot area:0.16 Acres
Utilities
- Water:Public
Finances and disclosures
- Price:$5,999,000
- Price per sq. ft.:$1,271.51
New listings near 596 Franklin Street
- Open Fri, 10am to 1pmNew
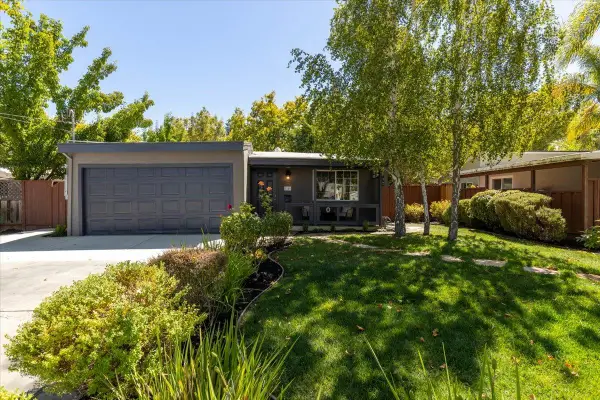 $2,199,000Active3 beds 2 baths1,331 sq. ft.
$2,199,000Active3 beds 2 baths1,331 sq. ft.1789 Elsie Avenue, MOUNTAIN VIEW, CA 94043
MLS# 82018080Listed by: INTERO REAL ESTATE SERVICES - New
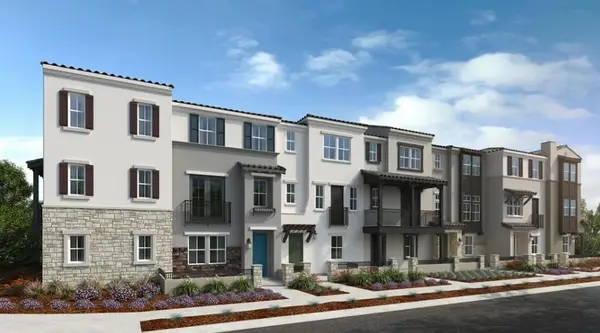 $1,500,135Active2 beds 3 baths1,125 sq. ft.
$1,500,135Active2 beds 3 baths1,125 sq. ft.576 S Rengstorff Avenue, Mountain View, CA 94040
MLS# ML82018052Listed by: TAYLOR MORRISON SERVICES INC - Open Sat, 1 to 4pmNew
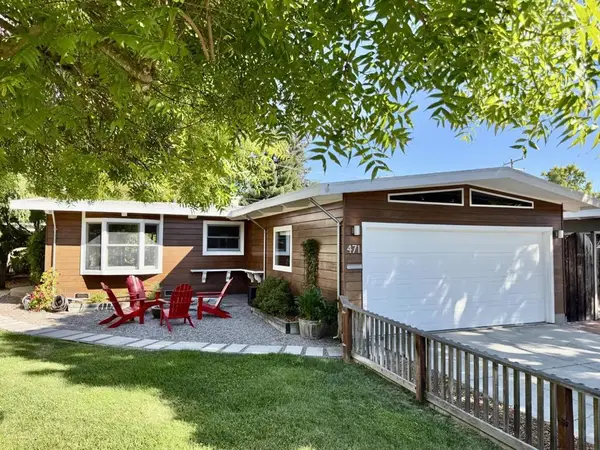 $2,195,000Active3 beds 2 baths1,140 sq. ft.
$2,195,000Active3 beds 2 baths1,140 sq. ft.471 Victory Avenue, Mountain View, CA 94043
MLS# ML82018048Listed by: YARKIN REALTY - New
 $1,098,000Active2 beds 2 baths1,268 sq. ft.
$1,098,000Active2 beds 2 baths1,268 sq. ft.181 Centre Street #29, Mountain View, CA 94041
MLS# ML82016147Listed by: KELLER WILLIAMS THRIVE - New
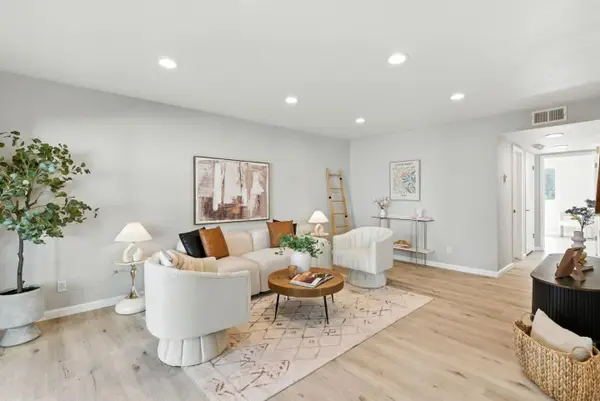 $698,000Active2 beds 1 baths935 sq. ft.
$698,000Active2 beds 1 baths935 sq. ft.255 S Rengstorff Avenue #43, Mountain View, CA 94040
MLS# ML82017986Listed by: COLDWELL BANKER REALTY - New
 $2,698,000Active6 beds -- baths2,616 sq. ft.
$2,698,000Active6 beds -- baths2,616 sq. ft.700 Mariposa Avenue, Mountain View, CA 94041
MLS# ML82017915Listed by: INTERO REAL ESTATE SERVICES - New
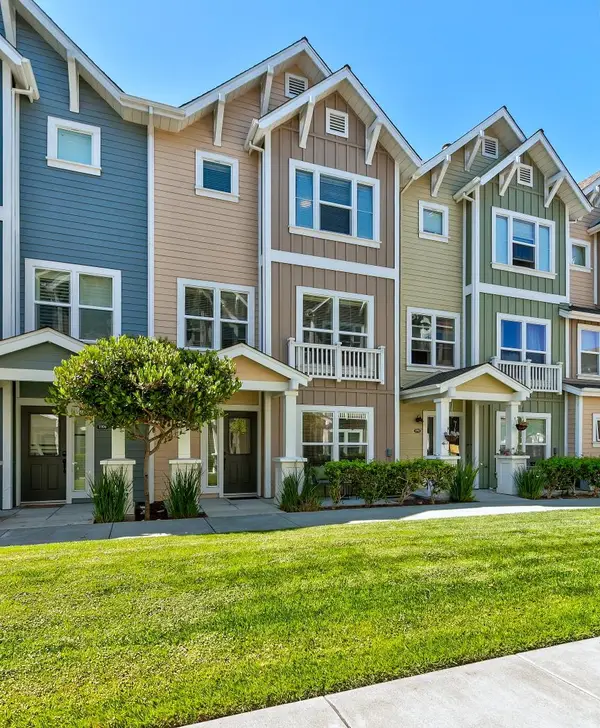 $1,778,800Active4 beds 4 baths1,873 sq. ft.
$1,778,800Active4 beds 4 baths1,873 sq. ft.1908 Newbury Drive, Mountain View, CA 94043
MLS# ML82017902Listed by: MAXREAL - New
 $1,420,000Active3 beds 3 baths1,288 sq. ft.
$1,420,000Active3 beds 3 baths1,288 sq. ft.151 Jasmine Court, Mountain View, CA 94043
MLS# ML82017886Listed by: COLDWELL BANKER REALTY - New
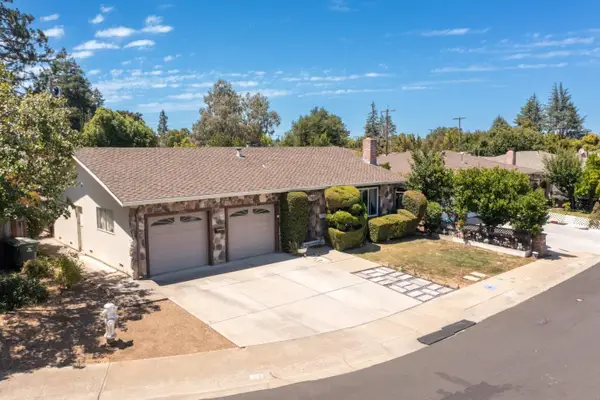 $2,208,000Active-- beds -- baths2,022 sq. ft.
$2,208,000Active-- beds -- baths2,022 sq. ft.1754-1756 Plaza Court, Mountain View, CA 94040
MLS# ML82016952Listed by: COMPASS
