766 Cuesta Drive, Mountain View, CA 94040
Local realty services provided by:Better Homes and Gardens Real Estate Royal & Associates
766 Cuesta Drive,Mountain View, CA 94040
$2,499,000
- 3 Beds
- 2 Baths
- 1,178 sq. ft.
- Single family
- Active
Listed by: renna shee
Office: keller williams thrive
MLS#:ML82022037
Source:CA_BRIDGEMLS
Price summary
- Price:$2,499,000
- Price per sq. ft.:$2,121.39
About this home
Newly remodeled stunner with over $120K in upgrades, located in the coveted Cuesta Park neighborhood. Less than two miles from downtown Mountain View with Caltrain/light rail connections, situated in a Top-Rated school district, with most schools just a short walk away. Inside, enjoy new SPC floors, upgraded electrical, new A/C, updated bathrooms, recessed lighting, dual-pane windows and cozy updated fireplace. The kitchen features stainless steel appliances, including a professional 6-burner Viking gas range, granite countertops, oversized sink, vast cabinet space, pantry and dining area. Down the hall, find three spacious bedrooms with large closets. The primary suite boasts a new closet and refreshed en-suite bathroom with stall shower. Additional highlights include a two-car garage with new LG washer/dryer and a sink, newly fenced front yard with artificial turf (front/back), plus a beautifully landscaped backyard with new paver stones (also on driveway/walkway), colorful flowers, mature trees and a shed. All this, just steps from the iconic Cuesta Park and close to grocery stores, YMCA, shopping centers, hospitals, major tech campuses like Apple, Google and LinkedIn, with easy access to highways 85, 101, and 237. Don't miss this beautifully remodeled prize! It will go FAST!
Contact an agent
Home facts
- Year built:1955
- Listing ID #:ML82022037
- Added:57 day(s) ago
- Updated:November 15, 2025 at 05:21 PM
Rooms and interior
- Bedrooms:3
- Total bathrooms:2
- Full bathrooms:2
- Living area:1,178 sq. ft.
Heating and cooling
- Cooling:Central Air
- Heating:Forced Air
Structure and exterior
- Roof:Shingle
- Year built:1955
- Building area:1,178 sq. ft.
- Lot area:0.15 Acres
Finances and disclosures
- Price:$2,499,000
- Price per sq. ft.:$2,121.39
New listings near 766 Cuesta Drive
- Open Sat, 1 to 4pmNew
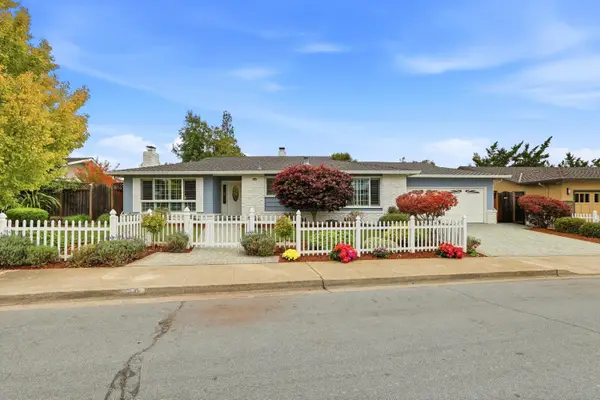 $3,950,000Active5 beds 3 baths2,232 sq. ft.
$3,950,000Active5 beds 3 baths2,232 sq. ft.1942 Limetree Lane, Mountain View, CA 94040
MLS# 225123920Listed by: HOMESMART PV & ASSOCIATES - Open Sun, 2 to 5pmNew
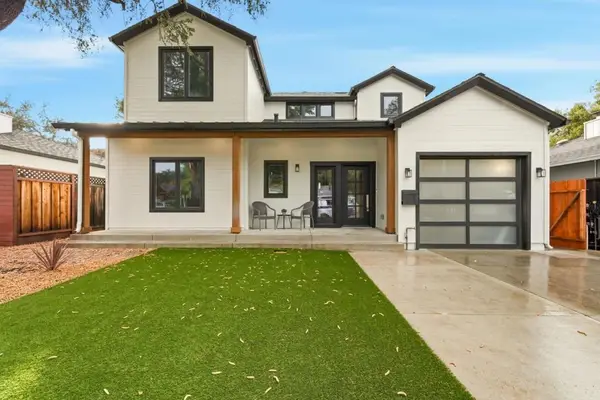 $3,799,888Active4 beds 4 baths2,230 sq. ft.
$3,799,888Active4 beds 4 baths2,230 sq. ft.1748 Crane Avenue, Mountain View, CA 94040
MLS# ML82027390Listed by: KOLLAB REAL ESTATE - New
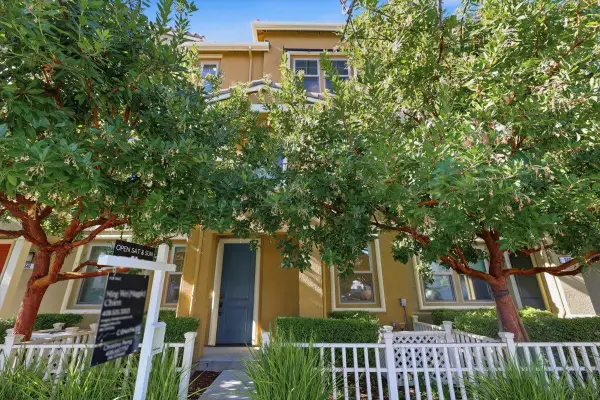 $1,598,000Active4 beds 4 baths1,674 sq. ft.
$1,598,000Active4 beds 4 baths1,674 sq. ft.650 Tyrella Avenue, Mountain View, CA 94043
MLS# ML82026593Listed by: COMPASS - New
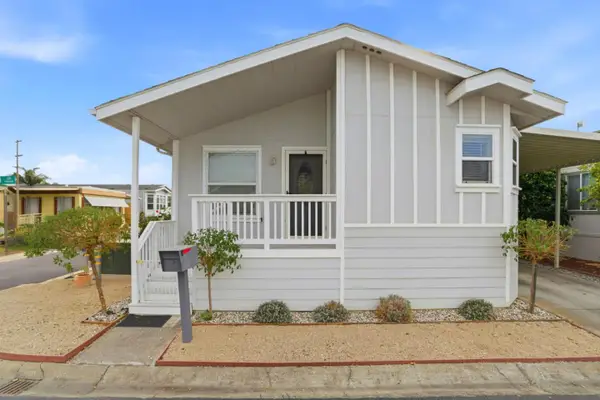 $295,000Active2 beds 2 baths970 sq. ft.
$295,000Active2 beds 2 baths970 sq. ft.433 Sylvan Avenue #134, Mountain View, CA 94041
MLS# ML82026853Listed by: ALLIANCE MANUFACTURED HOMES, INC. - New
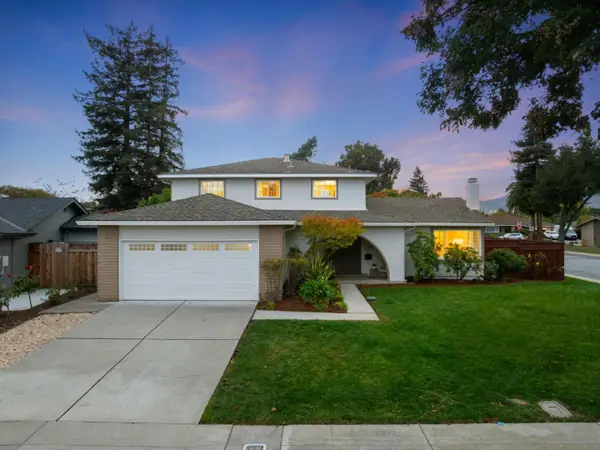 $3,495,000Active4 beds 3 baths2,248 sq. ft.
$3,495,000Active4 beds 3 baths2,248 sq. ft.1301 Belshaw Drive, Mountain View, CA 94040
MLS# ML82027479Listed by: COLDWELL BANKER REALTY - New
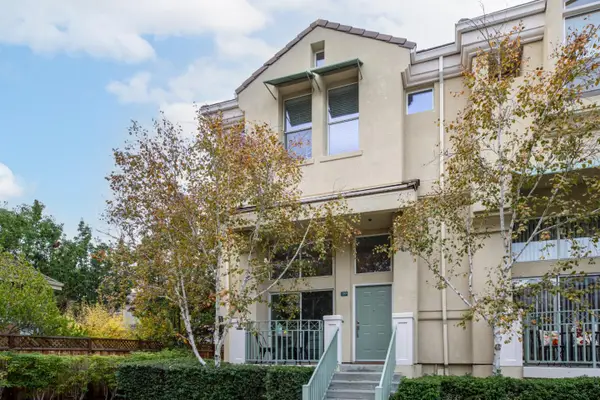 $1,485,000Active3 beds 3 baths1,296 sq. ft.
$1,485,000Active3 beds 3 baths1,296 sq. ft.143 Frederick Court, Mountain View, CA 94043
MLS# ML82027456Listed by: INTERO REAL ESTATE SERVICES - New
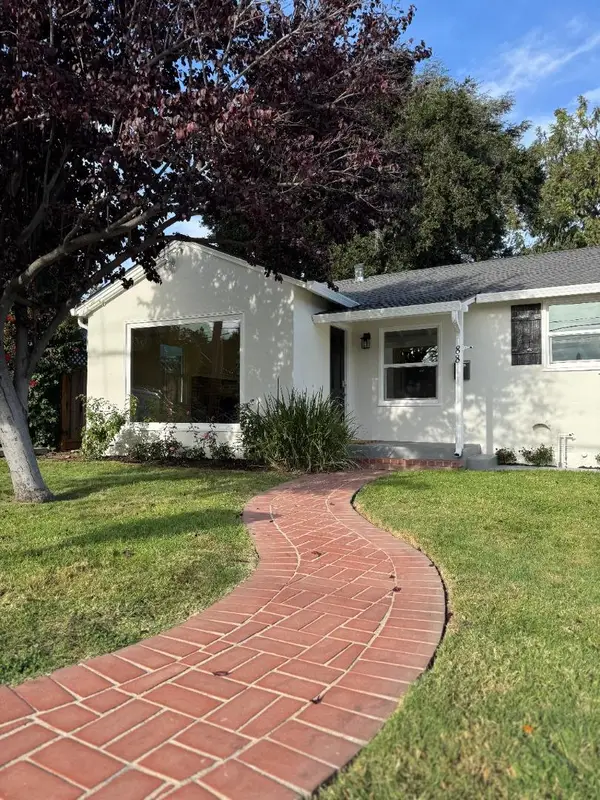 $1,755,000Active2 beds 1 baths874 sq. ft.
$1,755,000Active2 beds 1 baths874 sq. ft.88 Church Street, Mountain View, CA 94041
MLS# ML82027400Listed by: GRIFFITH & ASSOCIATES - New
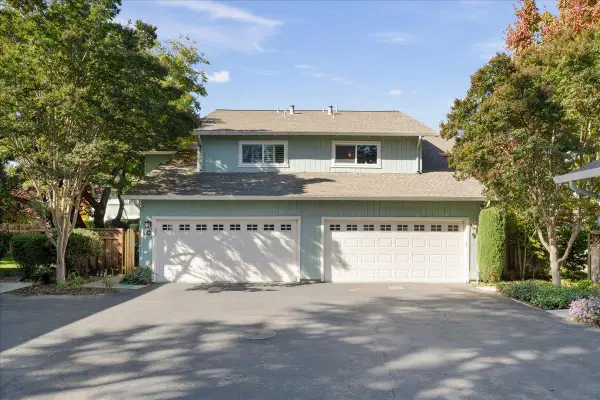 $1,500,000Active3 beds 3 baths1,543 sq. ft.
$1,500,000Active3 beds 3 baths1,543 sq. ft.950 Boranda Avenue #9, Mountain View, CA 94040
MLS# ML82027349Listed by: COLDWELL BANKER REALTY - Open Sun, 2 to 5pmNew
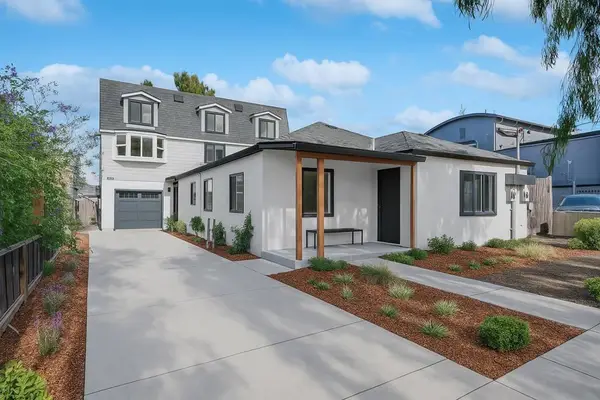 $1,520,888Active4 beds 3 baths1,913 sq. ft.
$1,520,888Active4 beds 3 baths1,913 sq. ft.820 Jackson Street, Mountain View, CA 94043
MLS# ML82027173Listed by: COLDWELL BANKER REALTY - New
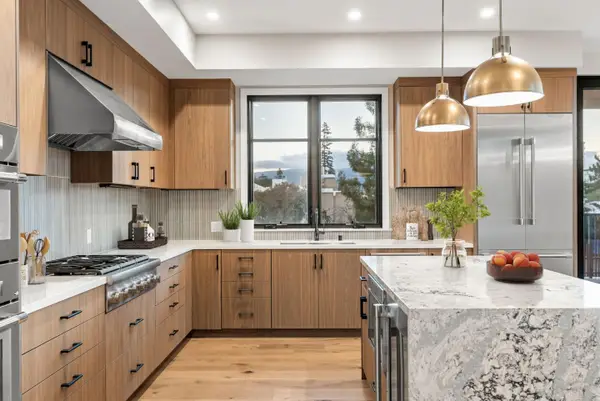 $3,599,000Active3 beds 4 baths2,021 sq. ft.
$3,599,000Active3 beds 4 baths2,021 sq. ft.231 Hope Street, Mountain View, CA 94041
MLS# ML82027336Listed by: COMPASS
