95 Centre Street, Mountain View, CA 94041
Local realty services provided by:Better Homes and Gardens Real Estate Royal & Associates
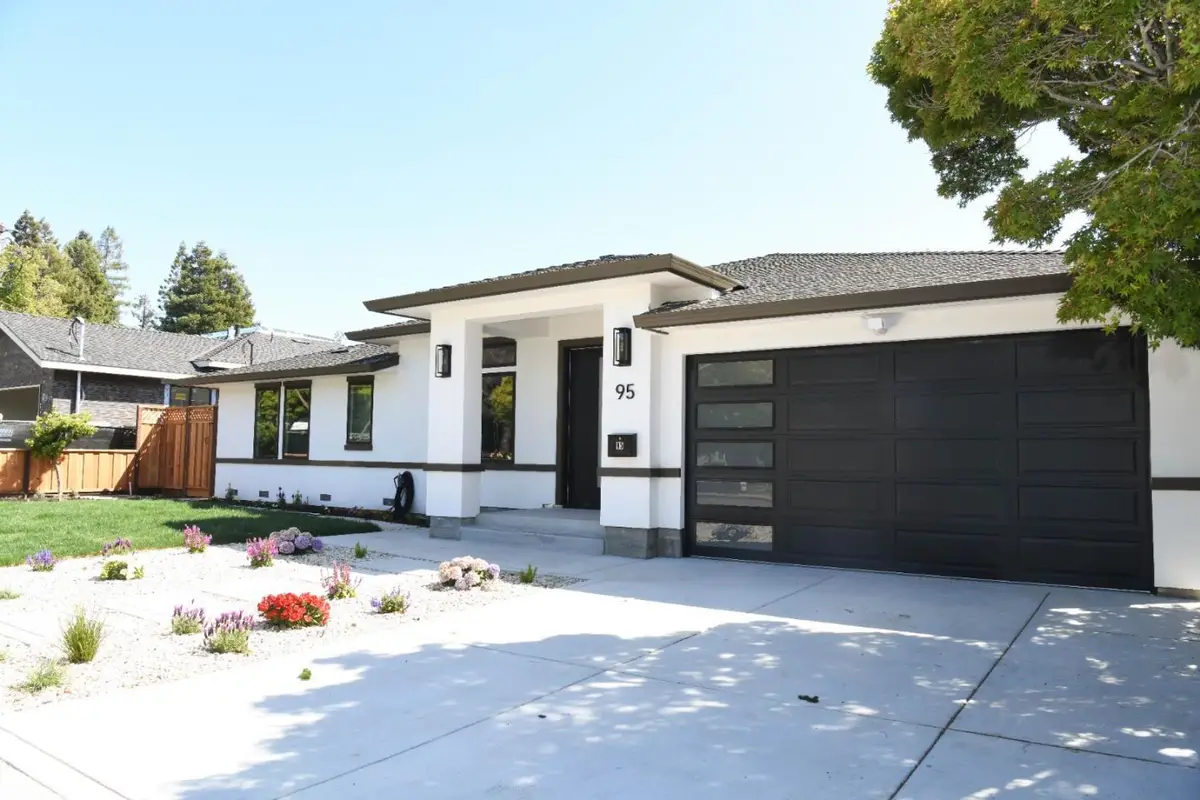


95 Centre Street,Mountain View, CA 94041
$3,495,000
- 5 Beds
- 4 Baths
- 2,758 sq. ft.
- Single family
- Active
Listed by:vinh dinh
Office:novia home, inc
MLS#:ML82017102
Source:CA_BRIDGEMLS
Price summary
- Price:$3,495,000
- Price per sq. ft.:$1,267.22
About this home
Nestled in the vibrant city of Mountain View, this stunning 2,758 sq. ft. home, featuring a 2,279 sq. ft. main house and a connected 479 sq. ft. JADU, was fully added on and renovated by August 2025, offering modern luxury and practicality with five spacious bedrooms, including 10ft ceiling in new construction, office and a master suite with a walk-in closet, the home is designed for comfort. The gourmet kitchen boasts semi-custom cabinetry, a large quartz island, Thor appliances, a built-in microwave, and a wine refrigerator, perfect for culinary enthusiasts. Enjoy a wet bar, custom glass wine cabinet, electric fireplace, and elegant hardwood and tile flooring. Energy-efficient features include double-pane Milgard windows, full insulation, a Level 2 EV charger, and Energy Star appliances. The master bathroom offers a double sink, freestanding tub, and separate shower. Smart technology includes Cat 6 wiring, pre-wired security cameras, and smart locks on Kwikset Halifax doors. Dual Carrier HVAC systems ensure year-round comfort, while a new fenced yard with sprinklers and access to the Mountain View Whisman School District add appeal. A modern garage with an 8-foot door and a 220V EV hookup complete this Mountain View gem, ready for you to call home.
Contact an agent
Home facts
- Year built:1951
- Listing Id #:ML82017102
- Added:9 day(s) ago
- Updated:August 16, 2025 at 11:17 AM
Rooms and interior
- Bedrooms:5
- Total bathrooms:4
- Full bathrooms:4
- Living area:2,758 sq. ft.
Heating and cooling
- Cooling:Ceiling Fan(s)
- Heating:Electric, Forced Air, Heat Pump, Zoned
Structure and exterior
- Roof:Shingle
- Year built:1951
- Building area:2,758 sq. ft.
- Lot area:0.17 Acres
Finances and disclosures
- Price:$3,495,000
- Price per sq. ft.:$1,267.22
New listings near 95 Centre Street
- New
 $329,900Active2 beds 2 baths1,456 sq. ft.
$329,900Active2 beds 2 baths1,456 sq. ft.433 Sylvan Avenue #84, Mountain View, CA 94041
MLS# ML82018256Listed by: ADVANTAGE HOMES - New
 $329,900Active2 beds 2 baths1,456 sq. ft.
$329,900Active2 beds 2 baths1,456 sq. ft.433 Sylvan Avenue #84, Mountain View, CA 94041
MLS# ML82018256Listed by: ADVANTAGE HOMES - New
 $1,216,025Active3 beds 3 baths1,504 sq. ft.
$1,216,025Active3 beds 3 baths1,504 sq. ft.994 Harcot Court, San Jose, CA 95133
MLS# 41108171Listed by: TRUMARK CONSTRUCTION - New
 $2,199,000Active3 beds 2 baths1,331 sq. ft.
$2,199,000Active3 beds 2 baths1,331 sq. ft.1789 Elsie Avenue, Mountain View, CA 94043
MLS# ML82018080Listed by: INTERO REAL ESTATE SERVICES - New
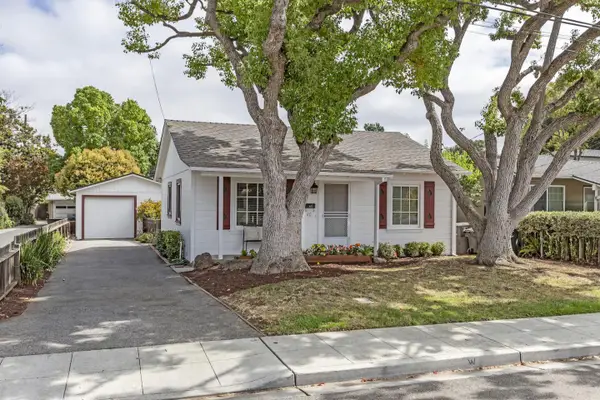 $1,598,000Active2 beds 1 baths1,094 sq. ft.
$1,598,000Active2 beds 1 baths1,094 sq. ft.80 Centre Street, Mountain View, CA 94041
MLS# ML82018085Listed by: INTERO REAL ESTATE SERVICES - New
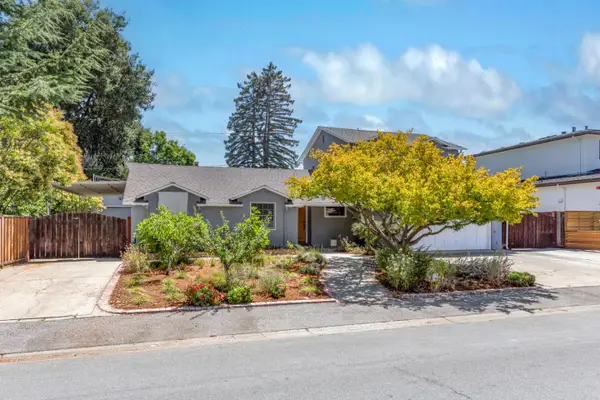 $3,798,000Active4 beds 4 baths2,206 sq. ft.
$3,798,000Active4 beds 4 baths2,206 sq. ft.1513 Meadow Lane, Mountain View, CA 94040
MLS# ML82018086Listed by: INTERO REAL ESTATE SERVICES - New
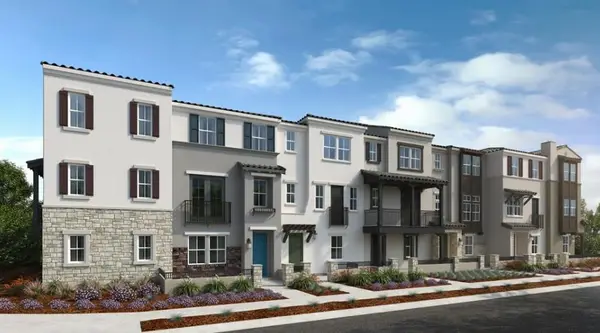 $1,500,135Active2 beds 3 baths1,125 sq. ft.
$1,500,135Active2 beds 3 baths1,125 sq. ft.576 S Rengstorff Avenue, Mountain View, CA 94040
MLS# ML82018052Listed by: TAYLOR MORRISON SERVICES INC - Open Sat, 1:30 to 4:30pmNew
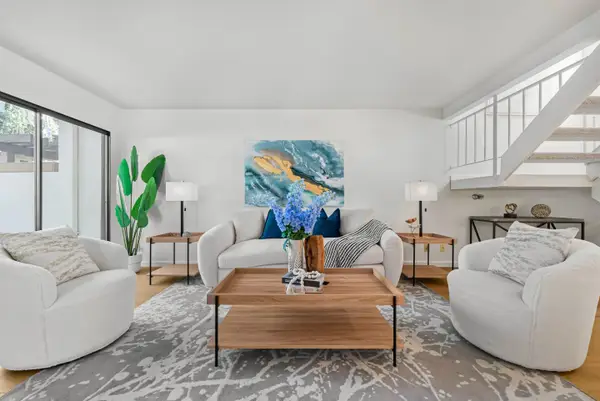 $1,098,000Active2 beds 2 baths1,268 sq. ft.
$1,098,000Active2 beds 2 baths1,268 sq. ft.181 Centre Street #29, MOUNTAIN VIEW, CA 94041
MLS# 82016147Listed by: KELLER WILLIAMS THRIVE - New
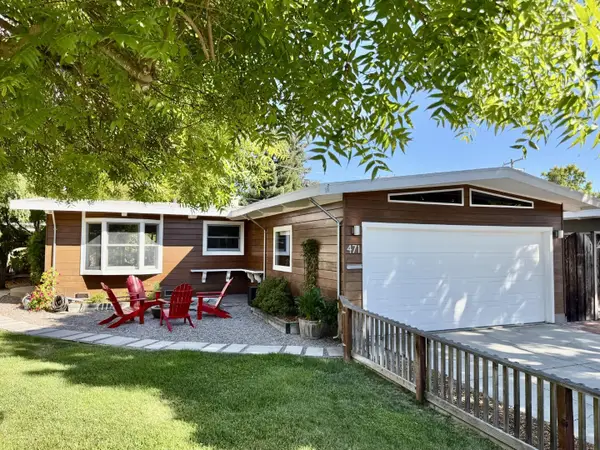 $2,195,000Active3 beds 2 baths1,140 sq. ft.
$2,195,000Active3 beds 2 baths1,140 sq. ft.471 Victory Avenue, Mountain View, CA 94043
MLS# ML82018048Listed by: YARKIN REALTY - Open Sat, 2 to 5pmNew
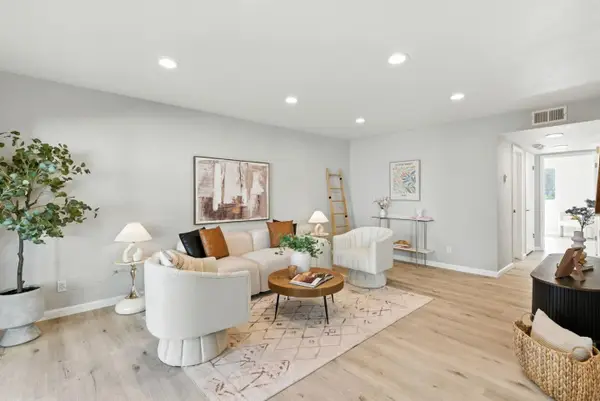 $698,000Active2 beds 1 baths935 sq. ft.
$698,000Active2 beds 1 baths935 sq. ft.255 Rengstorff Avenue #43, MOUNTAIN VIEW, CA 94040
MLS# 82017986Listed by: COLDWELL BANKER REALTY

